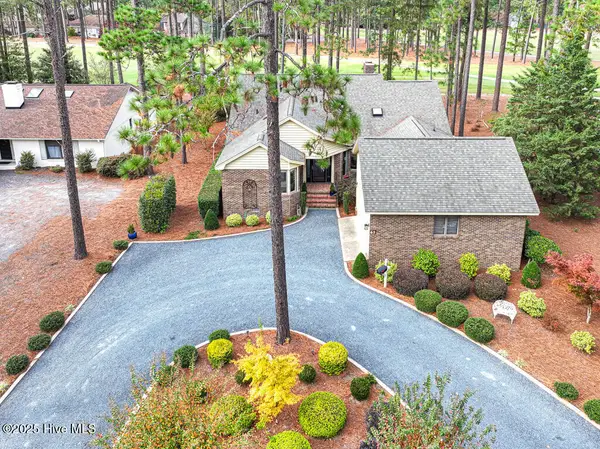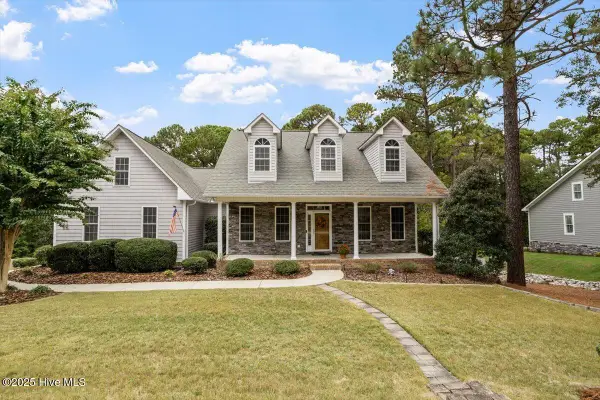535 Donald Ross Drive, Pinehurst, NC 28374
Local realty services provided by:ERA Strother Real Estate
535 Donald Ross Drive,Pinehurst, NC 28374
$875,000
- 3 Beds
- 4 Baths
- 3,334 sq. ft.
- Single family
- Pending
Listed by:lin hutaff
Office:lin hutaff's pinehurst realty group
MLS#:100477832
Source:NC_CCAR
Price summary
- Price:$875,000
- Price per sq. ft.:$262.45
About this home
MOTIVATED SELLER. Elegant, all brick, custom home great for entertaining! Located on desirable Donald Ross Drive less than two miles from the Historic Village of Pinehurst complete with restaurants, pubs and specialty boutiques. Walk to the Village or Pinehurst Resort and Country Club's world class golf courses including Pinehurst No 2, site of 2024 U.S. Open. Lots of curb appeal with beautifully landscaped gardens lead to the handsome double door entrance. Inside are large open rooms, floor to ceiling windows, hardwood floors in main areas and deep molding. The.elegant dining room has a tray ceiling and double door access to the expansive deck overlooking large, private yard with pond. Open kitchen with bay window, custom cabinetry, gas cooktop and island with access to deck. Oversized mud room leads to two car garage plus golf cart garage. Access to unfinished 3278 sq ft basement from garage or back yard double door entrance. Basement is plumbed for bathroom, includes work bench and lots of storage. From top to bottom, this home has it all! Great flooplan, great deck, perfect for hosting casual dinners or large parties. The perfect home to enjoy all things Pinehurst!
Contact an agent
Home facts
- Year built:1997
- Listing ID #:100477832
- Added:340 day(s) ago
- Updated:November 02, 2025 at 07:48 AM
Rooms and interior
- Bedrooms:3
- Total bathrooms:4
- Full bathrooms:2
- Half bathrooms:2
- Living area:3,334 sq. ft.
Heating and cooling
- Cooling:Central Air
- Heating:Electric, Heat Pump, Heating
Structure and exterior
- Roof:Composition
- Year built:1997
- Building area:3,334 sq. ft.
- Lot area:0.92 Acres
Schools
- High school:Pinecrest High
- Middle school:West Pine
- Elementary school:Pinehurst Elementary
Finances and disclosures
- Price:$875,000
- Price per sq. ft.:$262.45
New listings near 535 Donald Ross Drive
- New
 $369,900Active3 beds 3 baths1,570 sq. ft.
$369,900Active3 beds 3 baths1,570 sq. ft.25 Vixen Lane, Pinehurst, NC 28374
MLS# 100539194Listed by: KELLER WILLIAMS PINEHURST - New
 $915,000Active3 beds 3 baths2,705 sq. ft.
$915,000Active3 beds 3 baths2,705 sq. ft.223 National Drive, Pinehurst, NC 28374
MLS# 100539110Listed by: LIN HUTAFF'S PINEHURST REALTY GROUP - New
 $310,000Active4 beds 3 baths2,170 sq. ft.
$310,000Active4 beds 3 baths2,170 sq. ft.102 Wimbledon Drive, Pinehurst, NC 28374
MLS# 100538942Listed by: KELLER WILLIAMS PINEHURST - New
 $485,000Active3 beds 3 baths2,157 sq. ft.
$485,000Active3 beds 3 baths2,157 sq. ft.22 Minikahada Trail, Pinehurst, NC 28374
MLS# 100538820Listed by: VILLAGE PROPERTIES OF PINEHURST LLC - New
 $559,000Active3 beds 3 baths2,746 sq. ft.
$559,000Active3 beds 3 baths2,746 sq. ft.565 Lake Forest Drive Se, Pinehurst, NC 28374
MLS# 100538832Listed by: RISE REALTY COLLECTIVE - New
 $650,000Active2 beds 2 baths2,278 sq. ft.
$650,000Active2 beds 2 baths2,278 sq. ft.65 Lake Hills Road, Pinehurst, NC 28374
MLS# 100538589Listed by: COLDWELL BANKER ADVANTAGE-SOUTHERN PINES - New
 $2,495,000Active5 beds 6 baths5,972 sq. ft.
$2,495,000Active5 beds 6 baths5,972 sq. ft.50 Mccaskill Road W, Pinehurst, NC 28374
MLS# 100538542Listed by: LIN HUTAFF'S PINEHURST REALTY GROUP - New
 $599,000Active3 beds 4 baths3,354 sq. ft.
$599,000Active3 beds 4 baths3,354 sq. ft.85 Gray Fox Run, Pinehurst, NC 28374
MLS# 100538503Listed by: FRONT RUNNER REALTY GROUP - New
 $275,000Active2 beds 1 baths1,150 sq. ft.
$275,000Active2 beds 1 baths1,150 sq. ft.183 Gaeta Drive, Pinehurst, NC 28374
MLS# 100538433Listed by: FRONT RUNNER REALTY GROUP - New
 $600,000Active5 beds 3 baths3,297 sq. ft.
$600,000Active5 beds 3 baths3,297 sq. ft.316 Juniper Creek Boulevard, Pinehurst, NC 28374
MLS# 100538255Listed by: COLDWELL BANKER HPW RALEIGH MIDTOWN
