57 Glasgow Drive, Pinehurst, NC 28374
Local realty services provided by:ERA Strother Real Estate
Listed by:martha gentry
Office:the gentry team
MLS#:100530445
Source:NC_CCAR
Price summary
- Price:$725,000
- Price per sq. ft.:$276.61
About this home
57 Glasgow is perfectly positioned in Pinewild, one of Pinehurst's premier gated golf communities. This stunning property overlooks the 2nd tee of the club's Challenge course. Beautifully maintained and thoughtfully modernized, this home will impress from the moment you enter. Updated by highly regarded custom builder Dennis Dunagan, every detail has been carefully considered. Gleaming hardwood floors flow seamlessly through the main living areas, while soaring ceilings create a sense of openness and elegance. A newly designed kitchen, luxurious fixtures, and designer lighting elevate both style and livability. Main floor highlights include a spacious primary suite with an ensuite bath featuring a steam shower and jetted tub, an inviting office/den, a powder room, and generous indoor and outdoor living spaces. An expansive covered porch offers the perfect spot for morning coffee or evening views of the course. The main level provides everything you need for daily living! Upstairs, additional bedrooms create a private retreat for family or guests. The lower level includes direct golf course access, golf cart storage, and a versatile unfinished area ready to be customized for a workshop, fitness space, hobby area, or additional storage. Collectively, the residence strikes a perfect balance of refined design and modern convenience. Don't miss the opportunity to experience this exceptional property in one of Pinehurst's most sought-after communities!
Contact an agent
Home facts
- Year built:2000
- Listing ID #:100530445
- Added:4 day(s) ago
- Updated:September 17, 2025 at 10:22 AM
Rooms and interior
- Bedrooms:3
- Total bathrooms:3
- Full bathrooms:2
- Half bathrooms:1
- Living area:2,621 sq. ft.
Heating and cooling
- Cooling:Central Air
- Heating:Electric, Fireplace(s), Heat Pump, Heating, Propane
Structure and exterior
- Roof:Composition
- Year built:2000
- Building area:2,621 sq. ft.
- Lot area:0.76 Acres
Schools
- High school:Pinecrest
- Middle school:West Pine Middle
- Elementary school:West Pine Elementary
Utilities
- Water:Municipal Water Available, Water Connected
- Sewer:Sewer Connected
Finances and disclosures
- Price:$725,000
- Price per sq. ft.:$276.61
- Tax amount:$3,429 (2025)
New listings near 57 Glasgow Drive
- New
 $479,900Active4 beds 3 baths2,130 sq. ft.
$479,900Active4 beds 3 baths2,130 sq. ft.125 Pitch Pine Lane, Pinehurst, NC 28374
MLS# 100530974Listed by: VILLAGE PROPERTIES OF PINEHURST LLC - Open Sun, 2 to 4pm
 $260,000Active1 beds 1 baths1,040 sq. ft.
$260,000Active1 beds 1 baths1,040 sq. ft.9 Pinehurst Manor Drive, Pinehurst, NC 28374
MLS# LP748789Listed by: EVERYTHING PINES PARTNERS LLC - New
 $985,000Active4 beds 4 baths3,231 sq. ft.
$985,000Active4 beds 4 baths3,231 sq. ft.80 Lakewood Drive, Pinehurst, NC 28374
MLS# 100530853Listed by: CAROLINA PROPERTY SALES - New
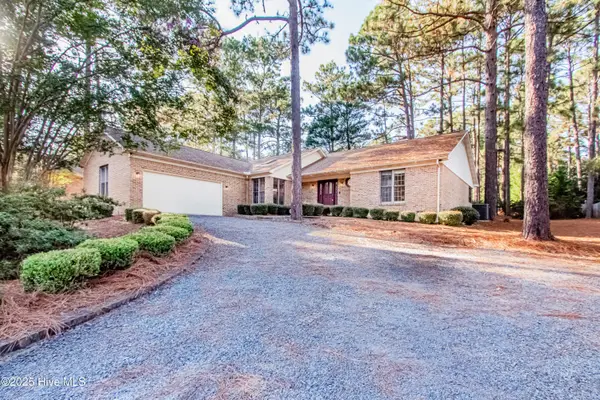 $497,999Active3 beds 3 baths2,135 sq. ft.
$497,999Active3 beds 3 baths2,135 sq. ft.965 Monticello Drive, Pinehurst, NC 28374
MLS# 100530799Listed by: ONNIT REALTY GROUP - New
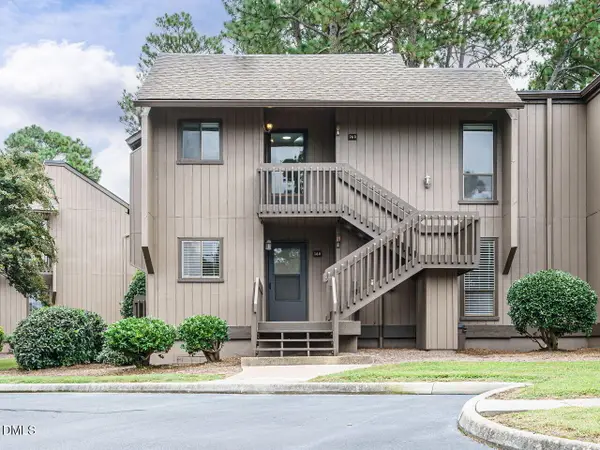 $340,000Active2 beds 2 baths881 sq. ft.
$340,000Active2 beds 2 baths881 sq. ft.800 St Andrews Drive #260, Pinehurst, NC 28374
MLS# 10122004Listed by: COLDWELL BANKER HPW - Open Sun, 12 to 3pmNew
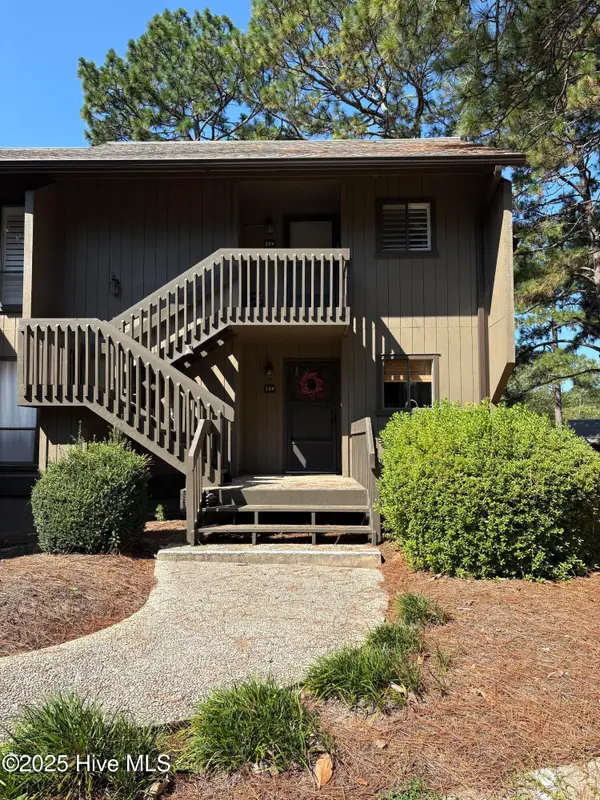 $385,000Active2 beds 2 baths909 sq. ft.
$385,000Active2 beds 2 baths909 sq. ft.250 Sugar Gum Lane # 120, Pinehurst, NC 28374
MLS# 100530617Listed by: MLV PROPERTIES - New
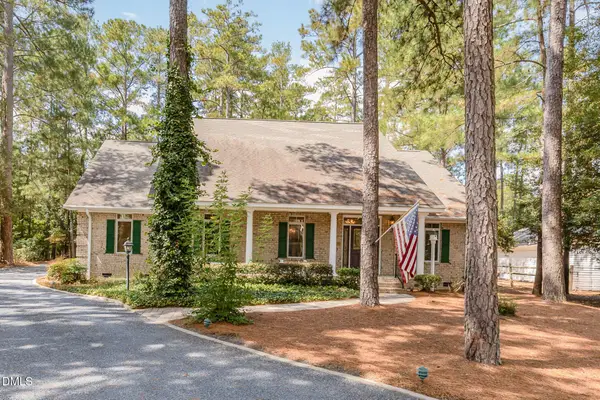 $550,000Active4 beds 2 baths2,634 sq. ft.
$550,000Active4 beds 2 baths2,634 sq. ft.5 Pinyon Lane, Pinehurst, NC 28374
MLS# 10121856Listed by: MARK SPAIN REAL ESTATE - New
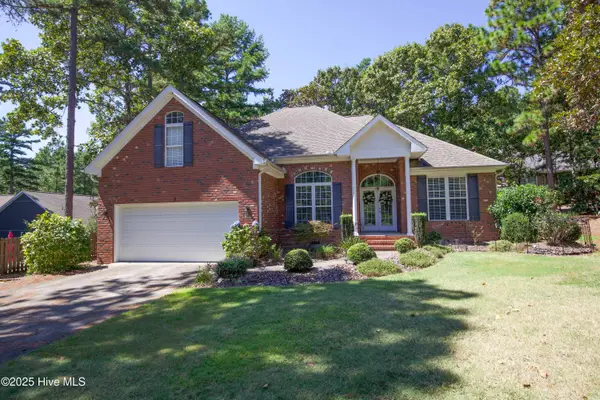 $510,000Active4 beds 3 baths2,095 sq. ft.
$510,000Active4 beds 3 baths2,095 sq. ft.3 Gingham Place #3, Pinehurst, NC 28374
MLS# 100530589Listed by: BERKSHIRE HATHAWAY HS PINEHURST REALTY GROUP/PH - New
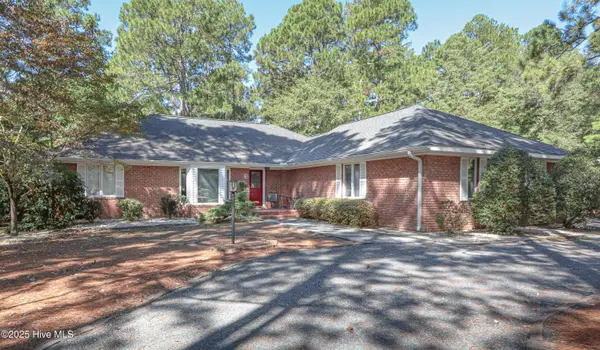 $529,000Active3 beds 2 baths2,267 sq. ft.
$529,000Active3 beds 2 baths2,267 sq. ft.3 Pine Orchard Lane, Pinehurst, NC 28374
MLS# 100530506Listed by: LIN HUTAFF'S PINEHURST REALTY GROUP - New
 $395,000Active3 beds 2 baths1,613 sq. ft.
$395,000Active3 beds 2 baths1,613 sq. ft.100 Saint Andrews Drive, Pinehurst, NC 28374
MLS# 100530466Listed by: THE GENTRY TEAM
