575 Nelson Way, Pinehurst, NC 28374
Local realty services provided by:ERA Strother Real Estate
575 Nelson Way,Pinehurst, NC 28374
$1,239,071.9
- 4 Beds
- 4 Baths
- 3,475 sq. ft.
- Single family
- Pending
Listed by: keith harris
Office: pines sotheby's international realty
MLS#:100506824
Source:NC_CCAR
Price summary
- Price:$1,239,071.9
- Price per sq. ft.:$356.57
About this home
Welcome to 575 Nelson Way, a customized Cape Cod Addison Floor Plan that combines openess and functionality. This beautiful home has 4 spacious bedrooms and 3.5 baths. The main floor features the owner's suite and two guest bedrooms, Laundry, over-sized pantry and a Study. An additional fourth bedroom with a full bath is situated upstairs, perfect for guests or a private retreat.
The heart of this home is the open floor plan that seamlessly connects the kitchen, dining, and living room areas, creating a perfect space for entertaining and natural light. The home also includes a versatile study, ideal for a home office or quiet reading space. The centerpiece of this home is the double-sided fireplace, seamlessly connecting the living room area to the screened porch with vaulted ceilings—perfect for year-round enjoyment.
Enjoy an abundance of unfinished attic space and storage, offering endless possibilities for customization. The attached two-car garage provides ample parking and storage.
Homes by Dickerson's High-Performance Certified-Green Homes are so much more than just energy-efficient, they offer their homeowners peace of mind about their comfort, health, money and overall impact on the environment. Homes By Dickerson is committed to building each of our custom homes with this philosophy in mind.
Homes in Hollycrest are Energy Star 3.0 Certified homes which also include Lennox Dual Fuel HVAC, Whole-home Dehumidifier, Tankless Rinnai Water Heater, low VOC paint and much, much more.
Contact an agent
Home facts
- Year built:2025
- Listing ID #:100506824
- Added:214 day(s) ago
- Updated:December 22, 2025 at 08:42 AM
Rooms and interior
- Bedrooms:4
- Total bathrooms:4
- Full bathrooms:3
- Half bathrooms:1
- Living area:3,475 sq. ft.
Heating and cooling
- Cooling:Heat Pump
- Heating:Electric, Fireplace(s), Gas Pack, Heat Pump, Heating, Natural Gas
Structure and exterior
- Roof:Architectural Shingle, Metal
- Year built:2025
- Building area:3,475 sq. ft.
- Lot area:0.59 Acres
Schools
- High school:Pinecrest High
- Middle school:Southern Middle
- Elementary school:Pinehurst Elementary
Finances and disclosures
- Price:$1,239,071.9
- Price per sq. ft.:$356.57
New listings near 575 Nelson Way
- New
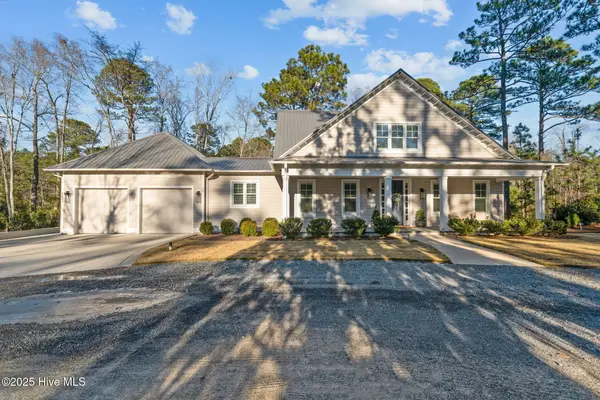 $1,225,000Active3 beds 4 baths3,601 sq. ft.
$1,225,000Active3 beds 4 baths3,601 sq. ft.30 Redtail Lane, Pinehurst, NC 28374
MLS# 100546257Listed by: RHODES AND CO LLC 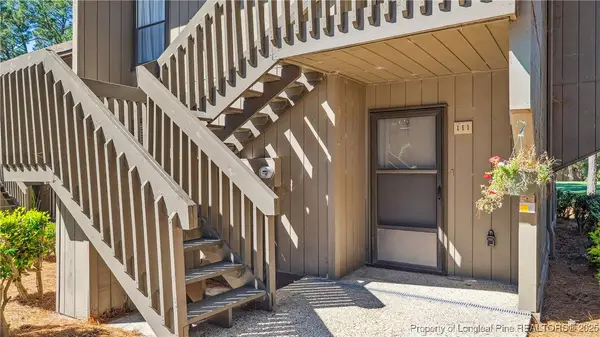 $285,000Active1 beds 1 baths572 sq. ft.
$285,000Active1 beds 1 baths572 sq. ft.115 Beulah Hill Road S #111, Pinehurst, NC 28374
MLS# 752043Listed by: EVERYTHING PINES PARTNERS LLC- New
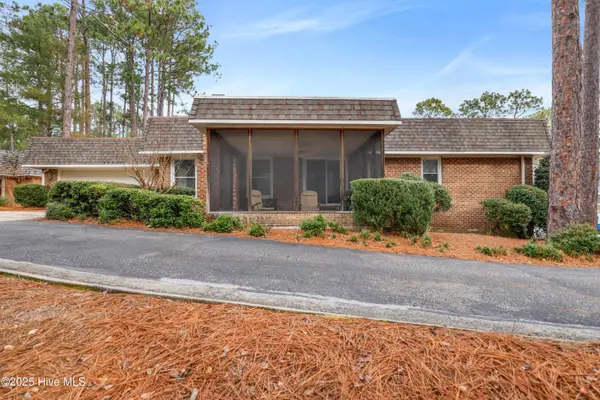 $290,000Active3 beds 2 baths1,738 sq. ft.
$290,000Active3 beds 2 baths1,738 sq. ft.124 Racquet Lane, Pinehurst, NC 28374
MLS# 100546193Listed by: REDFIN CORPORATION - New
 $290,000Active3 beds 2 baths1,738 sq. ft.
$290,000Active3 beds 2 baths1,738 sq. ft.124 Racquet Lane, Pinehurst, NC 28374
MLS# 754687Listed by: REDFIN CORP. - New
 $39,900Active0.52 Acres
$39,900Active0.52 Acres4 Belmont Court, Pinehurst, NC 28374
MLS# 100546098Listed by: CAROLINA PROPERTY SALES - New
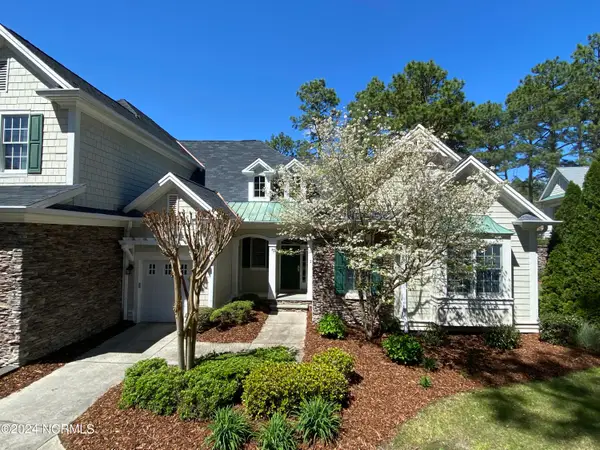 $137,000Active2 beds 3 baths1,600 sq. ft.
$137,000Active2 beds 3 baths1,600 sq. ft.300 Cochrane Castle Circle # 1, Pinehurst, NC 28374
MLS# 100546039Listed by: PINEHURST NATIONAL REALTY - New
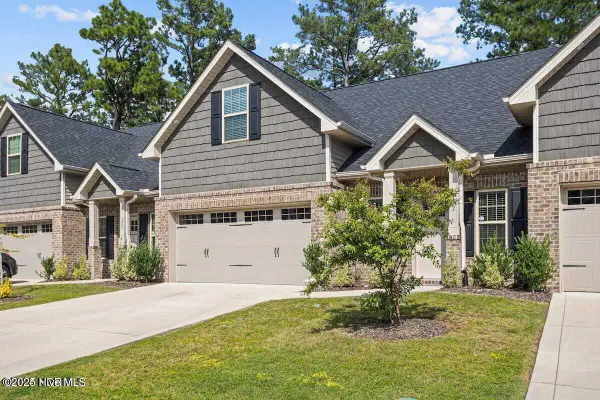 $369,000Active3 beds 3 baths2,014 sq. ft.
$369,000Active3 beds 3 baths2,014 sq. ft.127 Lark Drive, West End, NC 27376
MLS# 100545953Listed by: NEXTHOME IN THE PINES  $285,000Active1 beds 1 baths572 sq. ft.
$285,000Active1 beds 1 baths572 sq. ft.115 Beulah Hill Road S #111, Pinehurst, NC 28374
MLS# 752043Listed by: EVERYTHING PINES PARTNERS LLC- New
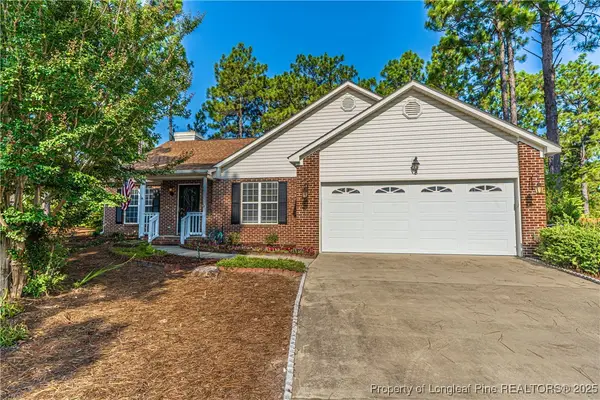 $410,000Active3 beds 2 baths1,986 sq. ft.
$410,000Active3 beds 2 baths1,986 sq. ft.8 White Court, Pinehurst, NC 28374
MLS# 754659Listed by: MEESE PROPERTY GROUP - New
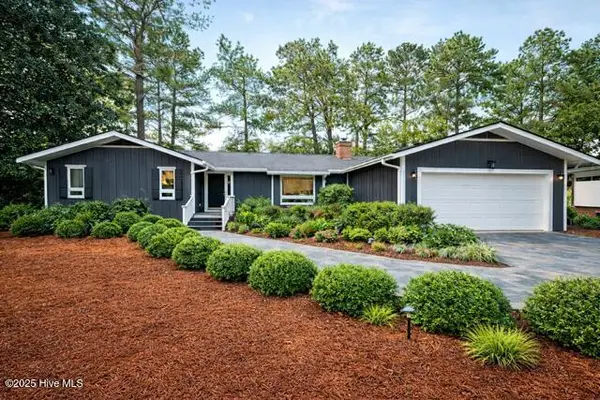 $635,000Active2 beds 2 baths1,970 sq. ft.
$635,000Active2 beds 2 baths1,970 sq. ft.5 W Quail Lake Road, Pinehurst, NC 28374
MLS# 100545838Listed by: VIOLETTE REALTY
