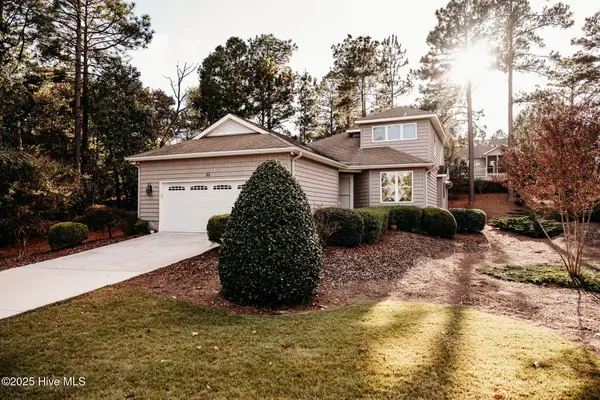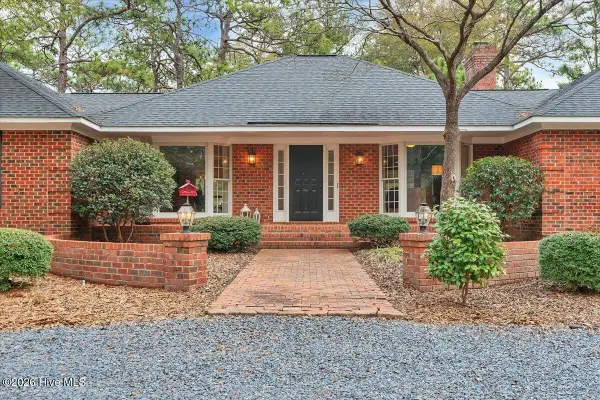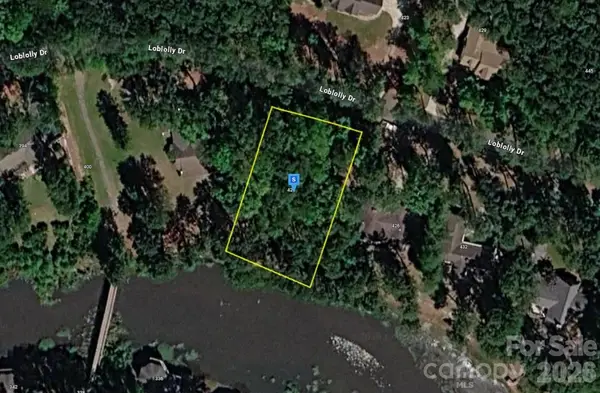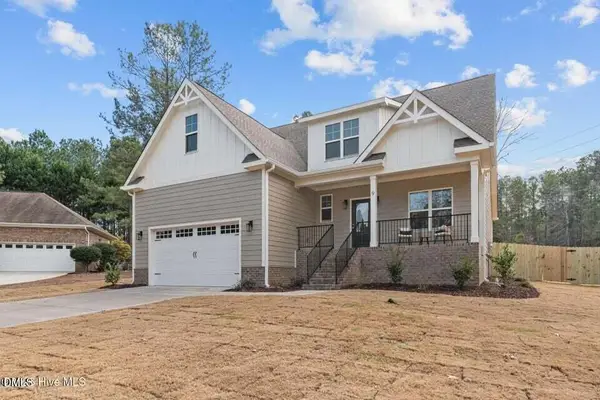7 Ridgeland Street, Pinehurst, NC 28374
Local realty services provided by:ERA Strother Real Estate
7 Ridgeland Street,Pinehurst, NC 28374
$1,950,000
- 5 Beds
- 7 Baths
- 4,668 sq. ft.
- Single family
- Active
Listed by: keith harris, ross laton
Office: pines sotheby's international realty
MLS#:100500757
Source:NC_CCAR
Price summary
- Price:$1,950,000
- Price per sq. ft.:$417.74
About this home
Welcome to 7 Ridgeland Street—a beautifully designed new home by Homes by Dickerson, known for building high-quality, energy-efficient homes with timeless style. Located in the gated Forest Creek Golf Club community, this home offers the best of Pinehurst living in a peaceful, private setting.
The Bellevue plan features over 4,600 square feet with 5 bedrooms, 5 full baths, and 2 half baths. You'll love the open layout, with a large family room, gorgeous TecWood pre-finished hardwoods, custom trim work, and thoughtful built-ins throughout. The kitchen and scullery are a dream—complete with Wellborn cabinets, Calacatta Gold quartz countertops, a farmhouse sink, pot filler, and a full suite of JennAir appliances.
The main-level primary suite includes a large bathroom complete with a frameless tiled shower and a freestanding tub along with a generous closet Also on the first floor is an extra guest bedroom with an en suite bath and a designated Study. Upstairs, there's space for everyone with a rec room, wet bar (with beverage fridge), and additional bedrooms—all with their own bathrooms. A screened porch with a full brick fireplace and infratech ceiling heaters, makes for a cozy outdoor retreat on nearly 1 acre.
Additional features include Andersen windows, a fully sealed and conditioned crawlspace, a whole home dehumidifier, and a Rinnai tankless water heater with recirculating lines. The garage offers plenty of room and includes a dedicated EV charger outlet.
As a Forest Creek member, you'll have access to world-class amenities including two Tom Fazio golf courses, clubhouse, pool, tennis, fitness center, and more—all just a few minutes from the Village of Pinehurst.
Contact an agent
Home facts
- Year built:2025
- Listing ID #:100500757
- Added:318 day(s) ago
- Updated:February 24, 2026 at 11:17 AM
Rooms and interior
- Bedrooms:5
- Total bathrooms:7
- Full bathrooms:5
- Half bathrooms:2
- Living area:4,668 sq. ft.
Heating and cooling
- Cooling:Heat Pump
- Heating:Electric, Fireplace(s), Gas Pack, Heat Pump, Heating, Natural Gas
Structure and exterior
- Roof:Architectural Shingle, Metal
- Year built:2025
- Building area:4,668 sq. ft.
- Lot area:0.94 Acres
Schools
- High school:Union Pines
- Middle school:New Century Middle
- Elementary school:McDeeds Creek
Finances and disclosures
- Price:$1,950,000
- Price per sq. ft.:$417.74
New listings near 7 Ridgeland Street
- New
 $450,000Active3 beds 3 baths2,271 sq. ft.
$450,000Active3 beds 3 baths2,271 sq. ft.35 Westlake Pointe Drive, Pinehurst, NC 28374
MLS# 100556253Listed by: NEXTHOME IN THE PINES - New
 $630,000Active3 beds 3 baths2,536 sq. ft.
$630,000Active3 beds 3 baths2,536 sq. ft.40 Harlow Road, Pinehurst, NC 28374
MLS# 100556056Listed by: KELLER WILLIAMS PINEHURST - New
 $2,850,000Active4 beds 4 baths5,201 sq. ft.
$2,850,000Active4 beds 4 baths5,201 sq. ft.70 Lake Dornoch Drive, Pinehurst, NC 28374
MLS# 100555807Listed by: BETTER HOMES AND GARDENS REAL ESTATE LIFESTYLE PROPERTY PARTNERS - New
 $139,999Active0.53 Acres
$139,999Active0.53 Acres420 Loblolly Court, Pinehurst, NC 28374
MLS# 4349397Listed by: MRE BROKERAGE SERVICES LLC - New
 $899,000Active3 beds 4 baths2,662 sq. ft.
$899,000Active3 beds 4 baths2,662 sq. ft.140 Cochrane Castle Circle, Pinehurst, NC 28374
MLS# 100555744Listed by: MLV PROPERTIES - New
 $500,000Active4 beds 2 baths2,140 sq. ft.
$500,000Active4 beds 2 baths2,140 sq. ft.105 Lost Tree Road, Pinehurst, NC 28374
MLS# 100555761Listed by: KELLER WILLIAMS PINEHURST - New
 $589,500Active3 beds 2 baths1,737 sq. ft.
$589,500Active3 beds 2 baths1,737 sq. ft.450 Pinehurst Trace Drive, Pinehurst, NC 28374
MLS# 100555655Listed by: HEART OF THE PINES REALTY  $549,500Pending3 beds 2 baths1,844 sq. ft.
$549,500Pending3 beds 2 baths1,844 sq. ft.3 Merion Circle, Pinehurst, NC 28374
MLS# 100555636Listed by: NORTHSIDE REALTY, INC.- New
 $669,000Active4 beds 3 baths2,567 sq. ft.
$669,000Active4 beds 3 baths2,567 sq. ft.9 Tull Lane, Pinehurst, NC 28374
MLS# 10147586Listed by: CAROLINA PROPERTY SALES - New
 $460,000Active3 beds 2 baths2,068 sq. ft.
$460,000Active3 beds 2 baths2,068 sq. ft.623 Pinehurst Trace Drive, Pinehurst, NC 28374
MLS# 100555430Listed by: EVERYTHING PINES PARTNERS LLC

