84 Pomeroy Drive, Pinehurst, NC 28374
Local realty services provided by:ERA Strother Real Estate

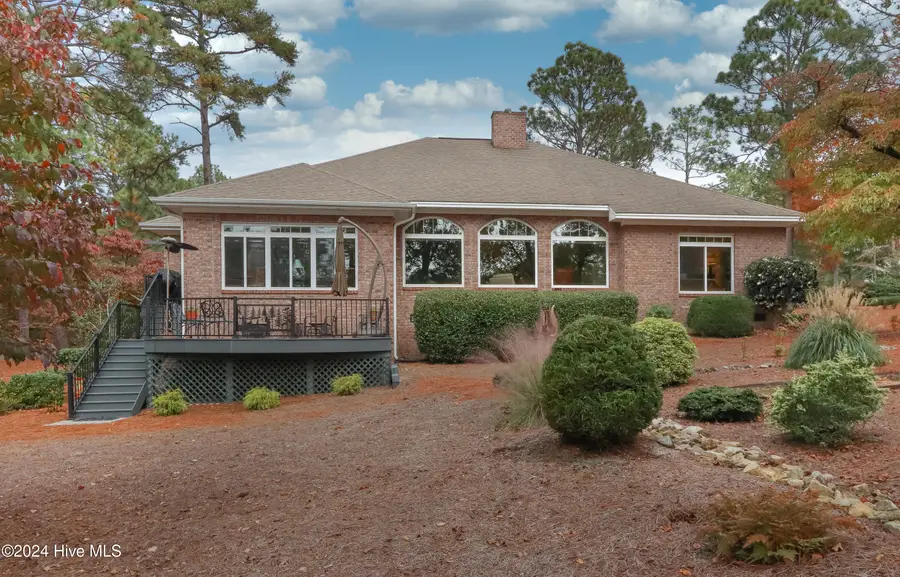
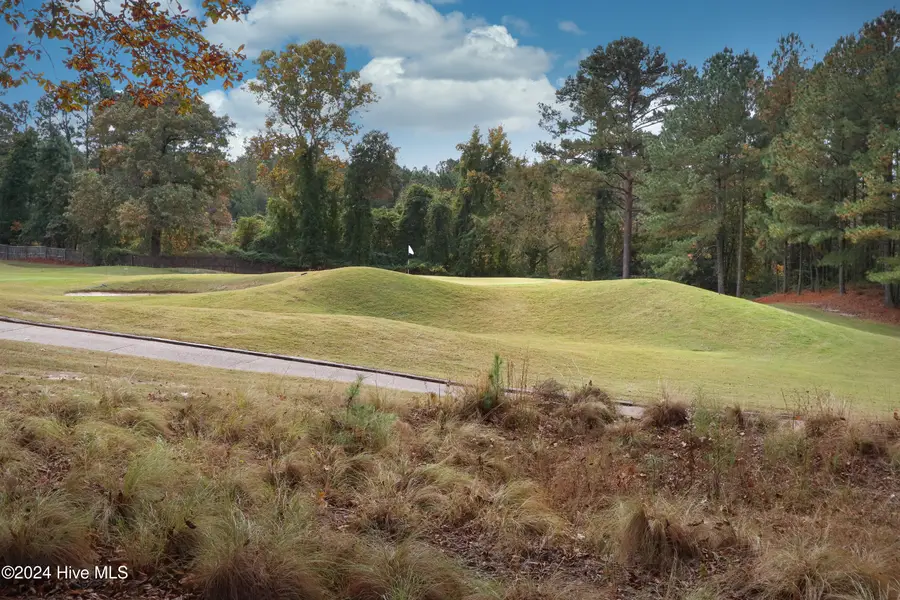
84 Pomeroy Drive,Pinehurst, NC 28374
$859,000
- 4 Beds
- 4 Baths
- 2,891 sq. ft.
- Single family
- Pending
Listed by:lin hutaff
Office:lin hutaff's pinehurst realty group
MLS#:100475255
Source:NC_CCAR
Price summary
- Price:$859,000
- Price per sq. ft.:$297.13
About this home
SELLER MOTIVATED. Stunning, custom-built all brick home overlooking the 5th green of the Gary Player designed course in desirable Pinewild Country Club, a gated Community less than 2 miles from the Historic Village of Pinehurst. A home easily suited to formal and casual evenings, special features abound in every room. From the custom mahogany double front doors to the extra large island with upgraded granite countertop to the side by side stainless double wall ovens to the geo-thermal system, nothing was spared in either design or quality of materials. Home is open and bright with natural light flowing from large windows in every room. Fantastic views of the 5th green from all the main rooms and particularly special views from the recently updated Trek deck with Trek iron railing and staircase. Flooring throughout the home includes hardwood - teak and bamboo- or Travertine tile. Upgraded George Korvack dining room light fixture and living room fan. Whole house UltaZone dehumidifier, whole house Decor energy system, whole house American Standard air cleaner, whole house Nutone vacuum system. Partial basement has l workshop and golf cart storage with additional storage room. See feature list for many more special features. Pinewild Country Club membership available for transfer with buyer to pay prevailing fees.
Contact an agent
Home facts
- Year built:2010
- Listing Id #:100475255
- Added:277 day(s) ago
- Updated:July 31, 2025 at 02:47 AM
Rooms and interior
- Bedrooms:4
- Total bathrooms:4
- Full bathrooms:2
- Half bathrooms:2
- Living area:2,891 sq. ft.
Heating and cooling
- Cooling:Central Air
- Heating:Geothermal, Heating
Structure and exterior
- Roof:Composition
- Year built:2010
- Building area:2,891 sq. ft.
- Lot area:0.69 Acres
Schools
- High school:Pinecrest High
- Middle school:West Pine Middle
- Elementary school:West Pine Elementary
Utilities
- Water:Municipal Water Available
Finances and disclosures
- Price:$859,000
- Price per sq. ft.:$297.13
New listings near 84 Pomeroy Drive
- New
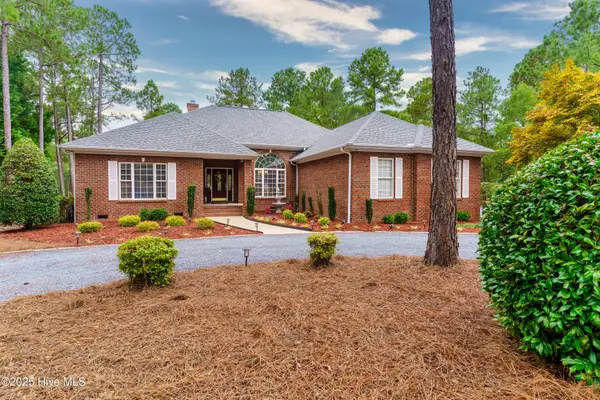 $810,000Active3 beds 4 baths2,672 sq. ft.
$810,000Active3 beds 4 baths2,672 sq. ft.29 Glasgow Drive, Pinehurst, NC 28374
MLS# 100524983Listed by: BETTER HOMES AND GARDENS REAL ESTATE LIFESTYLE PROPERTY PARTNERS  $529,078Pending3 beds 3 baths2,568 sq. ft.
$529,078Pending3 beds 3 baths2,568 sq. ft.20 Pin Cherry Lane, Youngsville, NC 27596
MLS# 10115560Listed by: EASTWOOD CONSTRUCTION LLC- New
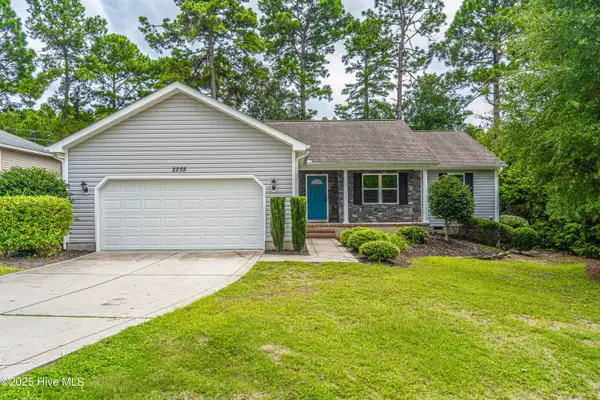 $400,000Active3 beds 2 baths1,688 sq. ft.
$400,000Active3 beds 2 baths1,688 sq. ft.2255 Longleaf Drive W, Pinehurst, NC 28374
MLS# 100524585Listed by: KELLER WILLIAMS PINEHURST - Open Sat, 1 to 3pmNew
 $1,300,000Active5 beds 3 baths2,782 sq. ft.
$1,300,000Active5 beds 3 baths2,782 sq. ft.65 Mccaskill Road E, Pinehurst, NC 28374
MLS# 100524556Listed by: MERIT REAL ESTATE SERVICES - New
 $799,000Active3 beds 4 baths4,146 sq. ft.
$799,000Active3 beds 4 baths4,146 sq. ft.38 Pinebrook Drive, Pinehurst, NC 28374
MLS# 746471Listed by: KELLER WILLIAMS REALTY (PINEHURST) - Open Sat, 1 to 3pmNew
 $930,000Active4 beds 3 baths4,031 sq. ft.
$930,000Active4 beds 3 baths4,031 sq. ft.115 Lake Forest Drive Sw, Pinehurst, NC 28374
MLS# 100524360Listed by: MEESE PROPERTY GROUP, LLC - Open Sat, 12 to 2pmNew
 $1,150,000Active3 beds 3 baths3,446 sq. ft.
$1,150,000Active3 beds 3 baths3,446 sq. ft.50 Horse Creek Run, Pinehurst, NC 28374
MLS# 100524275Listed by: RHODES AND CO LLC - New
 $1,450,000Active3 beds 2 baths2,857 sq. ft.
$1,450,000Active3 beds 2 baths2,857 sq. ft.185 Cherokee Road, Pinehurst, NC 28374
MLS# 100524148Listed by: LIN HUTAFF'S PINEHURST REALTY GROUP 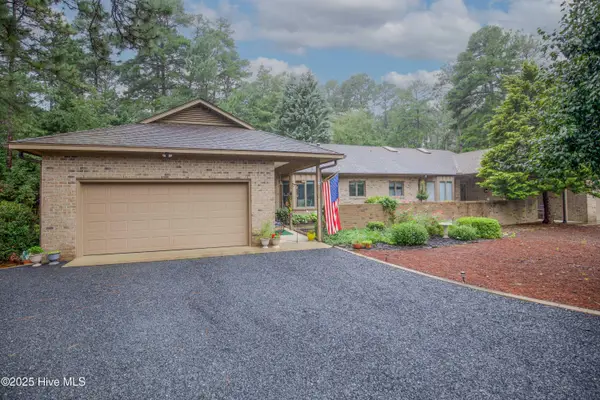 $405,000Pending2 beds 2 baths2,057 sq. ft.
$405,000Pending2 beds 2 baths2,057 sq. ft.370 Fairway Court, Pinehurst, NC 28374
MLS# 100524128Listed by: KELLER WILLIAMS PINEHURST- New
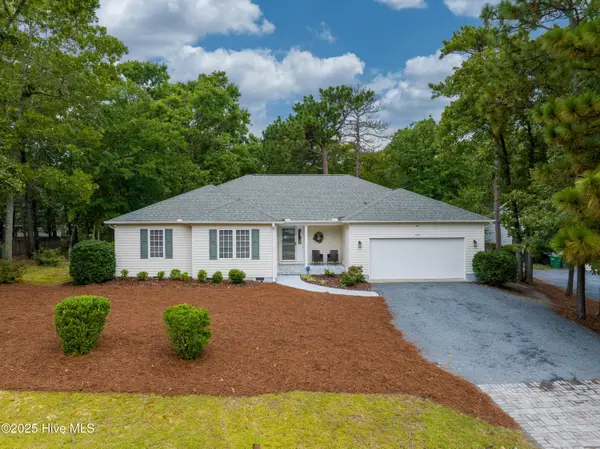 $448,000Active3 beds 2 baths1,920 sq. ft.
$448,000Active3 beds 2 baths1,920 sq. ft.270 Wheeling Drive, Pinehurst, NC 28374
MLS# 100524120Listed by: MEESE PROPERTY GROUP, LLC
