91 Lamplighter Village Drive, Pinehurst, NC 28374
Local realty services provided by:ERA Strother Real Estate
Listed by: chris tacia
Office: coldwell banker advantage #5 (sanford)
MLS#:751314
Source:NC_FRAR
Price summary
- Price:$589,000
- Price per sq. ft.:$211.19
- Monthly HOA dues:$360
About this home
***$5,000 Concessions to Buyer to ''Use As You Choose'' with acceptable offer*** Welcome to resort-style living in the heart of Pinehurst! This beautiful new construction 4-bedroom, 3.5-bath home is perfectly situated in desirable Lamplighter Village at Pinehurst No. 6 and includes a Premier Pinehurst Country Club transferable membershipoffering access to world-class amenities including golf, tennis, pools, lake/marina, fitness, dining, and more. Step inside to an open floor plan filled with natural light, gleaming LVP flooring, and spacious living and dining areas. The kitchen features a breakfast bar that opens to the great room, perfect for entertaining or relaxing with family and friends. Enjoy outdoor dining or grilling on the rear patio under the stars. The main-level primary suite offers privacy and comfort with beautiful LVP flooring, a huge walk-in closet, and an en-suite bath with tile flooring and a walk-in tile shower. A main floor laundry room and half bath add convenience. Upstairs, you'll find three additional bedroomstwo sharing a full bath and the fourth bedroom featuring its own private full bath. The attached 2-car garage provides ample space for vehicles and storage. Low-maintenance living at its bestthe HOA takes care of landscaping and exterior maintenance, ensuring your home always looks its best. Located just across the street from the Pinehurst No. 6 Clubhouse, practice range, starter pavilion, and pickleball center. Whether you're a golfer, tennis player, or simply seeking a relaxed, luxurious lifestylethis home offers it all. Turnkey luxury in a peaceful, walkable community. Live the Pinehurst lifestyle to the fullest!
Contact an agent
Home facts
- Year built:2025
- Listing ID #:751314
- Added:132 day(s) ago
- Updated:December 31, 2025 at 09:42 PM
Rooms and interior
- Bedrooms:4
- Total bathrooms:4
- Full bathrooms:3
- Half bathrooms:1
- Living area:2,789 sq. ft.
Heating and cooling
- Heating:Heat Pump
Structure and exterior
- Year built:2025
- Building area:2,789 sq. ft.
Schools
- High school:Pinecrest High School
- Middle school:West Pine Middle School
Utilities
- Water:Public
- Sewer:Public Sewer
Finances and disclosures
- Price:$589,000
- Price per sq. ft.:$211.19
New listings near 91 Lamplighter Village Drive
- New
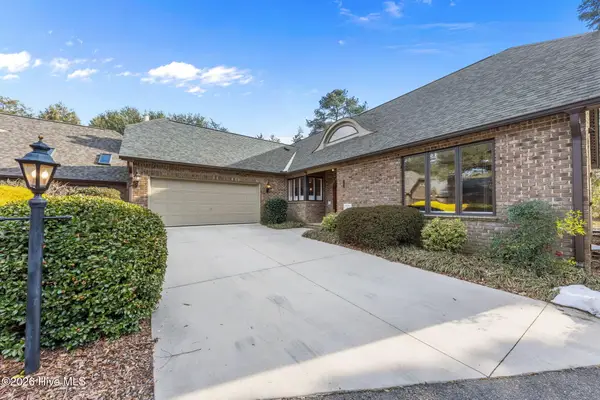 $729,000Active3 beds 2 baths2,762 sq. ft.
$729,000Active3 beds 2 baths2,762 sq. ft.4 Chalford Place, Pinehurst, NC 28374
MLS# 100554014Listed by: CHADHIGBY.COM, LLC 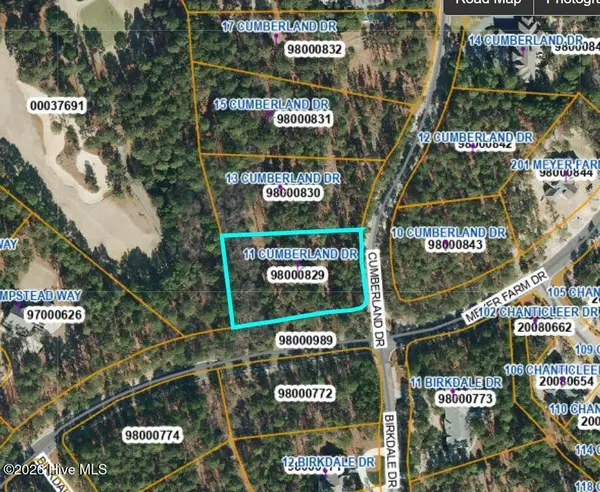 $335,000Pending1.16 Acres
$335,000Pending1.16 Acres11 Cumberland Drive, Pinehurst, NC 28374
MLS# 100553811Listed by: COLONY PARTNERS- New
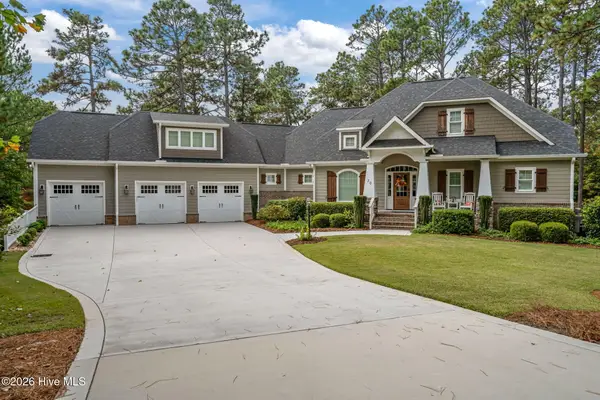 $1,300,000Active4 beds 5 baths3,690 sq. ft.
$1,300,000Active4 beds 5 baths3,690 sq. ft.30 Prestwick Court, Pinehurst, NC 28374
MLS# 100553814Listed by: PINES SOTHEBY'S INTERNATIONAL REALTY - New
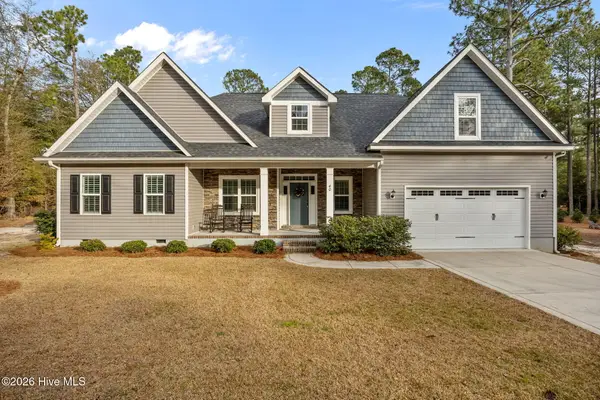 $729,000Active4 beds 3 baths2,409 sq. ft.
$729,000Active4 beds 3 baths2,409 sq. ft.40 Saint Andrews Drive, Pinehurst, NC 28374
MLS# 100553798Listed by: THE GENTRY TEAM - New
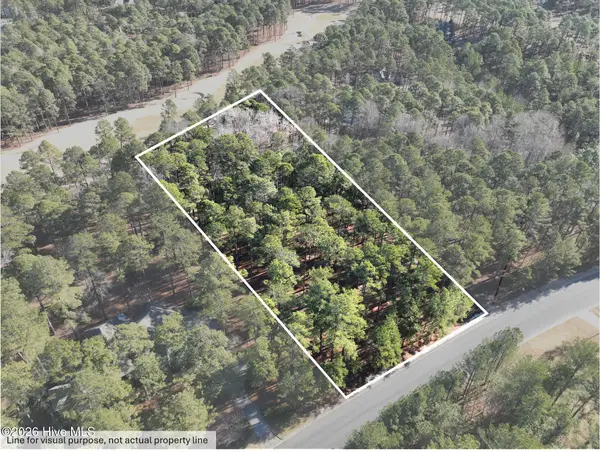 $450,000Active1.36 Acres
$450,000Active1.36 Acres214 Meyer Farm Drive, Pinehurst, NC 28374
MLS# 100553602Listed by: THE GENTRY TEAM 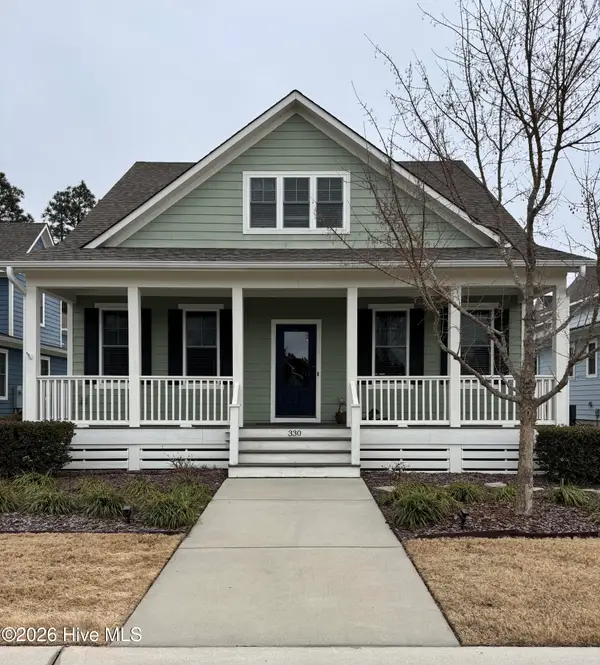 $590,000Pending5 beds 4 baths2,437 sq. ft.
$590,000Pending5 beds 4 baths2,437 sq. ft.330 Manning Square, Southern Pines, NC 28387
MLS# 100553565Listed by: COLDWELL BANKER ADVANTAGE-SOUTHERN PINES- Open Fri, 11am to 2pmNew
 $585,000Active4 beds 4 baths2,789 sq. ft.
$585,000Active4 beds 4 baths2,789 sq. ft.91 Lamplighter Village Drive, Pinehurst, NC 28374
MLS# 100553557Listed by: TAPROOT REALTY GROUP LLC - Open Fri, 11am to 2pmNew
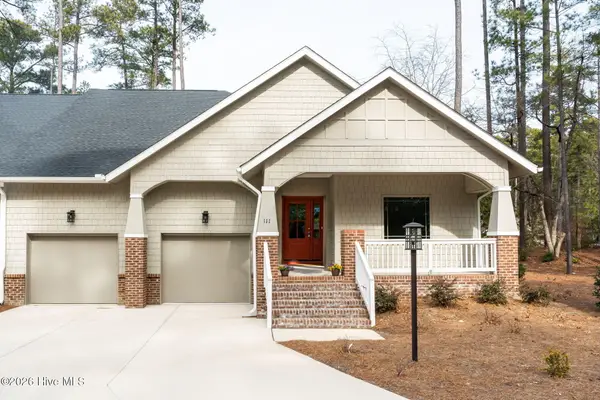 $585,000Active4 beds 4 baths2,767 sq. ft.
$585,000Active4 beds 4 baths2,767 sq. ft.111 Lamplighter Village Drive, Pinehurst, NC 28374
MLS# 100553563Listed by: TAPROOT REALTY GROUP LLC - Open Fri, 11am to 2pmNew
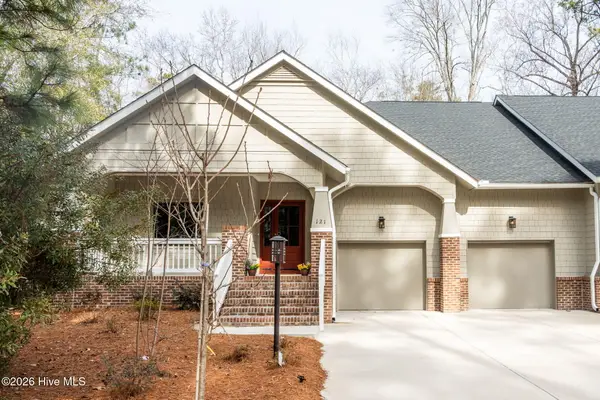 $585,000Active4 beds 4 baths2,777 sq. ft.
$585,000Active4 beds 4 baths2,777 sq. ft.121 Lamplighter Village Drive, Pinehurst, NC 28374
MLS# 100553568Listed by: TAPROOT REALTY GROUP LLC - Open Fri, 11am to 2pmNew
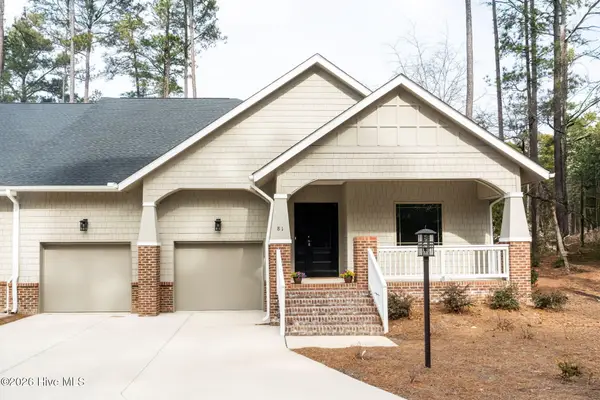 $585,000Active4 beds 4 baths2,708 sq. ft.
$585,000Active4 beds 4 baths2,708 sq. ft.81 Lamplighter Village Drive, Pinehurst, NC 28374
MLS# 100553569Listed by: TAPROOT REALTY GROUP LLC

