98 Greencastle Drive, Pinehurst, NC 28374
Local realty services provided by:ERA Strother Real Estate
98 Greencastle Drive,Pinehurst, NC 28374
$1,285,133
- 4 Beds
- 5 Baths
- - sq. ft.
- Single family
- Sold
Listed by: kaitlyn shinkwin
Office: pines sotheby's international realty
MLS#:100480436
Source:NC_CCAR
Sorry, we are unable to map this address
Price summary
- Price:$1,285,133
About this home
**This purchase price includes a Pinehurst Country Club 7&9 full golf membership—no initiation or transfer fee!**
Welcome to 98 Greencastle Drive - a stunning, thoughtfully designed custom home blending luxury, style, and functionality. This home features 4 spacious bedrooms, 4.5 baths, and versatile flex spaces, including a rec room, optional game room, and ample unfinished storage space.
The main floor showcases an elevated owner's suite with a fully tiled shower, freestanding tub, and expansive walk-in closet with direct access to the laundry room for convenience. Also on the first floor, you'll find a private guest bedroom with its own en suite bath offers a perfect retreat for visitors or multi-generational living.
The heart of the home is the open-concept layout, seamlessly connecting the kitchen, dining, and living areas. The gourmet kitchen impresses with ceiling-height cabinetry, a full appliance suite with an additional oven, and a stunning white Kohler farmhouse sink. Steps away, the oversized screened porch provides the perfect spaces for outdoor gatherings or looking out onto the greens.
Upstairs, you'll find 2 additional guest bedrooms, 2 full baths, and a rec room that can adapt to your lifestyle. If more space is needed, an optional game room can be added.
The attention is in the details like the tray ceiling in the owner's suite, flagstone front porch and treads, beadboard porch ceilings, brushed concrete and flagstone back porch, custom built cabinetry flanking the fireplace in the living room and more!
Built by Homes by Dickerson, this High-Performance Certified-Green Home prioritizes energy efficiency and healthier living with features like a whole-home dehumidifier, tankless Rinnai water heater, and low VOC paint and so much more!
Schedule your private tour today and make this exceptional home yours!
Contact an agent
Home facts
- Year built:2025
- Listing ID #:100480436
- Added:354 day(s) ago
- Updated:December 07, 2025 at 07:33 AM
Rooms and interior
- Bedrooms:4
- Total bathrooms:5
- Full bathrooms:4
- Half bathrooms:1
Heating and cooling
- Cooling:Heat Pump
- Heating:Electric, Fireplace(s), Heat Pump, Heating
Structure and exterior
- Roof:Architectural Shingle, Metal
- Year built:2025
Schools
- High school:Pinecrest High
- Middle school:Southern Middle
- Elementary school:Southern Pines Elementary
Finances and disclosures
- Price:$1,285,133
New listings near 98 Greencastle Drive
- New
 $259,000Active1 beds 1 baths783 sq. ft.
$259,000Active1 beds 1 baths783 sq. ft.10 Pine Tree Road # 136, Pinehurst, NC 28374
MLS# 100544334Listed by: KELLER WILLIAMS PINEHURST - New
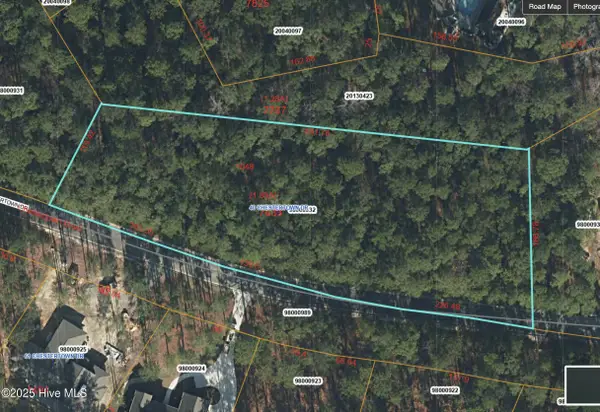 $475,000Active1.82 Acres
$475,000Active1.82 Acres40 Chestertown Drive, Pinehurst, NC 28374
MLS# 100544262Listed by: BERKSHIRE HATHAWAY HS PINEHURST REALTY GROUP/PH - New
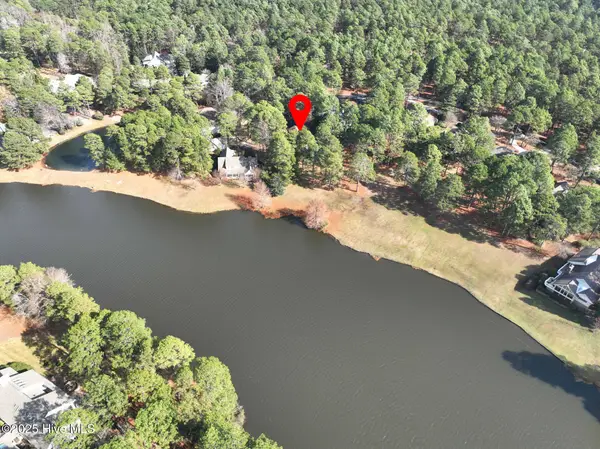 $640,000Active3 beds 4 baths2,588 sq. ft.
$640,000Active3 beds 4 baths2,588 sq. ft.17 Royal Dornoch Lane, Pinehurst, NC 28374
MLS# 100544085Listed by: THE GENTRY TEAM - New
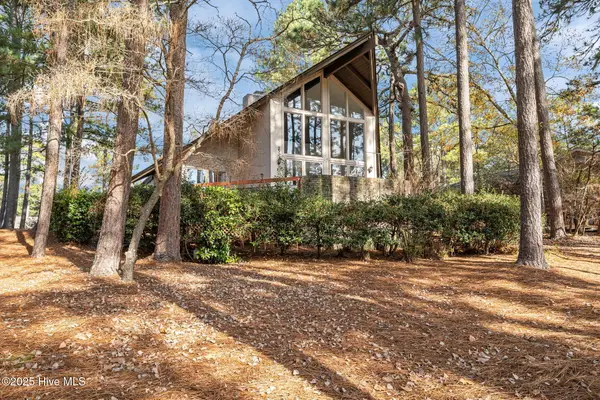 $429,967Active2 beds 2 baths1,728 sq. ft.
$429,967Active2 beds 2 baths1,728 sq. ft.715 Saint Andrews Drive, Pinehurst, NC 28374
MLS# 100543927Listed by: PREMIER REAL ESTATE OF THE SANDHILLS LLC - New
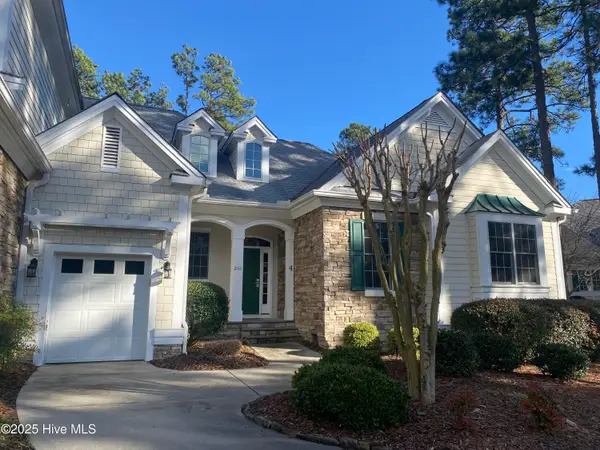 $135,000Active2 beds 3 baths1,600 sq. ft.
$135,000Active2 beds 3 baths1,600 sq. ft.260 Cochrane Castle Circle # 4, Pinehurst, NC 28374
MLS# 100543757Listed by: PINEHURST NATIONAL REALTY - New
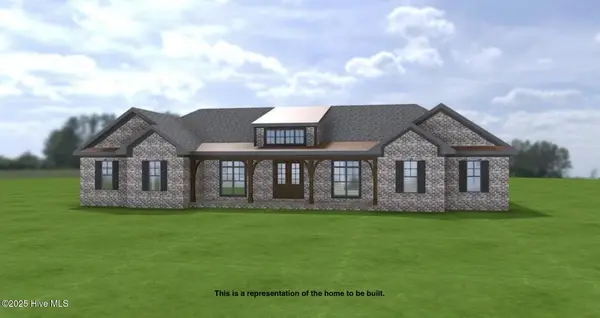 $1,200,000Active4 beds 4 baths3,244 sq. ft.
$1,200,000Active4 beds 4 baths3,244 sq. ft.60 Devon Drive, Pinehurst, NC 28374
MLS# 100543804Listed by: FORMYDUVAL HOMES REAL ESTATE, LLC - New
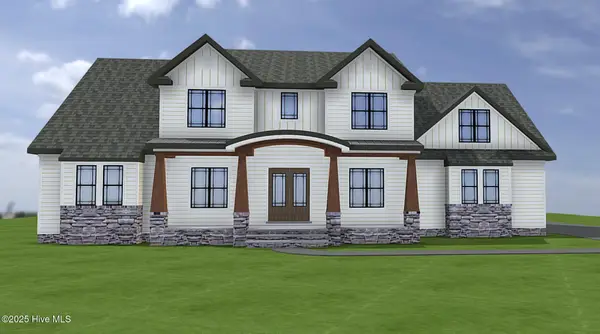 $1,800,000Active4 beds 4 baths4,052 sq. ft.
$1,800,000Active4 beds 4 baths4,052 sq. ft.150 Saville Row, Pinehurst, NC 28374
MLS# 100543837Listed by: FORMYDUVAL HOMES REAL ESTATE, LLC - Open Sun, 1 to 3pmNew
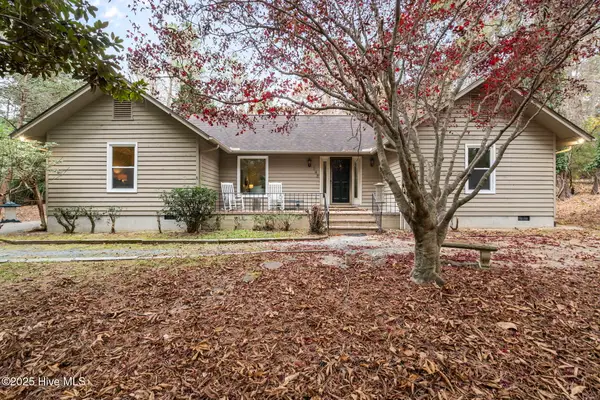 $515,000Active3 beds 2 baths2,133 sq. ft.
$515,000Active3 beds 2 baths2,133 sq. ft.140 Wild Turkey Run, Pinehurst, NC 28374
MLS# 100543607Listed by: PERFORMANCE PROPERTY PARTNERS LLC - New
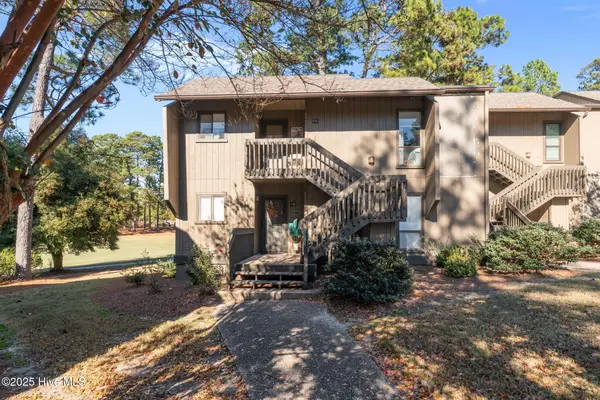 $390,000Active2 beds 2 baths934 sq. ft.
$390,000Active2 beds 2 baths934 sq. ft.800 Saint Andrews Drive # 232, Pinehurst, NC 28374
MLS# 100543599Listed by: KELLER WILLIAMS PINEHURST - New
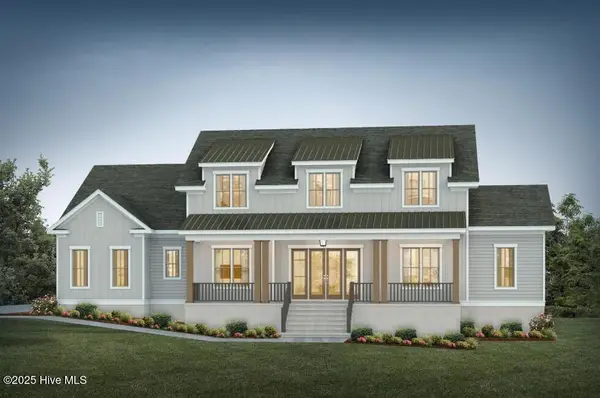 $1,930,000Active4 beds 5 baths4,245 sq. ft.
$1,930,000Active4 beds 5 baths4,245 sq. ft.124 Saint Mellions Court, Pinehurst, NC 28374
MLS# 100543592Listed by: PINES SOTHEBY'S INTERNATIONAL REALTY
