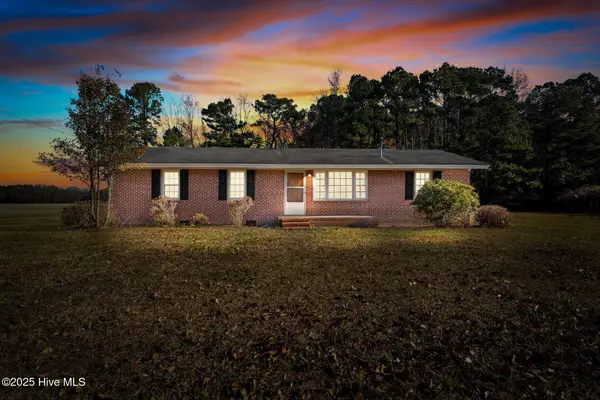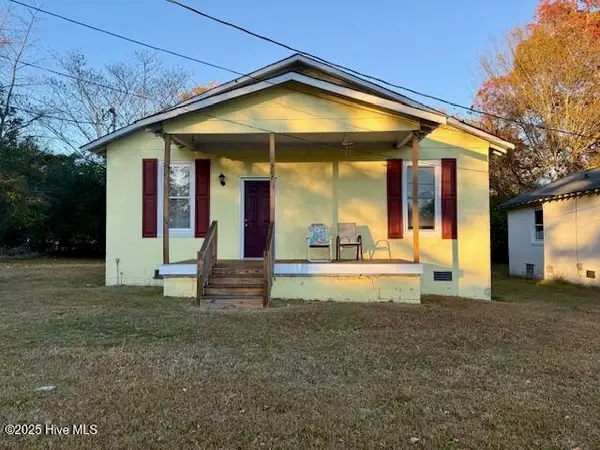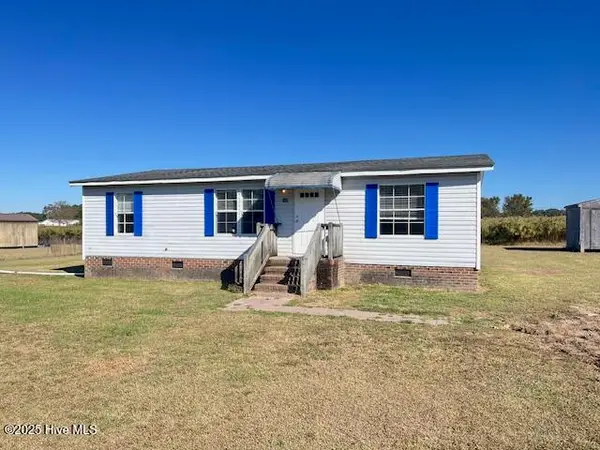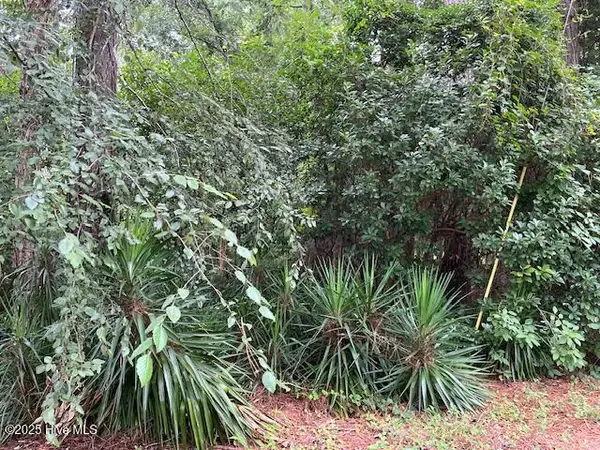131 Putters Lane, Pinetops, NC 27864
Local realty services provided by:ERA Strother Real Estate
131 Putters Lane,Pinetops, NC 27864
$490,000
- 4 Beds
- 3 Baths
- 2,985 sq. ft.
- Single family
- Pending
Listed by: donna dew
Office: century 21 sterling combs
MLS#:100509129
Source:NC_CCAR
Price summary
- Price:$490,000
- Price per sq. ft.:$164.15
About this home
WELCOME IN TO VIEW THIS STUNNING 4 BEDROOM 3 FULL BATH, BRICK, NEW CONSTRUCTION HOME IN THE BACK NINE SUBDIVISION. SITUATED CONVIENTLY TO WILSON, TARBORO, ROCKY MOUNT AND GREENVILLE. AS YOU ENTER , THE OPEN AND ELEGANT STAIRCASE GIVES YOU THE FEELING OF A THOUGHTFULLY DESIGNED AND IMPRESSIVE HOME TO FOLLOW. TO THE LEFT OF THE ENTRY OFFERS A SPACIOUS FORMAL DINING ROOM WITH TRAY CEILING AND LARGE ENOUGH FOR FAMILY GATHERINGS. NEXT TO THE BRIGHT DINING ROOM LEADS INTO A DREAM KITCHEN COMPLETE WITH GRANITE COUNTERTOPS, EXTRA PANTRY, LOTS OF SPACE FOR PREP WORK, SMOOTH LARGE COOKTOP RANGE, DISHWASHER AND DOUBLE OVENS GREAT FOR ENTERTAINING. A BREAKFAST NOOK OPENS INTO A SPACIOUS FAMILY ROOM CENTERED AROUND A GAS LOG FIREPLACE AND FRAMED WITH A CATHEDRAL CEILING. THIS AREA OFFERS ACCESS TO A COVERED PORCH. ALSO FEATURED ON THE MAIN LEVEL IS THE MASTER SUITE OFFERING PLENTY OF SPACE FOR PREPARING YOUR DAY AFTER RELAXING IN YOUR RAIN SHOWER AND ANOTHER TRAY CEILING FOR A COZY FEEL. ADD ANOTHER BEDROOM OR OFFICE ,FULL BATH AND LARGE LAUNDRY ROOM WITH SINK TO COMPLETE THE MAIN LEVEL. UPSTAIRS IS IMPRESSIVE WITH AN OPEN HALL OVERLOOKING THE FAMILY ROOM. THIS LEVEL OFFERS 2 BEDROOMS, BATH AND BONUS ROOM. ALSO 2 LARGE WALK IN ATTICS FOR PLENTY OF STORAGE. SITUATED ON A QUIET CUL-DE-SAC ONLY ENHANCES THE SETTING OF THIS BEAUTIFUL RESIDENCE. CALL TODAY FOR YOUR PERSONAL TOUR.
Contact an agent
Home facts
- Year built:2025
- Listing ID #:100509129
- Added:183 day(s) ago
- Updated:November 22, 2025 at 09:01 AM
Rooms and interior
- Bedrooms:4
- Total bathrooms:3
- Full bathrooms:3
- Living area:2,985 sq. ft.
Heating and cooling
- Cooling:Central Air, Heat Pump
- Heating:Electric, Fireplace(s), Heat Pump, Heating
Structure and exterior
- Roof:Shingle
- Year built:2025
- Building area:2,985 sq. ft.
- Lot area:1.29 Acres
Schools
- High school:Southwest Edgecombe
- Middle school:South Edgecombe
- Elementary school:GW Carver
Utilities
- Water:Water Connected
Finances and disclosures
- Price:$490,000
- Price per sq. ft.:$164.15
New listings near 131 Putters Lane
- New
 $119,900Active3 beds 1 baths1,025 sq. ft.
$119,900Active3 beds 1 baths1,025 sq. ft.526 Maccripine Road, Pinetops, NC 27864
MLS# 100542393Listed by: HEART TO HOMES REALTY LLC - New
 $135,000Active4 beds 2 baths1,298 sq. ft.
$135,000Active4 beds 2 baths1,298 sq. ft.307 E Irwin Street, Pinetops, NC 27864
MLS# 100541999Listed by: OUR TOWN PROPERTIES INC.  $149,900Active3 beds 2 baths1,876 sq. ft.
$149,900Active3 beds 2 baths1,876 sq. ft.8189 Us 258, Pinetops, NC 27864
MLS# 100539242Listed by: SELECTIVE HOMES $115,000Active3 beds 2 baths1,016 sq. ft.
$115,000Active3 beds 2 baths1,016 sq. ft.149 Pine Straw Lane, Pinetops, NC 27864
MLS# 100535658Listed by: CENTURY 21 STERLING COMBS $269,982Active4 beds 3 baths1,710 sq. ft.
$269,982Active4 beds 3 baths1,710 sq. ft.1768 Nc-111, Pinetops, NC 27864
MLS# 10126250Listed by: OSBORNE REAL ESTATE SOLUTIONS $269,982Active4 beds 3 baths1,710 sq. ft.
$269,982Active4 beds 3 baths1,710 sq. ft.1768 Nc 111 Avenue S, Pinetops, NC 27864
MLS# 100534807Listed by: OSBORNE REAL ESTATE SOLUTIONS, LLC $249,984Active3 beds 2 baths1,253 sq. ft.
$249,984Active3 beds 2 baths1,253 sq. ft.1790 Nc 111, Pinetops, NC 27864
MLS# 100534798Listed by: OSBORNE REAL ESTATE SOLUTIONS, LLC $289,998Active4 beds 3 baths2,204 sq. ft.
$289,998Active4 beds 3 baths2,204 sq. ft.1810 Nc-111, Pinetops, NC 27864
MLS# 100534776Listed by: OSBORNE REAL ESTATE SOLUTIONS, LLC $189,900Active3 beds 2 baths1,538 sq. ft.
$189,900Active3 beds 2 baths1,538 sq. ft.254 Warwick Drive, Pinetops, NC 27864
MLS# 100528437Listed by: TRUE LOCAL REALTY $25,000Active0.36 Acres
$25,000Active0.36 Acres317 Crestwood Circle, Pinetops, NC 27864
MLS# 100524601Listed by: CENTURY 21 STERLING COMBS
