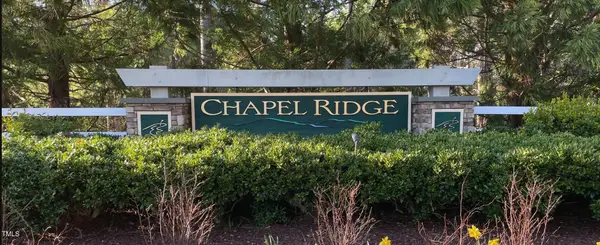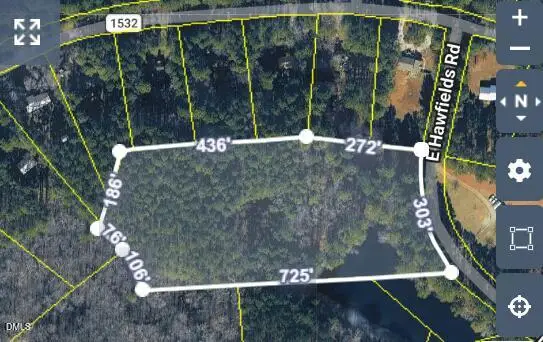126 Roberson Creek Road, Pittsboro, NC 27312
Local realty services provided by:ERA Live Moore
126 Roberson Creek Road,Pittsboro, NC 27312
$1,175,000
- 4 Beds
- 4 Baths
- 3,318 sq. ft.
- Single family
- Pending
Listed by: gavin mekemson
Office: windjam properties
MLS#:10119038
Source:RD
Price summary
- Price:$1,175,000
- Price per sq. ft.:$354.13
About this home
Absolutely awesome country living new construction is now available on 2 acres, located only 1.5 Miles west of burgeoning Pittsboro- very close to town with very easy access to the rest of the Triangle via Hwy 64 less than 1/2 mile.
Open floor plan with vaulted ceilings, large screened porch with fireplace and large bbq deck. Eat in kitchen, huge island, and skullery/pantry. Master on main with two secondary bedrooms on main...use one as an office. Her and his master closets with laundry room connected. Another bedroom, bath and bonus up, tons of storage.
There is ample space in the driveway and 3 car garage... and plenty of elbow room around the home footprint and yard to unwind, relax, and have fun for the whole family. No restrictions or HOA- You can have chickens here and put up any kind of fence you like!
Triple A is a consistent gold medal and custom builder in many communities in the area. Come check out this extremely unique opportunity for new construction and main level living on a huge lot so close to town and at this price.
Contact an agent
Home facts
- Year built:2026
- Listing ID #:10119038
- Added:165 day(s) ago
- Updated:February 10, 2026 at 08:36 AM
Rooms and interior
- Bedrooms:4
- Total bathrooms:4
- Full bathrooms:3
- Half bathrooms:1
- Living area:3,318 sq. ft.
Heating and cooling
- Cooling:Gas, Heat Pump, Zoned
- Heating:Propane, Zoned
Structure and exterior
- Roof:Shingle
- Year built:2026
- Building area:3,318 sq. ft.
- Lot area:2 Acres
Schools
- High school:Chatham - Northwood
- Middle school:Chatham - Horton
- Elementary school:Chatham - Pittsboro
Utilities
- Water:Well
- Sewer:Septic Tank
Finances and disclosures
- Price:$1,175,000
- Price per sq. ft.:$354.13
- Tax amount:$9,282
New listings near 126 Roberson Creek Road
- New
 $410,000Active3 beds 2 baths1,152 sq. ft.
$410,000Active3 beds 2 baths1,152 sq. ft.41 Maple Circle, Pittsboro, NC 27312
MLS# 10145922Listed by: BERKSHIRE HATHAWAY HOMESERVICE - New
 $689,444Active4 beds 4 baths3,168 sq. ft.
$689,444Active4 beds 4 baths3,168 sq. ft.115 Circle City Way, Pittsboro, NC 27312
MLS# 10145757Listed by: ABSOLUTE REALTY COMPANY, LLC - New
 $675,000Active3 beds 3 baths2,030 sq. ft.
$675,000Active3 beds 3 baths2,030 sq. ft.4 Macon, Pittsboro, NC 27312
MLS# 10145724Listed by: BERKSHIRE HATHAWAY HOMESERVICE - Coming Soon
 $340,000Coming Soon3 beds 2 baths
$340,000Coming Soon3 beds 2 baths105 Oldsmobile Drive, Pittsboro, NC 27312
MLS# 10145629Listed by: REAL BROKER, LLC - New
 $970,000Active5 beds 5 baths3,530 sq. ft.
$970,000Active5 beds 5 baths3,530 sq. ft.33 Quinn Terrace, Pittsboro, NC 27312
MLS# 10145607Listed by: DREES HOMES - New
 $579,000Active3 beds 4 baths2,356 sq. ft.
$579,000Active3 beds 4 baths2,356 sq. ft.46 Rosedale Way, Pittsboro, NC 27312
MLS# 10145391Listed by: CHATHAM HOMES REALTY - New
 $176,000Active0.49 Acres
$176,000Active0.49 Acres21 Bob White, Pittsboro, NC 27312
MLS# 10145385Listed by: EXP REALTY LLC - New
 $375,000Active5.61 Acres
$375,000Active5.61 Acres58 E Hawfields Road, Pittsboro, NC 27312
MLS# 10145376Listed by: ATKINSON PROPERTIES GROUP - New
 $1,173,000Active4 beds 3 baths3,312 sq. ft.
$1,173,000Active4 beds 3 baths3,312 sq. ft.97 Fox Oak Trail, Pittsboro, NC 27312
MLS# 10145266Listed by: COSTELLO REAL ESTATE & INVESTM - New
 $375,000Active7.02 Acres
$375,000Active7.02 Acres578 Nicks Bend W, Pittsboro, NC 27312
MLS# 10145270Listed by: ABSOLUTE REALTY COMPANY, LLC

