- ERA
- North Carolina
- Pittsboro
- 251 Gentry Drive
251 Gentry Drive, Pittsboro, NC 27312
Local realty services provided by:ERA Parrish Realty Legacy Group
251 Gentry Drive,Pittsboro, NC 27312
$998,500
- 4 Beds
- 4 Baths
- 3,457 sq. ft.
- Single family
- Pending
Listed by: jodi washburn
Office: coldwell banker - hpw
MLS#:10118398
Source:RD
Price summary
- Price:$998,500
- Price per sq. ft.:$288.83
- Monthly HOA dues:$66
About this home
Discover luxury living just minutes from Jordan Lake. 251 Gentry Drive offers a rare blend of elegance, privacy, and proximity — where boating mornings, Apex afternoons, and peaceful Pittsboro sunsets are all within reach.
Divine- a home that feels both luxurious and livable.......Welcome to 251 Gentry Drive in Pennington at Jordan Lake — where elegance meets everyday comfort in a community known for friendly neighbors, big skies, and quick access to everything. Eco Select and Global Luxury.
This 4 bedroom, 4 bath, 3,457 sq ft residence pairs thoughtful design with impeccable finishes, creating a sanctuary for both daily living and elegant entertaining. Upon entry, the home reveals its elevated character: 10-foot ceilings, intricate wainscoting, designer tilework, and fine millwork that speak to custom artistry.
The chef's kitchen is a showpiece designed to impress. Featuring Vanato Extra quartz countertops, custom white full-overlay cabinets with crown trim, under-cabinet lighting, soft-close doors and drawers, farmhouse sink plus prep sink, recessed and designer lighting, and a massive center island with breakfast bar, this kitchen balances style and function.
The living room is both inviting and impressive, anchored by a floor-to-ceiling stacked stone gas fireplace with custom mantle and raised stone hearth. The screened porch is a beloved masterpiece with beadboard ceiling and Trex flooring, creating seamless indoor-outdoor flow.
Main-level living is perfected with a spa-inspired primary suite offering gorgeous hardwood flooring, shiplap accent wall, custom reading lights, and an oversized walk-in closet with custom shelving. The luxurious primary bath includes dual quartz vanities, a freestanding soaking tub beneath double windows, and a walk-in shower with mosaic tile accents, hand shower, and linen closet. Also on the main floor: a guest suite with full bath and open dining/flex room that adapts to your lifestyle.
Upstairs, enjoy a massive rec/bonus room, additional guest bedrooms, and abundant finished storage. Every element was thoughtfully curated, from the sealed crawlspace and tankless water heater to the three-car garage and water filtration system.
Outdoors, the .92-acre lot provides both beauty and possibility. The backyard, framed by mature trees, offers privacy and space to design your dream retreat — whether that's a gazebo, firepit, playset, sports net, or outdoor kitchen. Thoughtful landscaping enhances curb appeal while maximizing usable green space.
The location is unbeatable. Only 0.4 miles to Seaforth High School, and minutes to Downtown Apex, Brier Creek, Costco, Chatham Park, and Downtown Pittsboro. Jordan Lake and the Seaforth boat ramp are less than 3 miles away, with RDU, RTP, and Chapel Hill all within 25 minutes.
In a neighborhood where million-dollar homes consistently sell quickly, this property delivers both extraordinary value and timeless design. 251 Gentry Drive isn't just a home — it's a lifestyle. Schedule your private showing today and experience the perfect blend of luxury, comfort, and connection.
Contact an agent
Home facts
- Year built:2018
- Listing ID #:10118398
- Added:290 day(s) ago
- Updated:February 10, 2026 at 08:36 AM
Rooms and interior
- Bedrooms:4
- Total bathrooms:4
- Full bathrooms:3
- Half bathrooms:1
- Living area:3,457 sq. ft.
Heating and cooling
- Cooling:Ceiling Fan(s), Central Air, ENERGY STAR Qualified Equipment
- Heating:Heat Pump
Structure and exterior
- Roof:Shingle
- Year built:2018
- Building area:3,457 sq. ft.
- Lot area:0.92 Acres
Schools
- High school:Chatham - Seaforth
- Middle school:Chatham - Horton
- Elementary school:Chatham - Pittsboro
Utilities
- Water:Public
- Sewer:Septic Tank
Finances and disclosures
- Price:$998,500
- Price per sq. ft.:$288.83
- Tax amount:$4,680
New listings near 251 Gentry Drive
- New
 $579,000Active3 beds 4 baths2,356 sq. ft.
$579,000Active3 beds 4 baths2,356 sq. ft.46 Rosedale Way, Pittsboro, NC 27312
MLS# 10145391Listed by: CHATHAM HOMES REALTY - New
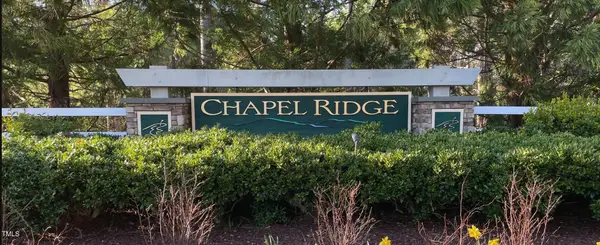 $176,000Active0.49 Acres
$176,000Active0.49 Acres21 Bob White, Pittsboro, NC 27312
MLS# 10145385Listed by: EXP REALTY LLC - New
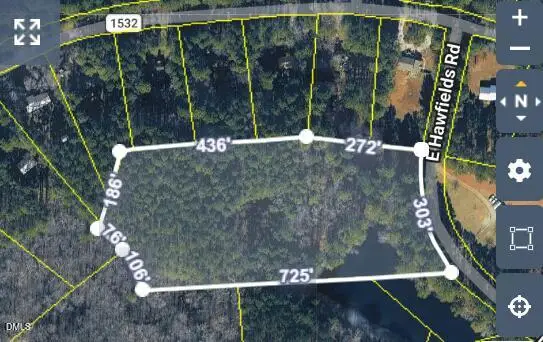 $375,000Active5.61 Acres
$375,000Active5.61 Acres58 E Hawfields Road, Pittsboro, NC 27312
MLS# 10145376Listed by: ATKINSON PROPERTIES GROUP - New
 $1,173,000Active4 beds 3 baths3,312 sq. ft.
$1,173,000Active4 beds 3 baths3,312 sq. ft.97 Fox Oak Trail, Pittsboro, NC 27312
MLS# 10145266Listed by: COSTELLO REAL ESTATE & INVESTM - New
 $375,000Active7.02 Acres
$375,000Active7.02 AcresLot 34 Nicks Bend W, Pittsboro, NC 27312
MLS# 10145270Listed by: ABSOLUTE REALTY COMPANY, LLC - New
 $705,000Active3 beds 3 baths2,374 sq. ft.
$705,000Active3 beds 3 baths2,374 sq. ft.112 Imagine Way, Pittsboro, NC 27312
MLS# 10145257Listed by: KELLER WILLIAMS ELITE REALTY - New
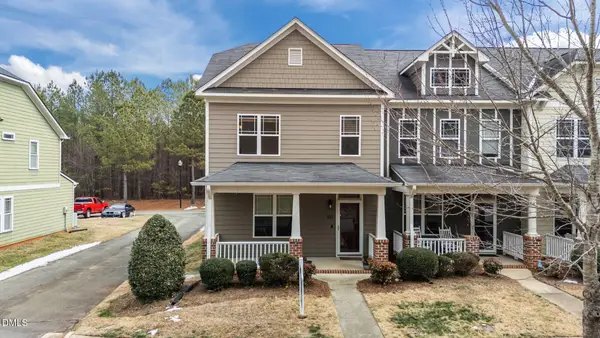 $349,000Active3 beds 3 baths1,793 sq. ft.
$349,000Active3 beds 3 baths1,793 sq. ft.80 Millbrook Drive, Pittsboro, NC 27312
MLS# 10145214Listed by: DASH CAROLINA - New
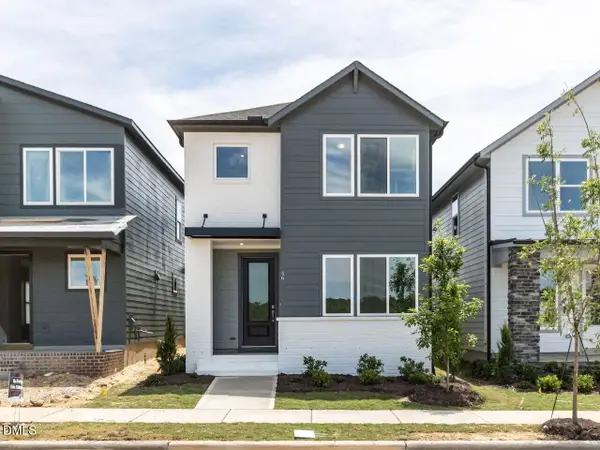 $485,900Active3 beds 3 baths1,883 sq. ft.
$485,900Active3 beds 3 baths1,883 sq. ft.41 Hillway Road, Pittsboro, NC 27312
MLS# 10145068Listed by: WEEKLEY HOMES, LLC - New
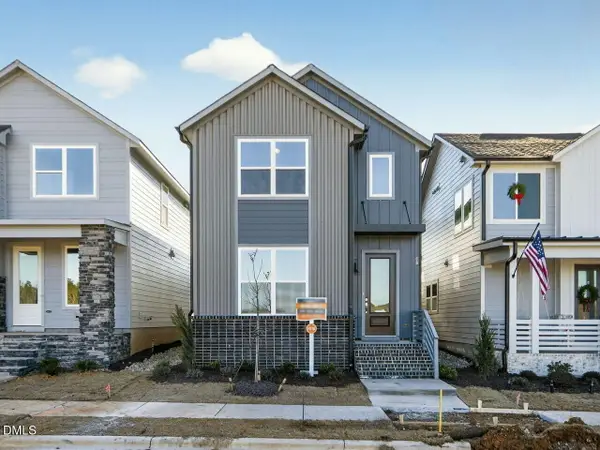 $509,900Active4 beds 3 baths1,987 sq. ft.
$509,900Active4 beds 3 baths1,987 sq. ft.33 Hillway Road, Pittsboro, NC 27312
MLS# 10145049Listed by: WEEKLEY HOMES, LLC - New
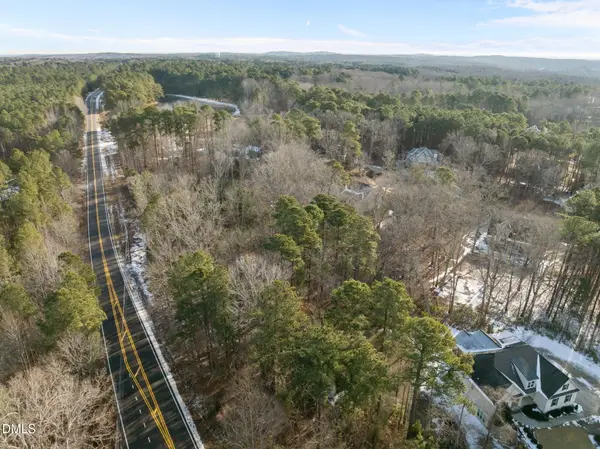 $200,000Active2.5 Acres
$200,000Active2.5 Acres0 Manns Chapel Road, Pittsboro, NC 27312
MLS# 10144728Listed by: COMPASS -- CHAPEL HILL - DURHAM

