259 August Trce Drive, Pittsboro, NC 27312
Local realty services provided by:ERA Parrish Realty Legacy Group
259 August Trce Drive,Pittsboro, NC 27312
$882,600
- 5 Beds
- 4 Baths
- 3,349 sq. ft.
- Single family
- Active
Listed by: mary jo young
Office: drees homes
MLS#:10067864
Source:RD
Price summary
- Price:$882,600
- Price per sq. ft.:$263.54
- Monthly HOA dues:$243
About this home
Stunning 'TO BE BUILT' Branford Plan! Build time is 9-11 months. Listing price reflects the BASE PRICE of the Branford C floorplan and does not include any lot premium. Many structural options to choose from to fit your needs and lifestyle. Exterior pictures shown include the optional 3 car side entry garage and included guest suite. Included garage option is a 2 car side entry. This home is sure to impress w/ its open layout & 2 story family room w/ a full wall of windows for lots of natural light! The owner suite on the main floor has a spa like bath and huge WIC. Dual vanities, frameless shower and a soaking tub can all be upgraded. Expansive Gourmet kitchen with ss appliances, 10 ft quartz/granite island, farm house sink, and a pot filler are great options to pick from our extensive design center selections. Upstairs boast 3 add. bdrms, a Jack n Jill bath and an oversized bonus room w/ convenient unfinished storage. Relax & kick back on the screened porch or the rocking chair front porch with a view of the culda sac. Great all around for all your entertaining needs! Build this floorplan or any other floorplan offered in Corbett Landing. All structural options and design center details can be selected. Purchaser can choose color of home, interior selections and upgrades, etc. Community is septic, natural gas, and city water. Call/Text Mary Jo Young at 919-616-6264 for opportunities to build and current incentives & promotions!
Contact an agent
Home facts
- Year built:2025
- Listing ID #:10067864
- Added:330 day(s) ago
- Updated:November 15, 2025 at 06:42 PM
Rooms and interior
- Bedrooms:5
- Total bathrooms:4
- Full bathrooms:4
- Living area:3,349 sq. ft.
Heating and cooling
- Cooling:Dual, ENERGY STAR Qualified Equipment, Zoned
- Heating:Forced Air, Zoned
Structure and exterior
- Roof:Shingle
- Year built:2025
- Building area:3,349 sq. ft.
- Lot area:1.05 Acres
Schools
- High school:Chatham - Northwood
- Middle school:Chatham - Horton
- Elementary school:Chatham - Pittsboro
Utilities
- Water:Public
- Sewer:Septic Tank
Finances and disclosures
- Price:$882,600
- Price per sq. ft.:$263.54
- Tax amount:$9,885
New listings near 259 August Trce Drive
- New
 $479,900Active6.43 Acres
$479,900Active6.43 Acres2477 Hanks Chapel Road, Pittsboro, NC 27312
MLS# 10133358Listed by: HALEY REALTY GROUP - New
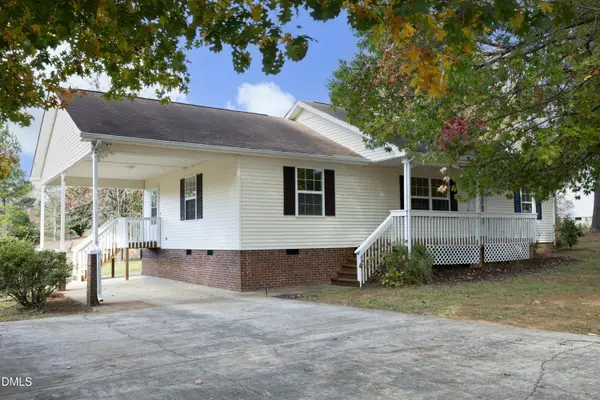 $349,500Active3 beds 2 baths1,344 sq. ft.
$349,500Active3 beds 2 baths1,344 sq. ft.25 Juleann Lane, Pittsboro, NC 27312
MLS# 10133106Listed by: ZSUPPAN REALTY - Open Sun, 2 to 4pmNew
 $575,000Active5 beds 5 baths2,679 sq. ft.
$575,000Active5 beds 5 baths2,679 sq. ft.73 Freeman Drive, Pittsboro, NC 27312
MLS# 10132860Listed by: LPT REALTY LLC - New
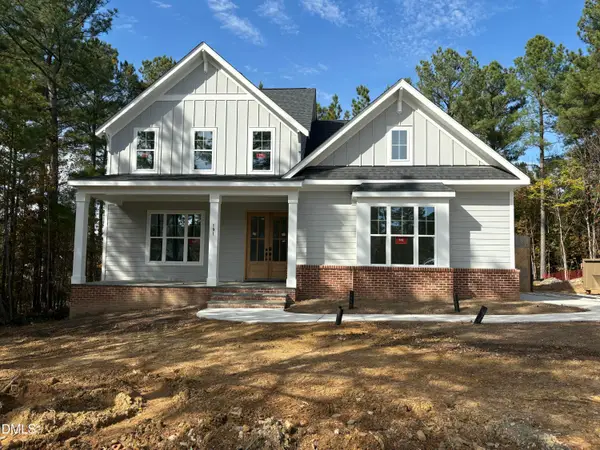 $955,000Active4 beds 4 baths3,183 sq. ft.
$955,000Active4 beds 4 baths3,183 sq. ft.191 High Ridge Lane, Pittsboro, NC 27312
MLS# 10132755Listed by: CAROLINA ONE REALTY - New
 $997,400Active4 beds 4 baths2,860 sq. ft.
$997,400Active4 beds 4 baths2,860 sq. ft.4025 Hamlets Chapel Road, Pittsboro, NC 27312
MLS# 10132728Listed by: COSTELLO REAL ESTATE & INVESTM - New
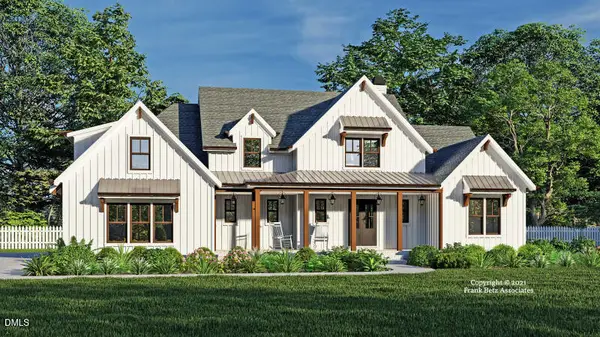 $1,155,000Active4 beds 4 baths3,307 sq. ft.
$1,155,000Active4 beds 4 baths3,307 sq. ft.97 Fox Oak Trail, Pittsboro, NC 27312
MLS# 10132588Listed by: COSTELLO REAL ESTATE & INVESTM - Open Sun, 3 to 5pmNew
 $655,000Active4 beds 3 baths1,959 sq. ft.
$655,000Active4 beds 3 baths1,959 sq. ft.835 Buck Branch Road, Pittsboro, NC 27312
MLS# 10132587Listed by: WEAVER STREET REALTY & AUCTION - New
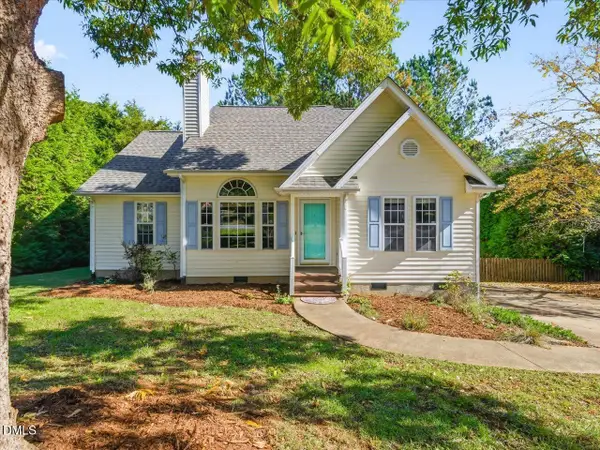 $389,000Active3 beds 2 baths1,266 sq. ft.
$389,000Active3 beds 2 baths1,266 sq. ft.15 Juniper Court, Pittsboro, NC 27312
MLS# 10132546Listed by: CHATHAM HOMES REALTY - New
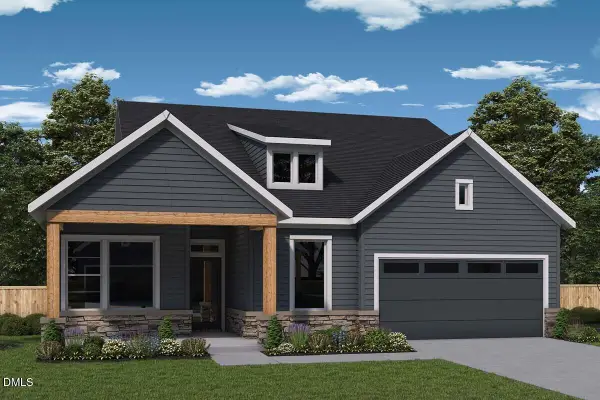 $669,900Active3 beds 3 baths2,297 sq. ft.
$669,900Active3 beds 3 baths2,297 sq. ft.328 Aspen Avenue, Pittsboro, NC 27312
MLS# 10132515Listed by: WEEKLEY HOMES, LLC - Open Sun, 1 to 4pmNew
 $464,900Active2 beds 2 baths1,469 sq. ft.
$464,900Active2 beds 2 baths1,469 sq. ft.76 Tantara Bend, Pittsboro, NC 27312
MLS# 10132473Listed by: WEEKLEY HOMES, LLC
