289 Gaines Trail, Pittsboro, NC 27312
Local realty services provided by:ERA Live Moore
289 Gaines Trail,Pittsboro, NC 27312
$989,000
- 4 Beds
- 3 Baths
- 3,489 sq. ft.
- Single family
- Active
Listed by: nick thagard
Office: homes by dickerson real estate
MLS#:10071943
Source:RD
Price summary
- Price:$989,000
- Price per sq. ft.:$283.46
- Monthly HOA dues:$242.92
About this home
Pre-Sale Opportunity! Photos are representational of floorplan.
Stunning 3489 sq ft home with endless charm. This Bristol English Cottage plan offers designed for comfort and elegance! three floors of spacious living. With 4 bed/3bath has everything you need. From the moment you arrive, the large front porch welcomes you to relax and take in the peaceful surroundings. Formal dining room and butler's pantry is perfect for hosting dinners, a cozy breakfast room that invites natural light for casual dining. Walk onto the screened porch to enjoy the sweet sounds of birds chirping while enjoying the wooded lot view. A spacious guest suite completes the first floor.
Walk upstairs, you will find a versatile rec room, perfect for an at home gym, playroom, or media space. The primary bedroom and two secondary bedrooms are all on the second floor. Need storage? Take another flight of stairs to the walk up unfinished attic.
Contact an agent
Home facts
- Year built:2025
- Listing ID #:10071943
- Added:337 day(s) ago
- Updated:December 19, 2025 at 04:14 PM
Rooms and interior
- Bedrooms:4
- Total bathrooms:3
- Full bathrooms:3
- Living area:3,489 sq. ft.
Heating and cooling
- Cooling:Dual
- Heating:Central, Fireplace(s), Natural Gas
Structure and exterior
- Roof:Shingle
- Year built:2025
- Building area:3,489 sq. ft.
Schools
- High school:Chatham - Northwood
- Middle school:Chatham - Horton
- Elementary school:Chatham - Pittsboro
Utilities
- Water:Public, Water Available, Water Connected
- Sewer:Septic Available, Septic Tank
Finances and disclosures
- Price:$989,000
- Price per sq. ft.:$283.46
- Tax amount:$1
New listings near 289 Gaines Trail
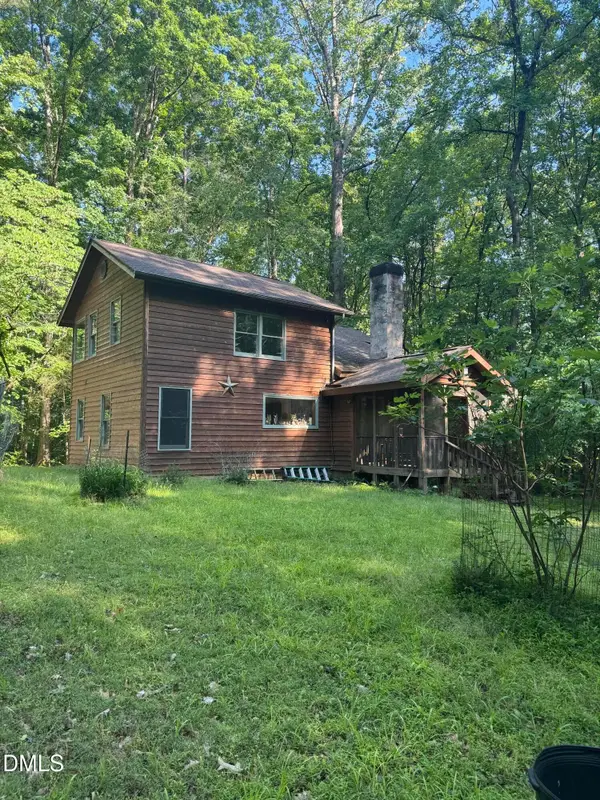 $535,000Pending2 beds 2 baths1,600 sq. ft.
$535,000Pending2 beds 2 baths1,600 sq. ft.250 Hamamelis, Pittsboro, NC 27312
MLS# 10138367Listed by: FATHOM REALTY NC, LLC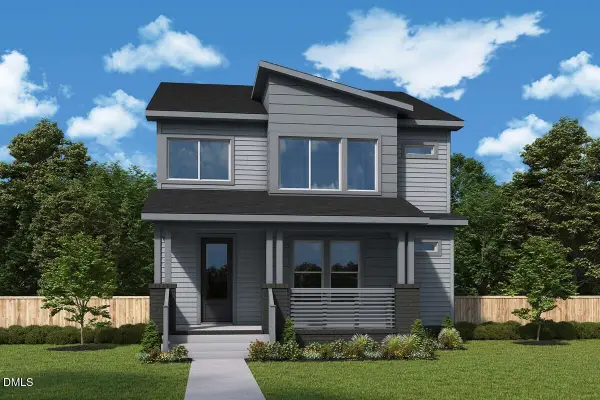 $632,730Pending3 beds 3 baths2,434 sq. ft.
$632,730Pending3 beds 3 baths2,434 sq. ft.390 North Village Parkway, Pittsboro, NC 27312
MLS# 10137942Listed by: WEEKLEY HOMES, LLC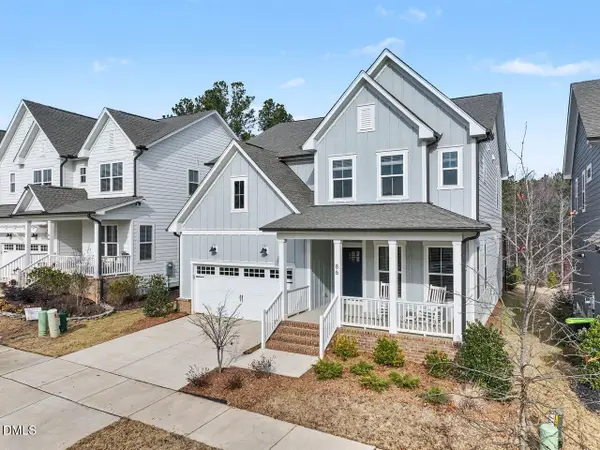 $725,000Pending5 beds 4 baths3,102 sq. ft.
$725,000Pending5 beds 4 baths3,102 sq. ft.86 Banning Drive, Pittsboro, NC 27312
MLS# 10137981Listed by: ABSOLUTE REALTY COMPANY, LLC- New
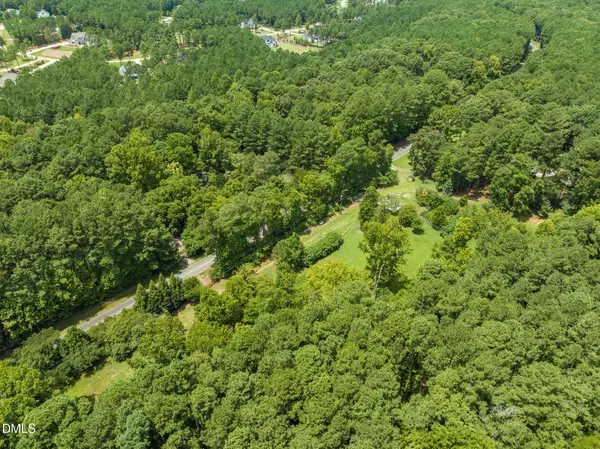 $549,000Active5.19 Acres
$549,000Active5.19 Acres2073 N Pea Ridge Road, Pittsboro, NC 27312
MLS# 10137928Listed by: CENTURY 21 SOUTHERN LIFESTYLES 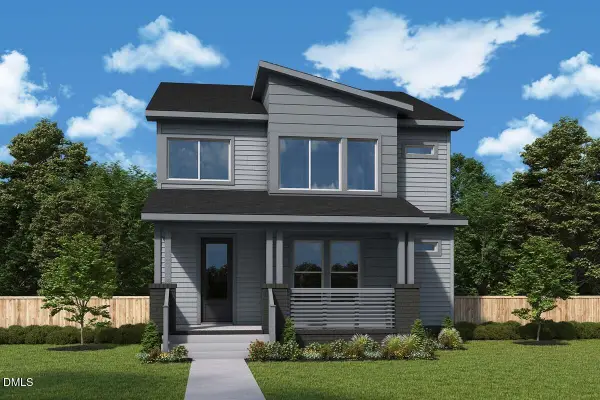 $685,000Pending3 beds 4 baths3,010 sq. ft.
$685,000Pending3 beds 4 baths3,010 sq. ft.360 North Village Parkway, Pittsboro, NC 27312
MLS# 10137747Listed by: WEEKLEY HOMES, LLC- New
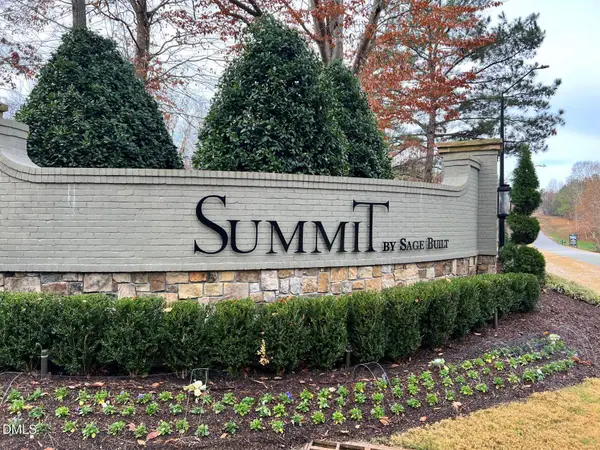 $650,000Active1.38 Acres
$650,000Active1.38 Acres264 Mountaintop Circle, Pittsboro, NC 27312
MLS# 10137309Listed by: WINDJAM PROPERTIES - New
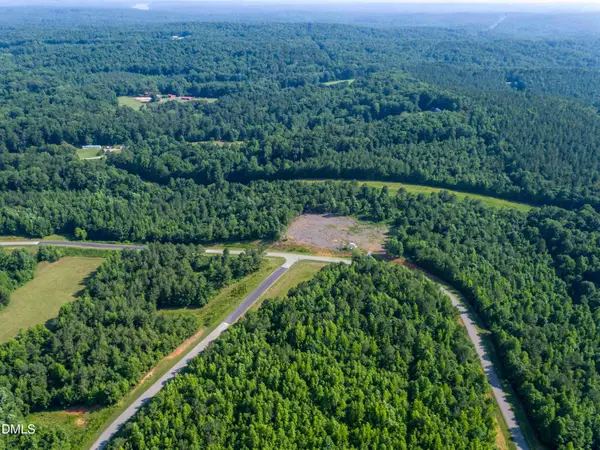 $650,000Active1.38 Acres
$650,000Active1.38 Acres288 Mountaintop Circle, Pittsboro, NC 27312
MLS# 10137306Listed by: WINDJAM PROPERTIES 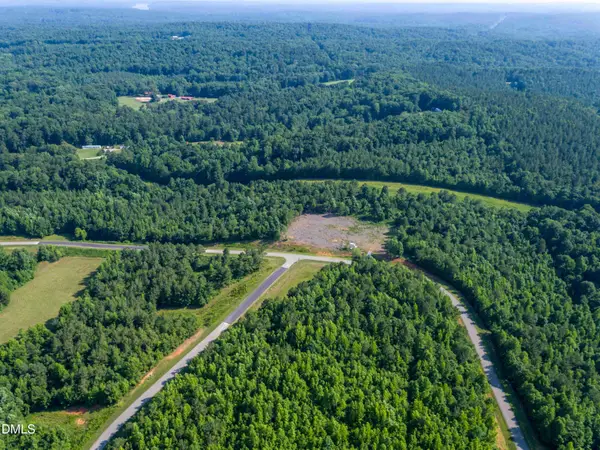 $625,000Active1.41 Acres
$625,000Active1.41 Acres543 Westhampton Drive, Pittsboro, NC 27312
MLS# 10137253Listed by: WINDJAM PROPERTIES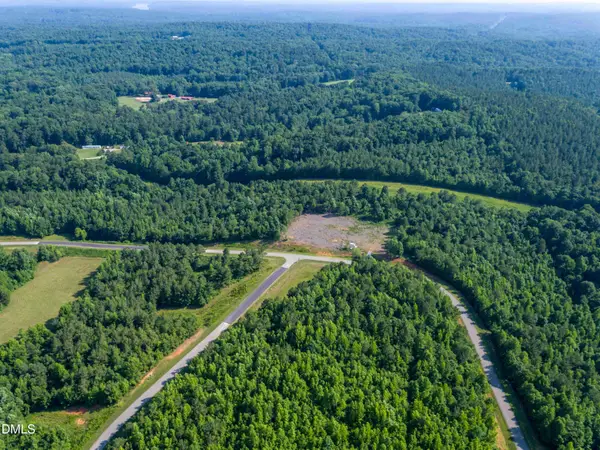 $625,000Active1.3 Acres
$625,000Active1.3 Acres571 Westhampton Drive, Pittsboro, NC 27312
MLS# 10137254Listed by: WINDJAM PROPERTIES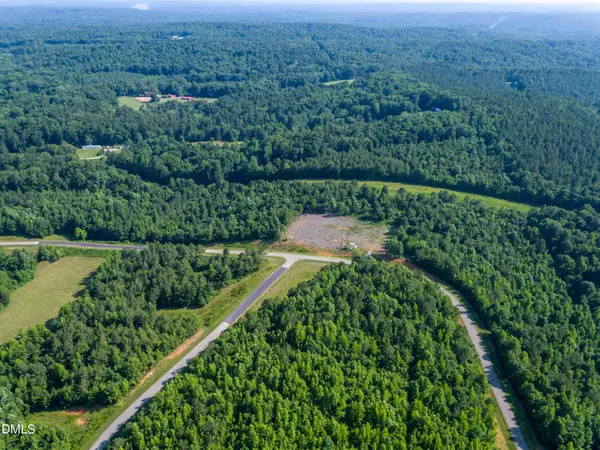 $650,000Active1.1 Acres
$650,000Active1.1 Acres310 Mountaintop Circle, Pittsboro, NC 27312
MLS# 10137255Listed by: WINDJAM PROPERTIES
