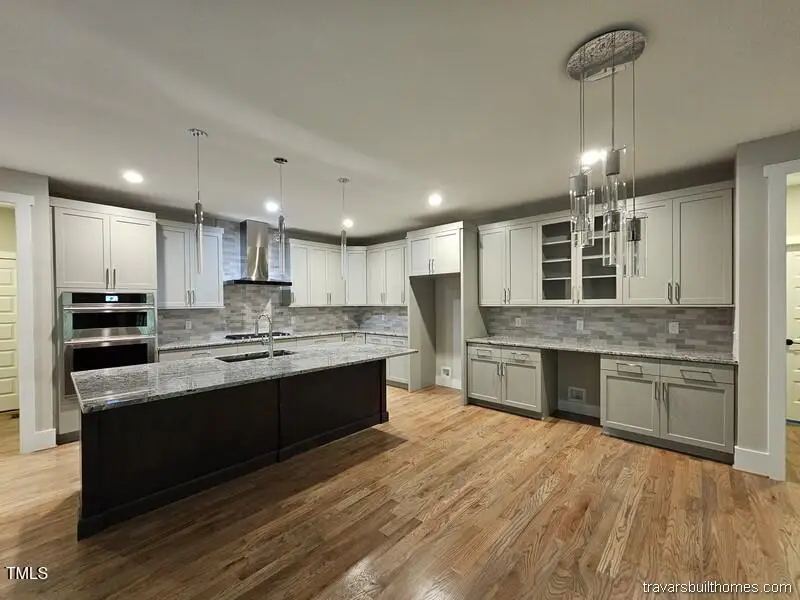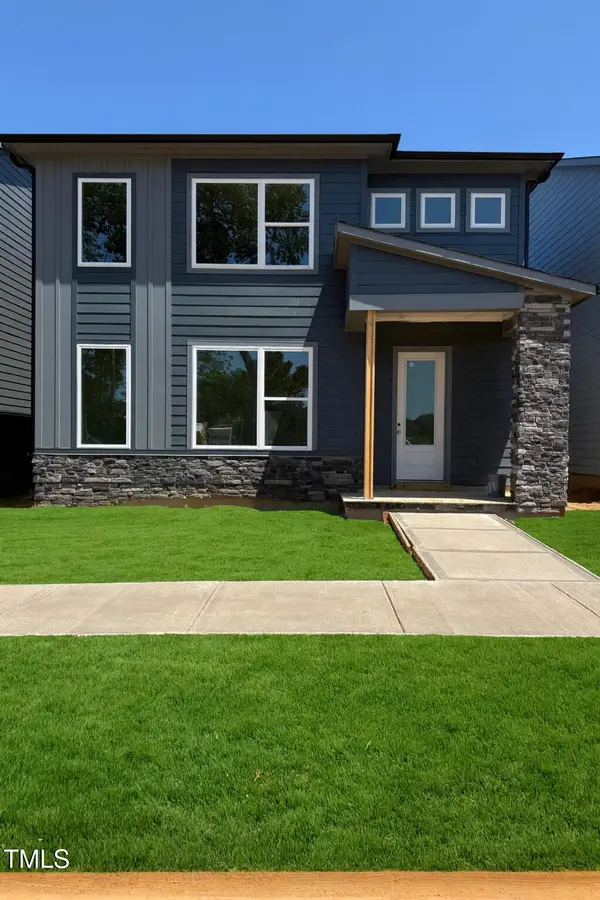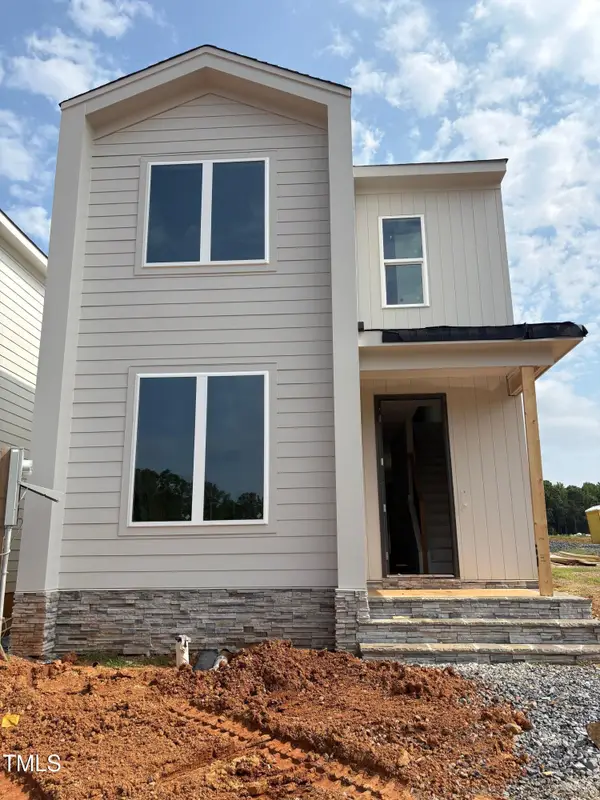35 Big Bear Drive, Pittsboro, NC 27312
Local realty services provided by:ERA Parrish Realty Legacy Group



35 Big Bear Drive,Pittsboro, NC 27312
$1,404,000
- 4 Beds
- 5 Baths
- 3,688 sq. ft.
- Single family
- Active
Listed by:lara alexis travars
Office:costello real estate & investm
MLS#:10109154
Source:RD
Price summary
- Price:$1,404,000
- Price per sq. ft.:$380.69
About this home
Seaforth High, Jordan Lake and the Triangle corridor nearby. Architectural elegance meets wooded seclusion on 2.5 acres near Jordan Lake. Feel the peaceful serenity in this 3,688 sq ft custom estate (5,025 sq ft under roof), modern luxury home breaking ground soon. Spacious first-floor primary suite with sumptuous bath and massive closet. Private guest quarters on main floor. Each bedroom features its own ensuite bath and walk in closet. Designed for entertaining, the open concept chef's kitchen with huge gathering island, huge walk-in pantry, and abundant cabinetry and countertops flows seamlessly to indoor dining as well as under rooftop outdoor dining next to a stunning vaulted screen porch. Massive bonus room over the top of a side load 3 car garage. Nestled in a quiet enclave of custom homes with covenants but no HOA, this property is minutes from Seaforth High, Vista Point Boat Launch, and easy access to the Triangle region, with RDU airport just 25 miles away. Still time to personalize your dream home at this pre-construction stage of the build. Photos are from a prior home. Rendering reflects planned design.
Contact an agent
Home facts
- Year built:2026
- Listing Id #:10109154
- Added:31 day(s) ago
- Updated:August 05, 2025 at 03:28 PM
Rooms and interior
- Bedrooms:4
- Total bathrooms:5
- Full bathrooms:4
- Half bathrooms:1
- Living area:3,688 sq. ft.
Heating and cooling
- Cooling:Ceiling Fan(s), Central Air, Dual, Heat Pump, Zoned
- Heating:Central, Forced Air, Heat Pump, Zoned
Structure and exterior
- Roof:Shingle
- Year built:2026
- Building area:3,688 sq. ft.
- Lot area:2.5 Acres
Schools
- High school:Chatham - Seaforth
- Middle school:Chatham - Horton
- Elementary school:Chatham - Pittsboro
Utilities
- Water:Well
- Sewer:Septic Available, Septic Needed
Finances and disclosures
- Price:$1,404,000
- Price per sq. ft.:$380.69
- Tax amount:$731
New listings near 35 Big Bear Drive
- Open Sat, 2 to 4pmNew
 $999,000Active4 beds 5 baths3,806 sq. ft.
$999,000Active4 beds 5 baths3,806 sq. ft.112 Golfers View, Pittsboro, NC 27312
MLS# 10115692Listed by: COSTELLO REAL ESTATE & INVESTM - New
 $230,000Active1.5 Acres
$230,000Active1.5 Acres60 Willow Creek Court, Pittsboro, NC 27312
MLS# 10115663Listed by: BETTER HOMES & GARDENS REAL ES - New
 $925,000Active2 beds 4 baths3,263 sq. ft.
$925,000Active2 beds 4 baths3,263 sq. ft.1 Bladen, Pittsboro, NC 27312
MLS# 10115622Listed by: CENTURY 21 SOUTHERN LIFESTYLES - New
 $760,000Active3 beds 3 baths2,715 sq. ft.
$760,000Active3 beds 3 baths2,715 sq. ft.8 Crosswinds Estates Drive, Pittsboro, NC 27312
MLS# 10115518Listed by: CHATHAM HOMES REALTY - New
 $475,000Active2.96 Acres
$475,000Active2.96 Acres281 Mt Gilead Church Road, Pittsboro, NC 27312
MLS# LP748577Listed by: BROWN PROPERTY GROUP - New
 $589,900Active3 beds 3 baths2,434 sq. ft.
$589,900Active3 beds 3 baths2,434 sq. ft.285 Parkland Drive, Pittsboro, NC 27312
MLS# 10115153Listed by: WEEKLEY HOMES, LLC - New
 $425,000Active6.49 Acres
$425,000Active6.49 Acres33 Versailles Lane, Pittsboro, NC 27312
MLS# 10114818Listed by: CAROLINA ONE REALTY - New
 $424,900Active3 beds 3 baths1,798 sq. ft.
$424,900Active3 beds 3 baths1,798 sq. ft.283 Wendover Parkway, Pittsboro, NC 27312
MLS# 10114691Listed by: BERKSHIRE HATHAWAY HOMESERVICE - Open Sun, 1 to 3pmNew
 $399,900Active3 beds 3 baths1,870 sq. ft.
$399,900Active3 beds 3 baths1,870 sq. ft.104 Millennium Drive, Pittsboro, NC 27312
MLS# 10114638Listed by: ALL AMERICAN REALTOR - New
 $477,000Active3 beds 3 baths1,876 sq. ft.
$477,000Active3 beds 3 baths1,876 sq. ft.113 Parkland Drive, Pittsboro, NC 27312
MLS# 10114523Listed by: HOMES BY DICKERSON REAL ESTATE

