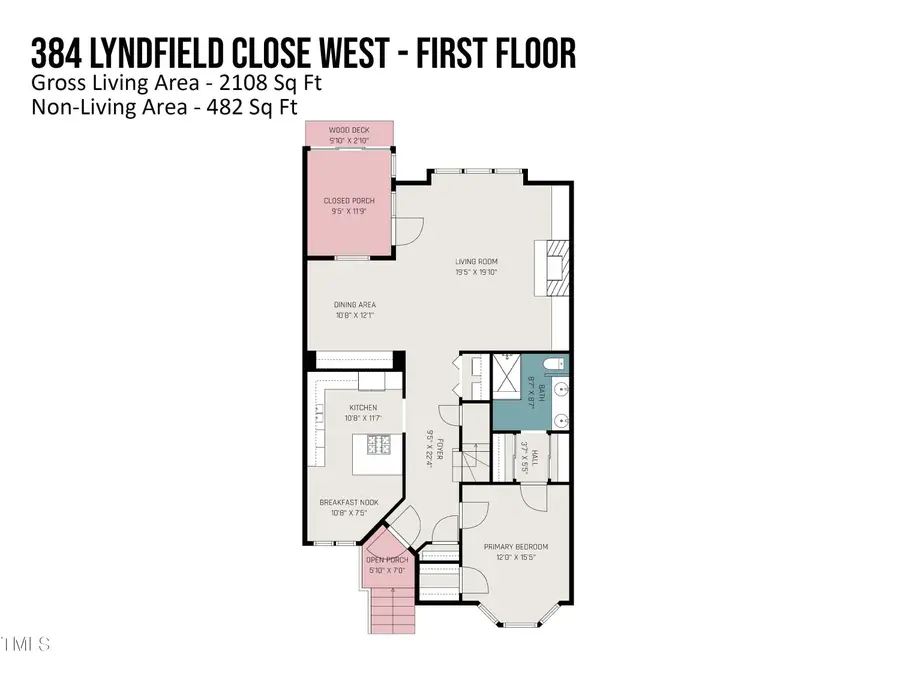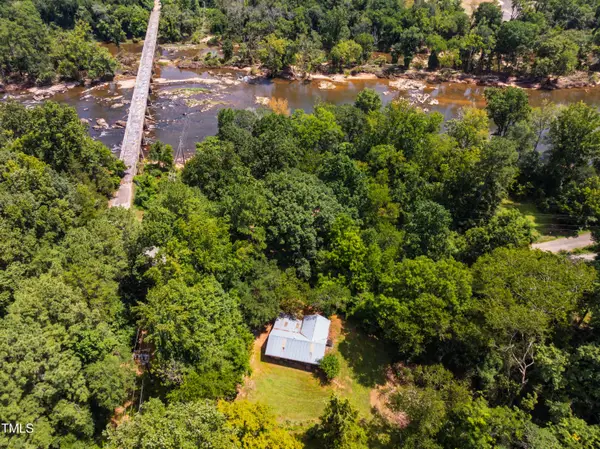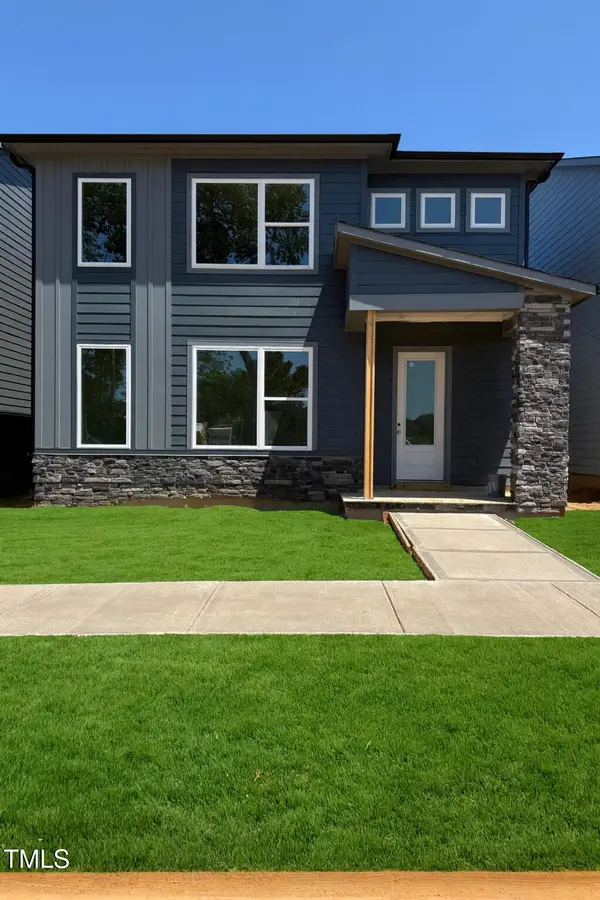384 Lyndfield Cl W, Pittsboro, NC 27312
Local realty services provided by:ERA Parrish Realty Legacy Group



Listed by:dianne gray
Office:coldwell banker - hpw
MLS#:10103026
Source:RD
Price summary
- Price:$395,000
- Price per sq. ft.:$187.38
- Monthly HOA dues:$25
About this home
Enjoy the sweet spot in Fearrington Village, Countryhouse, where convenience is wrapped in beautiful, natural park-like settings and friendliness abounds. These beloved townhomes offer main level living with the primary suite on the main floor, entertaining size rooms, light-filled spaces with well-placed skylights, and plentiful temperature controlled storage.
In this special, lovingly customized home, both the front and rear views of towering mature shrubs and trees offer serene privacy, while social time is just steps away in the neighborhood, and all of the convenient dining and shopping in FV are only a gravel trail or short drive down the country lane.
This delightful, spacious TH has been continually updated, offering many sought-after features! Enjoy your kitchen with all the most desirable features: Bosch 5-burner gas range, stone tile backsplash, granite countertops, under cabinet lighting, glass front featured cabinets, s/s french door refrigerator, breakfast nook, vaulted ceiling- all overlooking your front garden where birds often gather. No need to bring heavy furniture because both the family room and dining room offer plentiful built-in cabinetry and upper shelving. The dining room buffet offers both above and below dramatic cabinet lighting as well as a modern farmhouse chandelier. You may never want to leave the relaxing nature of the family room with its grand openness as the vaulted ceiling connects the upstairs office and balcony. The 3 skylights make cloudy days bright, bringing sunshine while allowing the home to be surrounded by shade trees. The generously sized primary bedroom offers a cafe window privately overlooking the front garden, a walk-in closet plus 2 closets (linen +) en route to the newer ensuite bathroom. The comforting, neutral styling with twin sinks, wide shower, new medicine cabinet, support bars, and modern lighting are ready for you. The 2nd floor offers additional living and storage spaces: an office, 2 bedrooms each with walk-in closets, and a full bath. The office welcomes you with built-in L-shaped desks and 2 walls of shelving. To complete your comfort there is an enclosed back porch that has been enjoyed as a 3 season room with the family room door left open. Bring your favorite outdoor chair to sit on the back deck (or covered front porch) and enjoy bird and bunny watching under the Carolina blue skies!
Contact an agent
Home facts
- Year built:1986
- Listing Id #:10103026
- Added:63 day(s) ago
- Updated:August 16, 2025 at 03:37 PM
Rooms and interior
- Bedrooms:3
- Total bathrooms:2
- Full bathrooms:2
- Living area:2,108 sq. ft.
Heating and cooling
- Cooling:Ceiling Fan(s), Central Air, Electric
- Heating:Floor Furnace, Forced Air, Natural Gas
Structure and exterior
- Roof:Shingle
- Year built:1986
- Building area:2,108 sq. ft.
- Lot area:0.05 Acres
Schools
- High school:Chatham - Seaforth
- Middle school:Chatham - Margaret B Pollard
- Elementary school:Chatham - Perry Harrison
Utilities
- Water:Public, Water Connected
- Sewer:Public Sewer, Sewer Connected
Finances and disclosures
- Price:$395,000
- Price per sq. ft.:$187.38
- Tax amount:$2,262
New listings near 384 Lyndfield Cl W
- New
 $459,000Active2 beds 1 baths730 sq. ft.
$459,000Active2 beds 1 baths730 sq. ft.10 Bynum Beach Road, Pittsboro, NC 27312
MLS# 10116320Listed by: COMPASS -- CHAPEL HILL - DURHAM - New
 $1,093,302Active6 beds 6 baths5,399 sq. ft.
$1,093,302Active6 beds 6 baths5,399 sq. ft.226 John Williams Lane Lane, Pittsboro, NC 27312
MLS# 10116239Listed by: DREES HOMES - New
 $415,000Active3.78 Acres
$415,000Active3.78 Acres75 Kenwood Lane, Pittsboro, NC 27312
MLS# 10115865Listed by: BOLD REAL ESTATE - Open Sat, 2 to 4pmNew
 $999,000Active4 beds 5 baths3,806 sq. ft.
$999,000Active4 beds 5 baths3,806 sq. ft.112 Golfers View, Pittsboro, NC 27312
MLS# 10115692Listed by: COSTELLO REAL ESTATE & INVESTM  $230,000Pending1.5 Acres
$230,000Pending1.5 Acres60 Willow Creek Court, Pittsboro, NC 27312
MLS# 10115663Listed by: BETTER HOMES & GARDENS REAL ES- New
 $925,000Active2 beds 4 baths3,263 sq. ft.
$925,000Active2 beds 4 baths3,263 sq. ft.1 Bladen, Pittsboro, NC 27312
MLS# 10115622Listed by: CENTURY 21 SOUTHERN LIFESTYLES - New
 $760,000Active3 beds 3 baths2,715 sq. ft.
$760,000Active3 beds 3 baths2,715 sq. ft.8 Crosswinds Estates Drive, Pittsboro, NC 27312
MLS# 10115518Listed by: CHATHAM HOMES REALTY - New
 $475,000Active2.96 Acres
$475,000Active2.96 Acres281 Mt Gilead Church Road, Pittsboro, NC 27312
MLS# LP748577Listed by: BROWN PROPERTY GROUP - New
 $589,900Active3 beds 3 baths2,434 sq. ft.
$589,900Active3 beds 3 baths2,434 sq. ft.285 Parkland Drive, Pittsboro, NC 27312
MLS# 10115153Listed by: WEEKLEY HOMES, LLC - New
 $425,000Active6.49 Acres
$425,000Active6.49 Acres33 Versailles Lane, Pittsboro, NC 27312
MLS# 10114818Listed by: CAROLINA ONE REALTY

