441 Lila Drive, Pittsboro, NC 27312
Local realty services provided by:ERA Live Moore
441 Lila Drive,Pittsboro, NC 27312
$1,665,000
- 4 Beds
- 5 Baths
- 4,437 sq. ft.
- Single family
- Pending
Listed by: amy diamond
Office: united real estate triangle
MLS#:10099571
Source:RD
Price summary
- Price:$1,665,000
- Price per sq. ft.:$375.25
- Monthly HOA dues:$119
About this home
This thoughtfully designed home by Triple A Homes sits on a beautiful wooded lot with room for a pool! It's situated the end of a quiet cul-de-sac in the Estate Section of Ryan's Crossing, offering privacy, quality craftsmanship, and a true sense of peace.
A stunning two-story foyer fills the home with natural light and sets the tone for the open, welcoming layout.
The main level includes a private guest suite, dedicated office, and a serene primary suite. The spa-like primary bathroom feels like a retreat, with an arched entry that leads to a zero-entry shower blending comfort, style, and ease of use.
The kitchen was designed with both beauty and function in mind, featuring a large scullery and a natural flow into the main living areas perfect for gathering or entertaining. A spacious laundry room and mudroom with custom cubbies make everyday living easy and organized.
Outside, a screened-in patio with a fireplace offers a quiet spot to relax or entertain while taking in the peaceful, wooded surroundings.
Upstairs, flexible spaces give you room to adapt whether for an exercise room, media room, playroom, workout space, or second office plus two more bedrooms joined by an extended Jack-and-Jill bathroom.
Ryan's Crossing is a premier new home community near Chapel Hill. Enjoy the best of both worlds: proximity to the conveniences of Chapel Hill and Pittsboro, coupled with the serene beauty of 114 wooded acres. The community plans to offer scenic trails, a yoga pavilion, and more.
Note: Since this is new construction the square footage is based on architectural drawings.
Contact an agent
Home facts
- Year built:2025
- Listing ID #:10099571
- Added:266 day(s) ago
- Updated:February 20, 2026 at 08:35 AM
Rooms and interior
- Bedrooms:4
- Total bathrooms:5
- Full bathrooms:4
- Half bathrooms:1
- Living area:4,437 sq. ft.
Heating and cooling
- Cooling:Central Air, Heat Pump
- Heating:Heat Pump, Natural Gas
Structure and exterior
- Roof:Shingle
- Year built:2025
- Building area:4,437 sq. ft.
- Lot area:0.81 Acres
Schools
- High school:Chatham - Northwood
- Middle school:Chatham - Margaret B Pollard
- Elementary school:Chatham - Chatham Grove
Utilities
- Water:Public
- Sewer:Septic Tank
Finances and disclosures
- Price:$1,665,000
- Price per sq. ft.:$375.25
- Tax amount:$2,559
New listings near 441 Lila Drive
- New
 $574,500Active3 beds 3 baths1,991 sq. ft.
$574,500Active3 beds 3 baths1,991 sq. ft.39 Banning Drive, Pittsboro, NC 27312
MLS# 10147709Listed by: ROBBINS AND ASSOCIATES REALTY - New
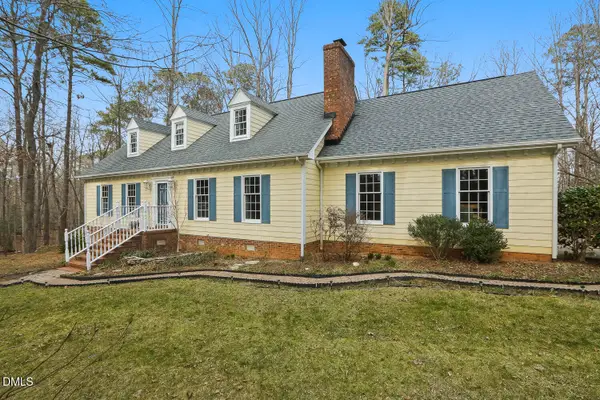 $700,000Active3 beds 3 baths2,715 sq. ft.
$700,000Active3 beds 3 baths2,715 sq. ft.8 Crosswinds Estates Drive, Pittsboro, NC 27312
MLS# 10147434Listed by: JULIE ROLAND REALTY INC - New
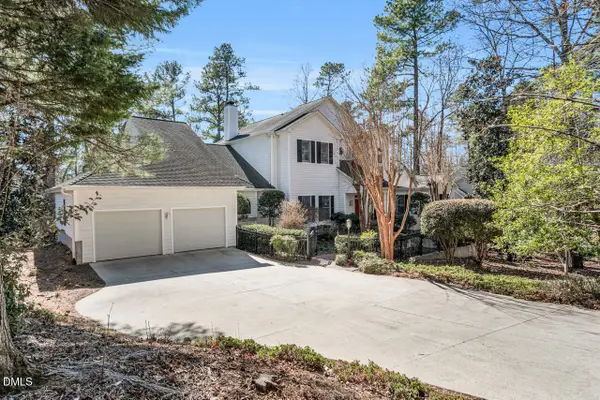 $1,090,000Active4 beds 6 baths6,011 sq. ft.
$1,090,000Active4 beds 6 baths6,011 sq. ft.701 Spindlewood, Pittsboro, NC 27312
MLS# 10147389Listed by: CENTURY 21 SOUTHERN LIFESTYLES - New
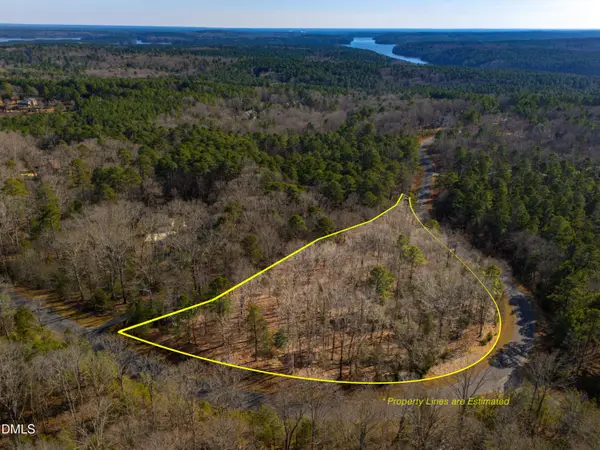 $359,000Active2.9 Acres
$359,000Active2.9 Acres487 Pickett Lane, Pittsboro, NC 27312
MLS# 10147302Listed by: CHATHAM HOMES REALTY - Coming Soon
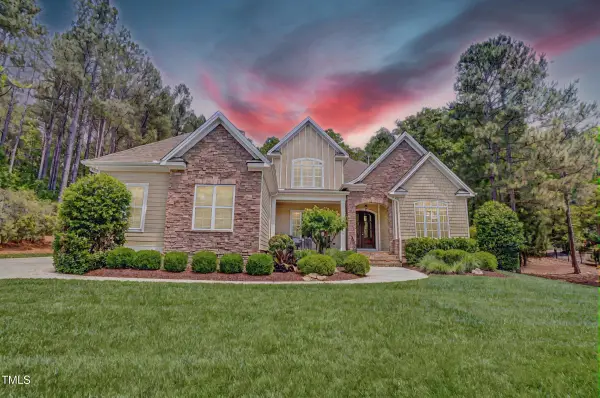 $950,000Coming Soon5 beds 4 baths
$950,000Coming Soon5 beds 4 baths216 Colonial Ridge Drive, Pittsboro, NC 27312
MLS# 10147275Listed by: REAL BROKER, LLC - New
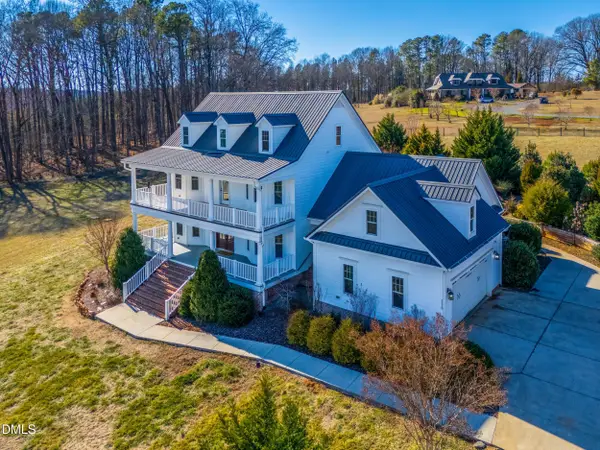 $1,100,000Active4 beds 4 baths4,124 sq. ft.
$1,100,000Active4 beds 4 baths4,124 sq. ft.1116 Jay Shambley Road, Pittsboro, NC 27312
MLS# 10147142Listed by: CHATHAM HOMES REALTY - New
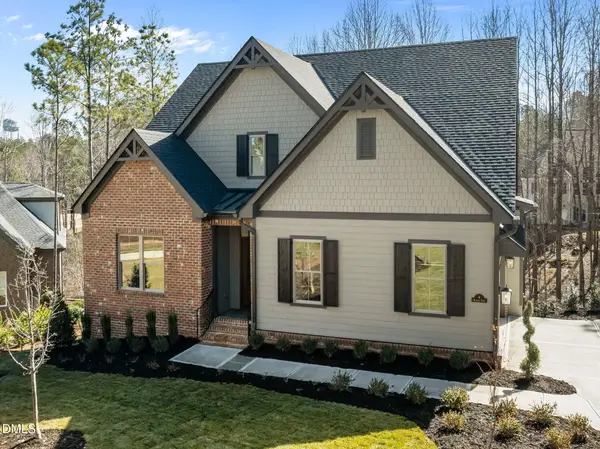 $925,000Active4 beds 4 baths3,174 sq. ft.
$925,000Active4 beds 4 baths3,174 sq. ft.4 Brandon Pines Court, Pittsboro, NC 27312
MLS# 10147021Listed by: COLUMBIA AND CARR PROPERTY SAL - New
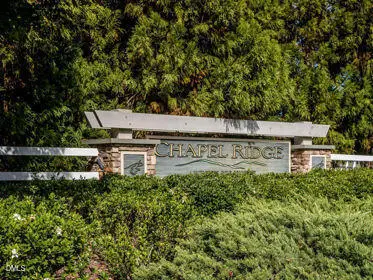 $150,000Active0.44 Acres
$150,000Active0.44 Acres36 Mist Wood Court, Pittsboro, NC 27312
MLS# 10146866Listed by: KELLER WILLIAMS ELITE REALTY - New
 $499,000Active0.6 Acres
$499,000Active0.6 Acres30 Midway Street, Pittsboro, NC 27312
MLS# 10146817Listed by: CHATHAM HOMES REALTY - New
 $649,900Active3 beds 3 baths2,248 sq. ft.
$649,900Active3 beds 3 baths2,248 sq. ft.246 Fox Road, Pittsboro, NC 27312
MLS# 10146777Listed by: RELEVATE REAL ESTATE INC.

