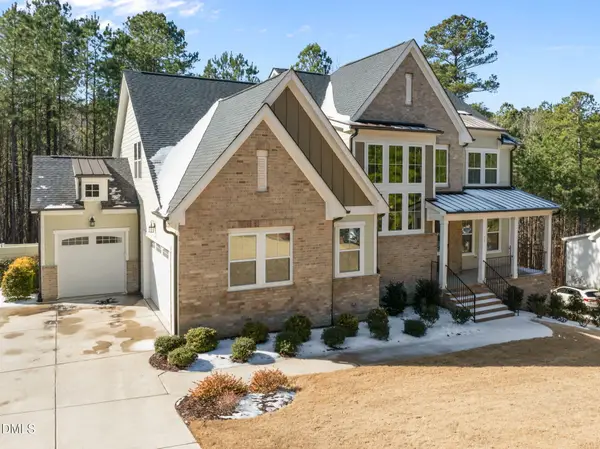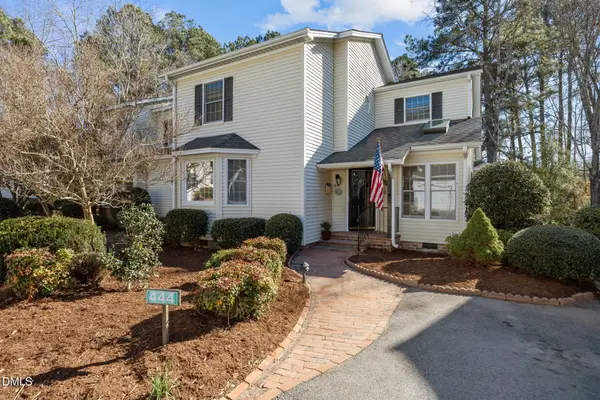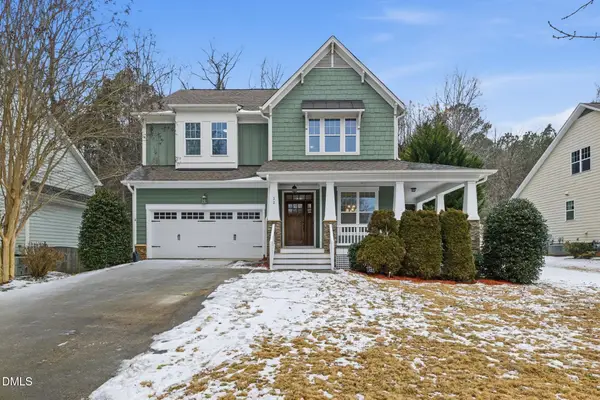481 Brook Green Lane, Pittsboro, NC 27312
Local realty services provided by:ERA Strother Real Estate
Listed by: kerrie bornkessel
Office: fonville morisey & barefoot
MLS#:10093254
Source:RD
Price summary
- Price:$3,269,000
- Price per sq. ft.:$506.98
- Monthly HOA dues:$140
About this home
Gold Medal Winner 2025 Parade of Homes by Award Winning Dunning Custom Homes! Experience luxury living at its finest in this exquisite modern home, perfectly positioned on a quiet cul-de-sac and overlooking a lovely flowing creek. Thoughtfully designed with contemporary flair, this home seamlessly blends high-end finishes with the tranquility of mountain-inspired surroundings. The main level welcomes you with soaring ceilings, an open-concept layout, and walls of oversized glass panel windows that flood the space with natural light and frame panaramic views of the wooded landscape. A striking circular staircase leads to the lower level, where expansive windows continue to showcase the stunning creekside scenery, making every room feel like a private retreat. Ideal for entertaining or serene everyday living, the home includes a sleek scullery, elevator, and a flex space that can serve as a 6th bedroom or office. The oversized 3 car garage offers ample space for vehicles, a shop area and generous storage. Laurel Ridge is located just 5
minutes from Chapel Ridge Golf Club and 10 minutes from booming Chatham Park. You get the best of both worlds at Laurel Ridge: scenic living near the
Haw River & Jordan Lake w retail & entertainment at Mosaic just minutes away. Large acreage w NO WELL or SEPTIC NEEDED!
Contact an agent
Home facts
- Year built:2025
- Listing ID #:10093254
- Added:288 day(s) ago
- Updated:February 14, 2026 at 01:22 AM
Rooms and interior
- Bedrooms:5
- Total bathrooms:6
- Full bathrooms:5
- Half bathrooms:1
- Living area:6,448 sq. ft.
Heating and cooling
- Cooling:Dual, Electric
- Heating:Natural Gas, Zoned
Structure and exterior
- Roof:Shingle
- Year built:2025
- Building area:6,448 sq. ft.
- Lot area:4.92 Acres
Schools
- High school:Chatham - Northwood
- Middle school:Chatham - Horton
- Elementary school:Chatham - Pittsboro
Utilities
- Water:Water Connected
- Sewer:Sewer Connected
Finances and disclosures
- Price:$3,269,000
- Price per sq. ft.:$506.98
New listings near 481 Brook Green Lane
- New
 $1,409,000Active4 beds 4 baths3,089 sq. ft.
$1,409,000Active4 beds 4 baths3,089 sq. ft.503 Gaines Trail, Pittsboro, NC 27312
MLS# 10146637Listed by: LPT REALTY, LLC - New
 $800,000Active39.29 Acres
$800,000Active39.29 Acres558 Jones Ferry Road, Pittsboro, NC 27312
MLS# 10146477Listed by: REALTY WORLD CAROLINA PROP - New
 $888,000Active4 beds 4 baths3,349 sq. ft.
$888,000Active4 beds 4 baths3,349 sq. ft.55 Bob White, Pittsboro, NC 27312
MLS# LP756734Listed by: KELLER WILLIAMS REALTY (FAYETTEVILLE) - Open Sat, 1 to 3pmNew
 $525,000Active3 beds 2 baths1,539 sq. ft.
$525,000Active3 beds 2 baths1,539 sq. ft.109 Persimmon Hill Road, Pittsboro, NC 27312
MLS# 10146329Listed by: INHABIT REAL ESTATE - New
 $390,000Active3 beds 2 baths2,093 sq. ft.
$390,000Active3 beds 2 baths2,093 sq. ft.444 Crossvine Close, Pittsboro, NC 27312
MLS# 10146347Listed by: COLDWELL BANKER - HPW - New
 $549,000Active4 beds 4 baths2,948 sq. ft.
$549,000Active4 beds 4 baths2,948 sq. ft.32 Freeman Drive, Pittsboro, NC 27312
MLS# 10146267Listed by: OMNI REALTY GROUP - New
 $1,785,000Active4 beds 5 baths6,066 sq. ft.
$1,785,000Active4 beds 5 baths6,066 sq. ft.617 Deer Mountain Road, Pittsboro, NC 27312
MLS# 10146192Listed by: COLDWELL BANKER - HPW - New
 $458,700Active3 beds 2 baths2,025 sq. ft.
$458,700Active3 beds 2 baths2,025 sq. ft.356 Weymouth Close, Pittsboro, NC 27312
MLS# 10145978Listed by: CENTURY 21 SOUTHERN LIFESTYLES - New
 $1,427,200Active4 beds 5 baths3,688 sq. ft.
$1,427,200Active4 beds 5 baths3,688 sq. ft.35 Big Bear Drive, Pittsboro, NC 27312
MLS# 10145924Listed by: COSTELLO REAL ESTATE & INVESTM - New
 $410,000Active3 beds 2 baths1,152 sq. ft.
$410,000Active3 beds 2 baths1,152 sq. ft.41 Maple Circle, Pittsboro, NC 27312
MLS# 10145922Listed by: BERKSHIRE HATHAWAY HOMESERVICE

