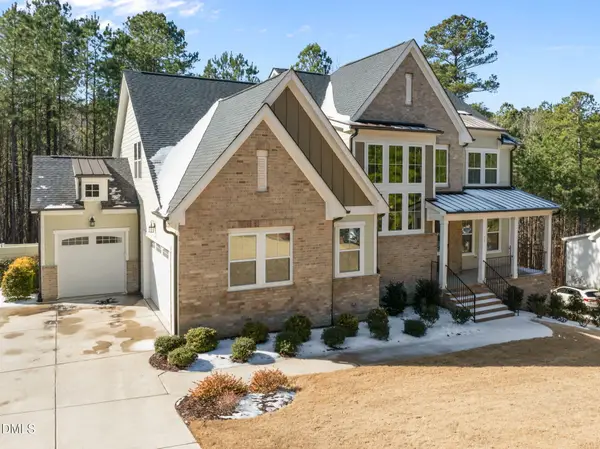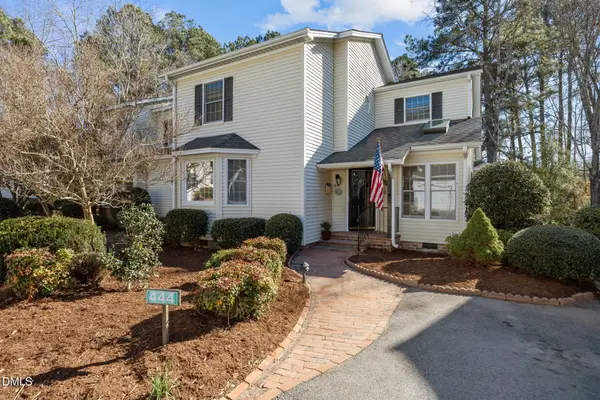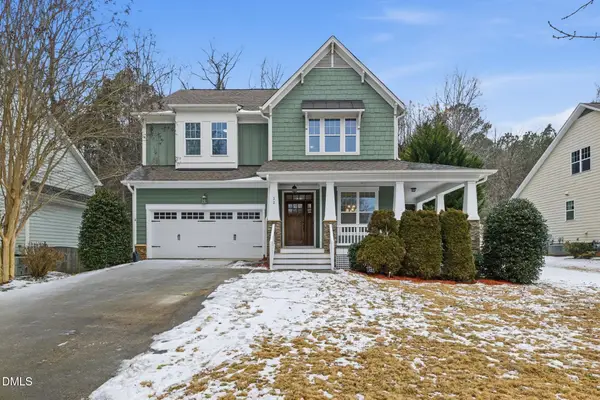82 Stevens Creek Drive, Pittsboro, NC 27312
Local realty services provided by:ERA Strother Real Estate
82 Stevens Creek Drive,Pittsboro, NC 27312
$1,799,000
- 4 Beds
- 6 Baths
- 4,961 sq. ft.
- Single family
- Active
Listed by: jennifer benson buckley
Office: coldwell banker advantage
MLS#:10122810
Source:RD
Price summary
- Price:$1,799,000
- Price per sq. ft.:$362.63
- Monthly HOA dues:$101
About this home
What is better than chocolates and flowers? This gorgeous nearly new home. Offering a quick move-in, a private cul-de-sac lot with land to explore, and proximity to everything you can imagine. Featuring open-concept living areas with abundant natural light, designer fixtures, upscale appliances, and private spaces that welcome everyone. The first floor features a spa-inspired primary and bath, an expansive walk-in pantry with floor-to-ceiling shelving, and a seamless indoor-outdoor flow to an inviting veranda. The large fully fenced backyard, and outdoor kitchen with professional-grade appliances are perfect for entertaining and relaxing.
Custom landscaping is thoughtfully designed. An elevator serving all 3 floors offers flexibility, convenience, and accessibility. The community is conveniently close to dining, retail, and services offered in Chatham Park, Apex, Cary, and is surrounded by more than 1,000 acres of North Carolina State Parks land.
Riverstone Estates provides a living experience with uncompromising quality, luxury and comfort.
.
Contact an agent
Home facts
- Year built:2023
- Listing ID #:10122810
- Added:147 day(s) ago
- Updated:February 10, 2026 at 04:34 PM
Rooms and interior
- Bedrooms:4
- Total bathrooms:6
- Full bathrooms:5
- Half bathrooms:1
- Living area:4,961 sq. ft.
Heating and cooling
- Cooling:Ceiling Fan(s), Central Air
- Heating:Forced Air
Structure and exterior
- Roof:Metal, Shingle
- Year built:2023
- Building area:4,961 sq. ft.
- Lot area:2.13 Acres
Schools
- High school:Chatham - Northwood
- Middle school:Chatham - Horton
- Elementary school:Chatham - Perry Harrison
Utilities
- Water:Private, Well
- Sewer:Septic Tank
Finances and disclosures
- Price:$1,799,000
- Price per sq. ft.:$362.63
- Tax amount:$10,565
New listings near 82 Stevens Creek Drive
- New
 $888,000Active4 beds 4 baths3,349 sq. ft.
$888,000Active4 beds 4 baths3,349 sq. ft.55 Bob White, Pittsboro, NC 27312
MLS# 10146367Listed by: KELLER WILLIAMS REALTY - Open Sat, 1 to 3pmNew
 $525,000Active3 beds 2 baths1,539 sq. ft.
$525,000Active3 beds 2 baths1,539 sq. ft.109 Persimmon Hill Road, Pittsboro, NC 27312
MLS# 10146329Listed by: INHABIT REAL ESTATE - New
 $390,000Active3 beds 2 baths2,093 sq. ft.
$390,000Active3 beds 2 baths2,093 sq. ft.444 Crossvine Close, Pittsboro, NC 27312
MLS# 10146347Listed by: COLDWELL BANKER - HPW - New
 $549,000Active4 beds 4 baths2,948 sq. ft.
$549,000Active4 beds 4 baths2,948 sq. ft.32 Freeman Drive, Pittsboro, NC 27312
MLS# 10146267Listed by: OMNI REALTY GROUP - New
 $1,785,000Active4 beds 5 baths6,066 sq. ft.
$1,785,000Active4 beds 5 baths6,066 sq. ft.617 Deer Mountain Road, Pittsboro, NC 27312
MLS# 10146192Listed by: COLDWELL BANKER - HPW - New
 $458,700Active3 beds 2 baths2,025 sq. ft.
$458,700Active3 beds 2 baths2,025 sq. ft.356 Weymouth Close, Pittsboro, NC 27312
MLS# 10145978Listed by: CENTURY 21 SOUTHERN LIFESTYLES - New
 $1,427,200Active4 beds 5 baths3,688 sq. ft.
$1,427,200Active4 beds 5 baths3,688 sq. ft.35 Big Bear Drive, Pittsboro, NC 27312
MLS# 10145924Listed by: COSTELLO REAL ESTATE & INVESTM - New
 $410,000Active3 beds 2 baths1,152 sq. ft.
$410,000Active3 beds 2 baths1,152 sq. ft.41 Maple Circle, Pittsboro, NC 27312
MLS# 10145922Listed by: BERKSHIRE HATHAWAY HOMESERVICE - New
 $689,444Active4 beds 4 baths3,168 sq. ft.
$689,444Active4 beds 4 baths3,168 sq. ft.115 Circle City Way, Pittsboro, NC 27312
MLS# 10145757Listed by: ABSOLUTE REALTY COMPANY, LLC - New
 $675,000Active3 beds 3 baths2,030 sq. ft.
$675,000Active3 beds 3 baths2,030 sq. ft.4 Macon, Pittsboro, NC 27312
MLS# 10145724Listed by: BERKSHIRE HATHAWAY HOMESERVICE

