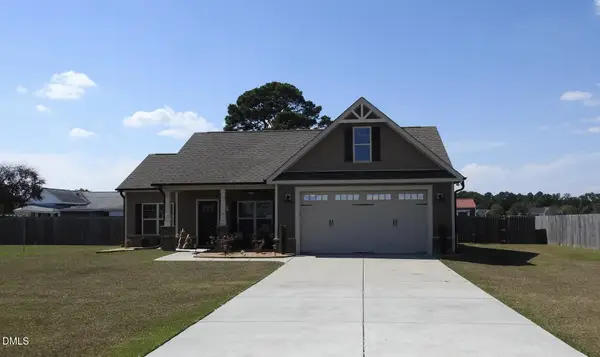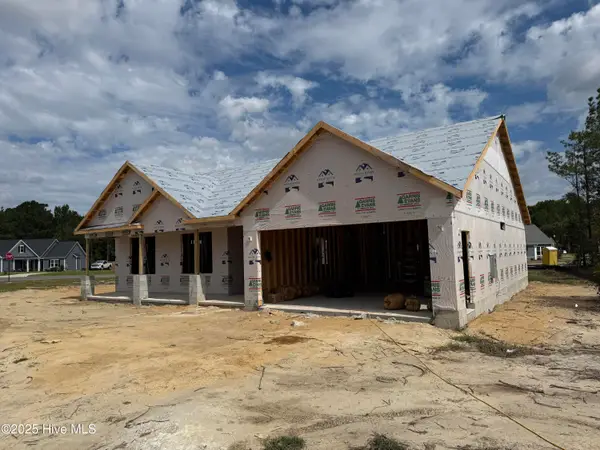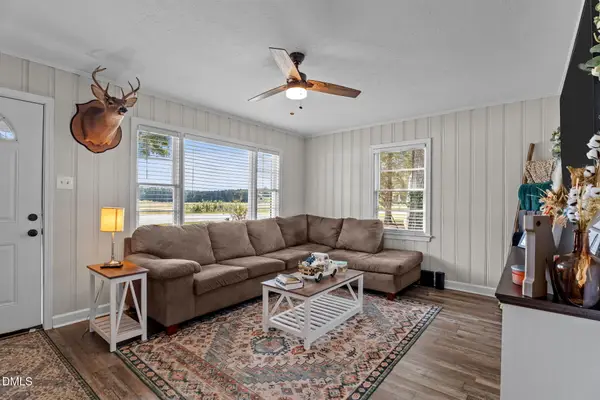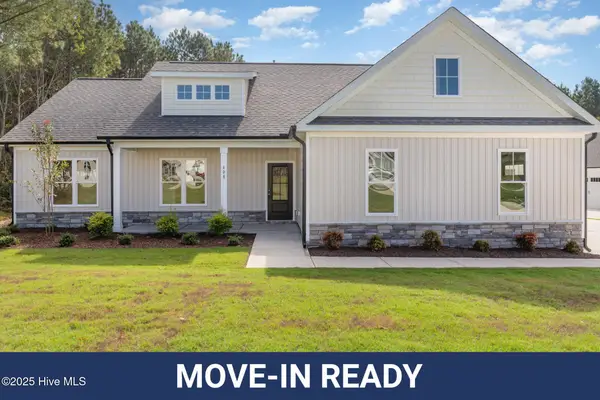106 Eagle Crest Lane, Princeton, NC 27569
Local realty services provided by:ERA Strother Real Estate
106 Eagle Crest Lane,Princeton, NC 27569
$399,900
- 4 Beds
- 3 Baths
- 2,197 sq. ft.
- Single family
- Active
Listed by:beth hines
Office:re/max southland realty ii
MLS#:100510630
Source:NC_CCAR
Price summary
- Price:$399,900
- Price per sq. ft.:$182.02
About this home
CUSTOM-BUILT RANCH in SOUGHT-AFTER EAGLES CREST Neighborhood - PRINCETON SCHOOL DISTRICT!
This home offers 4 BEDROOMS and 3 FULL BATHS—ALL on the MAIN LEVEL—plus a LARGE FINISHED BONUS ROOM with its own PRIVATE ENTRY via the breezeway mudroom and rear garage access.
Enjoy a welcoming layout with a SPACIOUS FAMILY ROOM featuring a CORNER FIREPLACE and abundant NATURAL LIGHT. The GALLEY KITCHEN offers AMPLE COUNTER SPACE, perfect for daily living or entertaining.The KITCHEN is equipped with STAINLESS STEEL APPLIANCES, including a DISHWASHER, MICROWAVE, RANGE, and REFRIGERATOR. There's a LARGE SUNNY DINING ROOM just off the FAMILY ROOM, plus a SECOND DINING AREA conveniently located off the kitchen—perfect for everyday meals and entertaining.
Enjoy a SPACIOUS OWNER'S SUITE featuring DUAL VANITIES, a SOAKING TUB, WALK-IN SHOWER, and a WALK-IN CLOSET. The home boasts REAL WOOD FLOORS adding warmth and charm. The 4TH BEDROOM also makes an ideal HOME OFFICE.
Exterior highlights include BRICK FRONT GABLES for added CURB APPEAL. Relax outdoors on the COVERED ROCKING CHAIR FRONT PORCH or the LARGE COVERED DECK overlooking a PICTURESQUE SETTING just minutes from DOWNTOWN PRINCETON with EASY COMMUTES to GOLDSBORO, RALEIGH, and SJAFB. PLUS ATTACHED 1-CAR GARAGE
This is a RARE OPPORTUNITY to own a QUALITY CUSTOM HOME in one of Johnston County's most desirable communities. Don't miss it!
Contact an agent
Home facts
- Year built:2005
- Listing ID #:100510630
- Added:125 day(s) ago
- Updated:October 03, 2025 at 10:24 AM
Rooms and interior
- Bedrooms:4
- Total bathrooms:3
- Full bathrooms:3
- Living area:2,197 sq. ft.
Heating and cooling
- Cooling:Central Air
- Heating:Electric, Heat Pump, Heating
Structure and exterior
- Roof:Shingle
- Year built:2005
- Building area:2,197 sq. ft.
- Lot area:0.47 Acres
Schools
- High school:Princeton
- Middle school:Princeton
- Elementary school:Princeton
Utilities
- Water:Municipal Water Available, Water Connected
- Sewer:Sewer Connected
Finances and disclosures
- Price:$399,900
- Price per sq. ft.:$182.02
New listings near 106 Eagle Crest Lane
- New
 $315,000Active3 beds 2 baths1,457 sq. ft.
$315,000Active3 beds 2 baths1,457 sq. ft.27 Blackwater Court, Princeton, NC 27569
MLS# 10125210Listed by: JULIE WRIGHT REALTY GROUP LLC - New
 $829,900Active4 beds 3 baths3,643 sq. ft.
$829,900Active4 beds 3 baths3,643 sq. ft.296 Shoreline Drive, Princeton, NC 27569
MLS# 100533647Listed by: RE/MAX SOUTHLAND REALTY II - Open Sat, 12 to 2pmNew
 $364,900Active3 beds 2 baths1,731 sq. ft.
$364,900Active3 beds 2 baths1,731 sq. ft.120 Prosecco Drive, Princeton, NC 27569
MLS# 100533016Listed by: EXP REALTY LLC - C - Open Sat, 12 to 2pmNew
 $369,900Active3 beds 3 baths1,822 sq. ft.
$369,900Active3 beds 3 baths1,822 sq. ft.118 Prosecco Drive, Princeton, NC 27569
MLS# 100533020Listed by: EXP REALTY LLC - C - Open Sat, 12 to 2pmNew
 $369,900Active3 beds 2 baths1,881 sq. ft.
$369,900Active3 beds 2 baths1,881 sq. ft.108 Prosecco Drive, Princeton, NC 27569
MLS# 100533029Listed by: EXP REALTY LLC - C - Open Sat, 12 to 2pmNew
 $364,900Active3 beds 2 baths1,731 sq. ft.
$364,900Active3 beds 2 baths1,731 sq. ft.116 Prosecco Drive, Princeton, NC 27569
MLS# 100533014Listed by: EXP REALTY LLC - C - New
 $380,000Active3 beds 2 baths2,045 sq. ft.
$380,000Active3 beds 2 baths2,045 sq. ft.Address Withheld By Seller, Princeton, NC 27569
MLS# 10123915Listed by: EXP REALTY LLC  $215,000Active3 beds 1 baths980 sq. ft.
$215,000Active3 beds 1 baths980 sq. ft.382 E Evans Road, Princeton, NC 27569
MLS# 10122867Listed by: PITTMAN & ASSOCIATES $265,000Pending3 beds 2 baths1,365 sq. ft.
$265,000Pending3 beds 2 baths1,365 sq. ft.778 Oakland Church Road, Princeton, NC 27569
MLS# 100530229Listed by: DOWN HOME REALTY AND PROPERTY MANAGEMENT, LLC $359,900Pending3 beds 2 baths1,656 sq. ft.
$359,900Pending3 beds 2 baths1,656 sq. ft.608 Tuscany Circle, Princeton, NC 27569
MLS# 100530176Listed by: EXP REALTY LLC - C
