102 Ironbark (lot 62) Drive, Raeford, NC 28376
Local realty services provided by:ERA Strother Real Estate

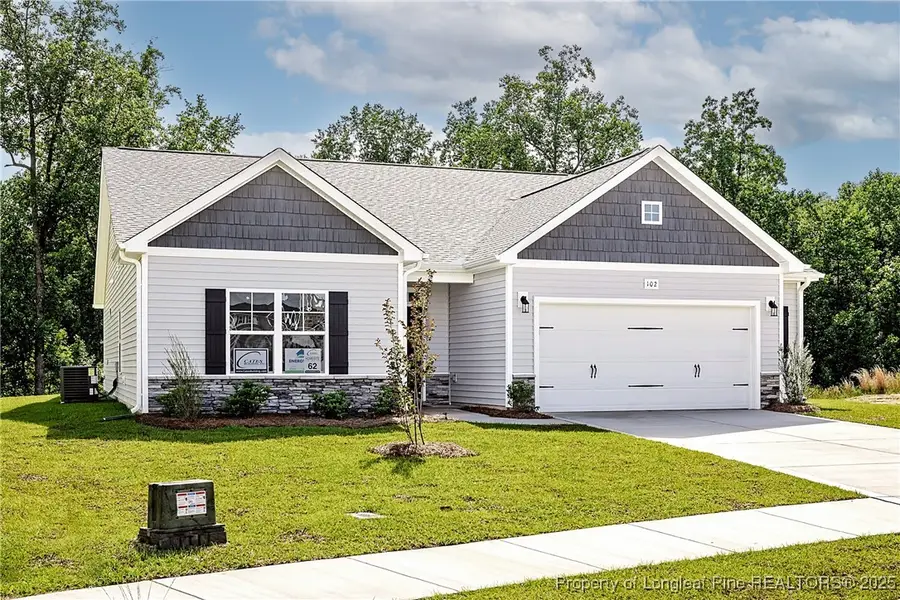
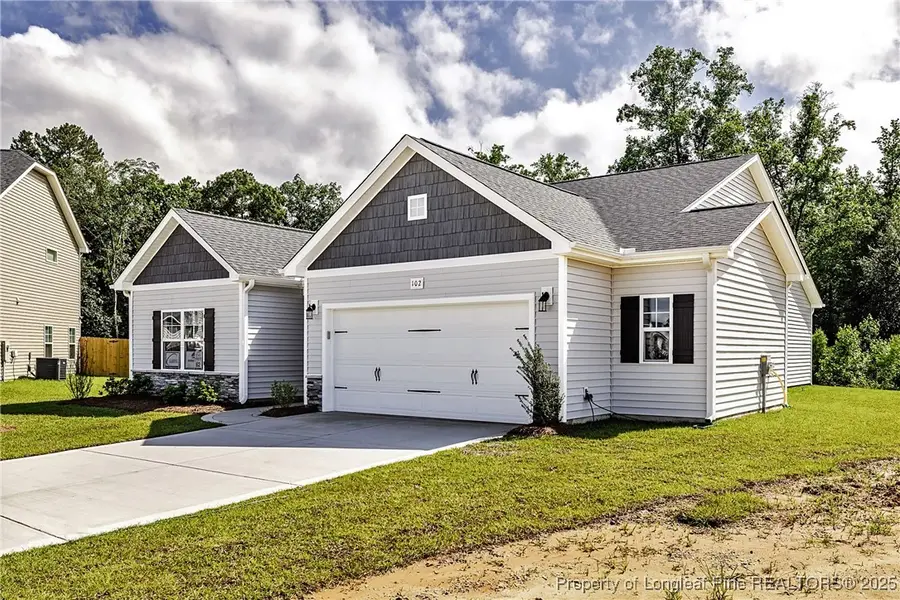
102 Ironbark (lot 62) Drive,Raeford, NC 28376
$324,800
- 3 Beds
- 2 Baths
- 1,863 sq. ft.
- Single family
- Pending
Listed by:grullon team powered by coldwell banker advantage
Office:coldwell banker advantage - fayetteville
MLS#:731800
Source:NC_FRAR
Price summary
- Price:$324,800
- Price per sq. ft.:$174.34
- Monthly HOA dues:$25
About this home
Limited-Time Builder Incentives! Receive $7,500 in buyer incentives when you use the builder’s preferred lender PLUS a standard refrigerator and blinds. The Dogwood, 3BR/2BA Energy Plus Home the Dogwood floor plan in Gated Community with Sidewalks. Spacious ranch floor plan. Great room with ceiling fan and sliding door to access rear covered porch. Open Kitchen with Granite countertops, and Kitchen Island with sink overlooking the great room, Stainless Steel Appliances: Dishwasher, Range, Microwave over range & Pantry. Primary suite with trey ceiling, ceiling fan and spacious walk-in closet. Primary bath with quartz countertop and double vanity sinks, linen closet, private water closet & shower. 2 additional bedrooms with access to full hall bathroom with quartz countertop and tub/shower combination. Security System. Work space area off of Garage. Covered rear porch. 12X14 Rear Deck. Professional Landscaping.
Contact an agent
Home facts
- Year built:2024
- Listing Id #:731800
- Added:107 day(s) ago
- Updated:August 19, 2025 at 07:42 AM
Rooms and interior
- Bedrooms:3
- Total bathrooms:2
- Full bathrooms:2
- Living area:1,863 sq. ft.
Heating and cooling
- Cooling:Central Air, Electric
- Heating:Heat Pump
Structure and exterior
- Year built:2024
- Building area:1,863 sq. ft.
Schools
- High school:Hoke County High School
- Middle school:West Hoke Middle School
Utilities
- Water:Public
- Sewer:County Sewer
Finances and disclosures
- Price:$324,800
- Price per sq. ft.:$174.34
New listings near 102 Ironbark (lot 62) Drive
 $373,000Pending5 beds 3 baths2,511 sq. ft.
$373,000Pending5 beds 3 baths2,511 sq. ft.410 Hartfield Avenue, Raeford, NC 28376
MLS# 10116563Listed by: D.R. HORTON, INC.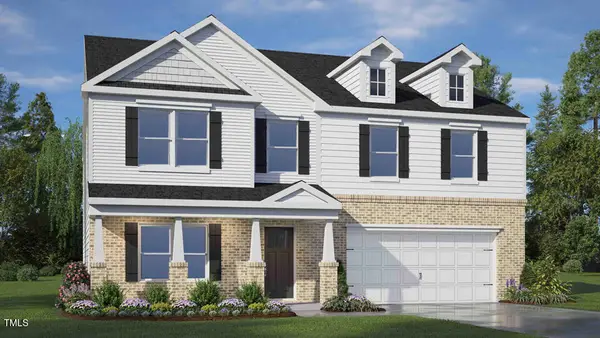 $405,740Pending4 beds 4 baths3,108 sq. ft.
$405,740Pending4 beds 4 baths3,108 sq. ft.117 Rashford Way, Raeford, NC 28376
MLS# 10116544Listed by: D.R. HORTON, INC.- New
 $415,000Active4 beds 3 baths2,532 sq. ft.
$415,000Active4 beds 3 baths2,532 sq. ft.995 Adcox Road, Raeford, NC 28376
MLS# LP748918Listed by: RED APPLE REAL ESTATE - New
 $375,000Active5 beds 4 baths2,506 sq. ft.
$375,000Active5 beds 4 baths2,506 sq. ft.178 Leach Creek Drive, Raeford, NC 28376
MLS# LP748921Listed by: KELLER WILLIAMS REALTY (FAYETTEVILLE) - New
 $325,000Active3 beds 2 baths1,910 sq. ft.
$325,000Active3 beds 2 baths1,910 sq. ft.225 Hogart Street, Raeford, NC 28376
MLS# 748493Listed by: BHHS PINEHURST REALTY GROUP - New
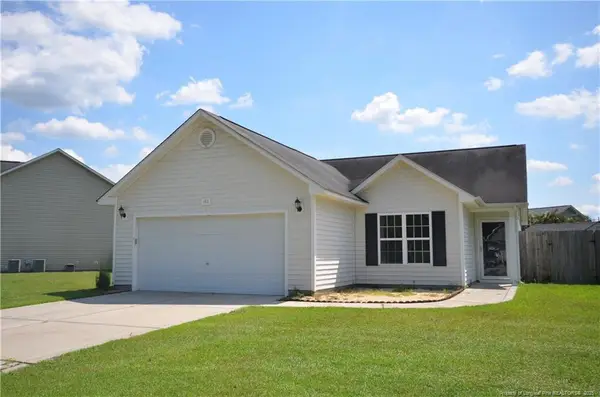 $249,900Active3 beds 2 baths1,302 sq. ft.
$249,900Active3 beds 2 baths1,302 sq. ft.152 Roanoke Drive, Raeford, NC 28376
MLS# LP748866Listed by: COLDWELL BANKER ADVANTAGE - FAYETTEVILLE - New
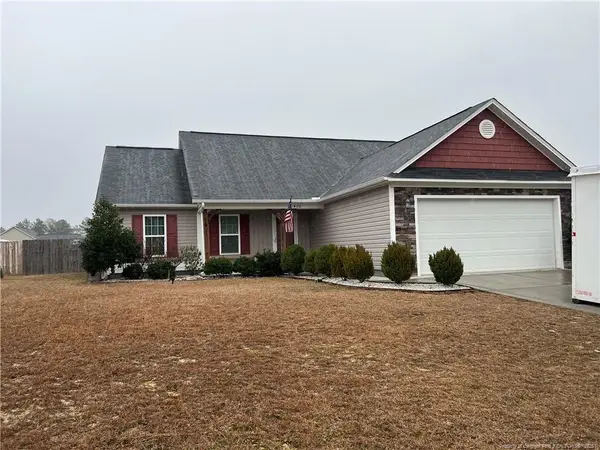 $240,000Active3 beds 2 baths1,353 sq. ft.
$240,000Active3 beds 2 baths1,353 sq. ft.476 Blackhawk Lane, Raeford, NC 28376
MLS# LP748859Listed by: EXIT REALTY PREFERRED - New
 Listed by ERA$305,000Active3 beds 2 baths2,034 sq. ft.
Listed by ERA$305,000Active3 beds 2 baths2,034 sq. ft.121 Blue Water Drive, Raeford, NC 28376
MLS# 748771Listed by: ERA STROTHER REAL ESTATE - New
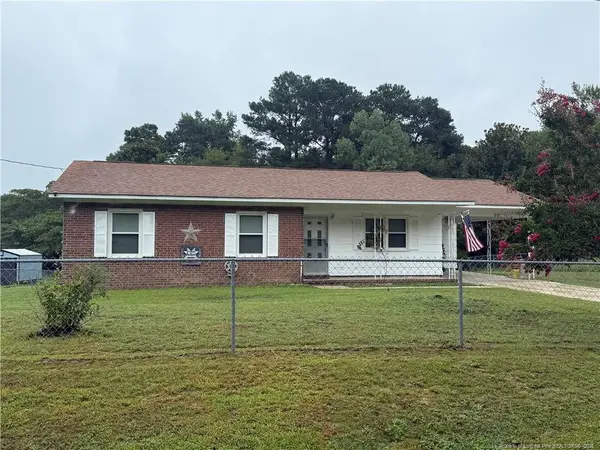 $149,900Active3 beds 2 baths1,104 sq. ft.
$149,900Active3 beds 2 baths1,104 sq. ft.232 Hendrix Road, Raeford, NC 28376
MLS# LP748640Listed by: TOWNSEND REAL ESTATE - New
 $314,900Active3 beds 3 baths1,633 sq. ft.
$314,900Active3 beds 3 baths1,633 sq. ft.5578 Philippi Church Road, Raeford, NC 28376
MLS# LP748780Listed by: FATHOM REALTY NC, LLC FAY.
