1571 Scull (lot 3) Road, Raeford, NC 28376
Local realty services provided by:ERA Strother Real Estate
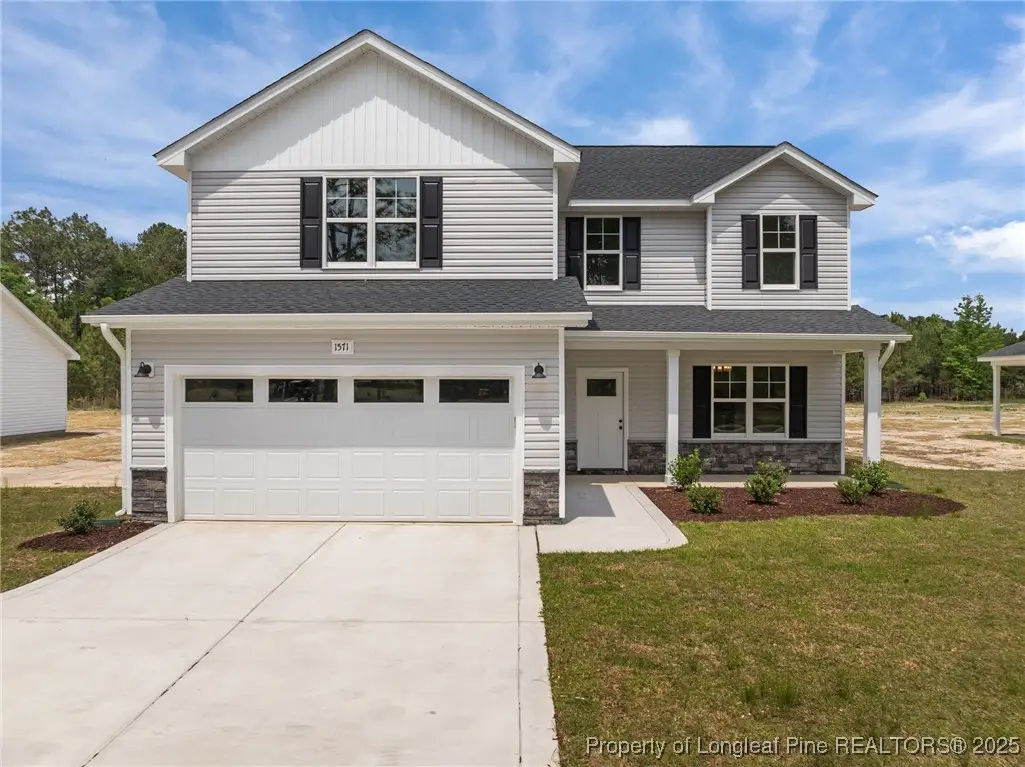
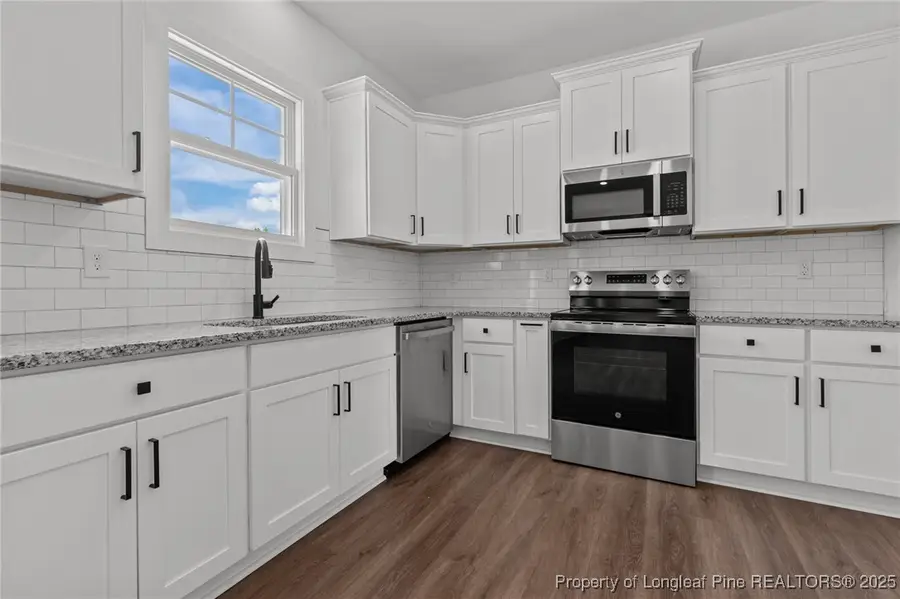
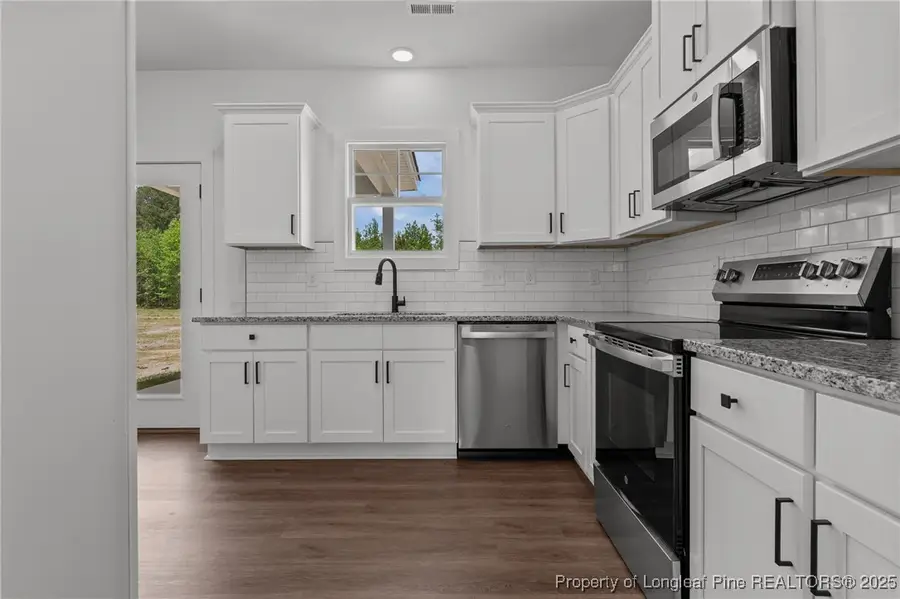
1571 Scull (lot 3) Road,Raeford, NC 28376
$352,999
- 4 Beds
- 3 Baths
- 1,967 sq. ft.
- Single family
- Pending
Listed by:victoria harrison
Office:carolina summit group #2
MLS#:735660
Source:NC_FRAR
Price summary
- Price:$352,999
- Price per sq. ft.:$179.46
About this home
The Lila Plan is move-in ready and brings together charm, practicality, and lifestyle freedom, starting with no restrictive covenants or HOA to limit your creativity. Want to build a chicken coop, raise sweater-wearing baby goats, or plant a wildflower garden without chasing approval from a board? Go for it.
Inside, this two-story home greets you with a bright foyer and a formal dining room - ready for dinners, game nights, or whatever suits your style. The galley-style kitchen is efficient and functional, flowing directly into the living space so you’re always part of the action. Upstairs, all four bedrooms and the laundry room are thoughtfully placed for everyday convenience. Guest bedrooms are a great size, and the generous primary suite features a large walk-in closet and its own full bath. A powder room is located downstairs for guests.
The homesite is just under half an acre, flat, and backs up to a peaceful tree line, giving you privacy and space to breathe. Even better, this is one of three remaining homes currently available on Scull Road. Whether you want to refer a friend, keep good neighbors close, or invest in more than one, this is a unique chance to shape your surroundings and build something special.
The Lila Plan offers space where it matters, simplicity where it counts, and the freedom to live the way you want.
Contact an agent
Home facts
- Year built:2024
- Listing Id #:735660
- Added:258 day(s) ago
- Updated:August 19, 2025 at 07:42 AM
Rooms and interior
- Bedrooms:4
- Total bathrooms:3
- Full bathrooms:2
- Half bathrooms:1
- Living area:1,967 sq. ft.
Heating and cooling
- Cooling:Central Air, Electric
- Heating:Electric, Forced Air, Heat Pump
Structure and exterior
- Year built:2024
- Building area:1,967 sq. ft.
- Lot area:0.46 Acres
Schools
- High school:Hoke County High School
- Middle school:Hoke County Schools
Utilities
- Water:Public
- Sewer:Septic Tank
Finances and disclosures
- Price:$352,999
- Price per sq. ft.:$179.46
New listings near 1571 Scull (lot 3) Road
 $373,000Pending5 beds 3 baths2,511 sq. ft.
$373,000Pending5 beds 3 baths2,511 sq. ft.410 Hartfield Avenue, Raeford, NC 28376
MLS# 10116563Listed by: D.R. HORTON, INC.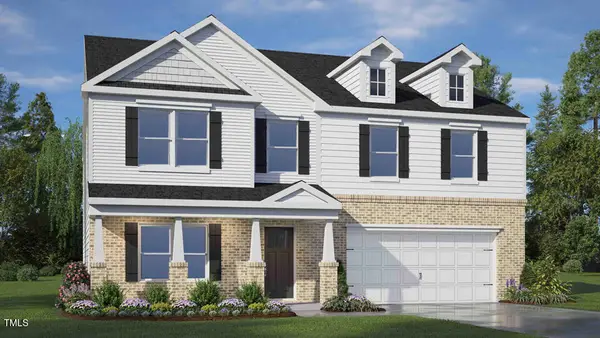 $405,740Pending4 beds 4 baths3,108 sq. ft.
$405,740Pending4 beds 4 baths3,108 sq. ft.117 Rashford Way, Raeford, NC 28376
MLS# 10116544Listed by: D.R. HORTON, INC.- New
 $415,000Active4 beds 3 baths2,532 sq. ft.
$415,000Active4 beds 3 baths2,532 sq. ft.995 Adcox Road, Raeford, NC 28376
MLS# LP748918Listed by: RED APPLE REAL ESTATE - New
 $375,000Active5 beds 4 baths2,506 sq. ft.
$375,000Active5 beds 4 baths2,506 sq. ft.178 Leach Creek Drive, Raeford, NC 28376
MLS# LP748921Listed by: KELLER WILLIAMS REALTY (FAYETTEVILLE) - New
 $325,000Active3 beds 2 baths1,910 sq. ft.
$325,000Active3 beds 2 baths1,910 sq. ft.225 Hogart Street, Raeford, NC 28376
MLS# 748493Listed by: BHHS PINEHURST REALTY GROUP - New
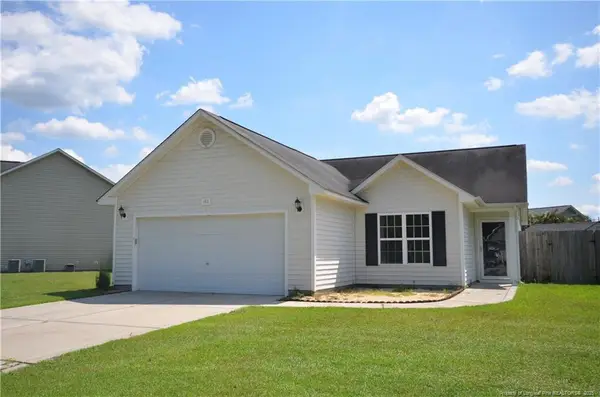 $249,900Active3 beds 2 baths1,302 sq. ft.
$249,900Active3 beds 2 baths1,302 sq. ft.152 Roanoke Drive, Raeford, NC 28376
MLS# LP748866Listed by: COLDWELL BANKER ADVANTAGE - FAYETTEVILLE - New
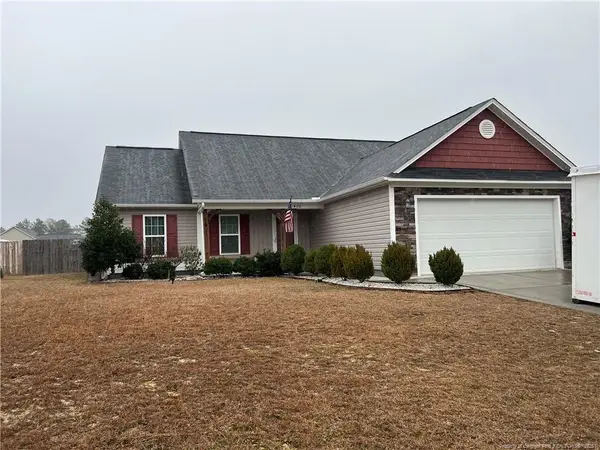 $240,000Active3 beds 2 baths1,353 sq. ft.
$240,000Active3 beds 2 baths1,353 sq. ft.476 Blackhawk Lane, Raeford, NC 28376
MLS# LP748859Listed by: EXIT REALTY PREFERRED - New
 Listed by ERA$305,000Active3 beds 2 baths2,034 sq. ft.
Listed by ERA$305,000Active3 beds 2 baths2,034 sq. ft.121 Blue Water Drive, Raeford, NC 28376
MLS# 748771Listed by: ERA STROTHER REAL ESTATE - New
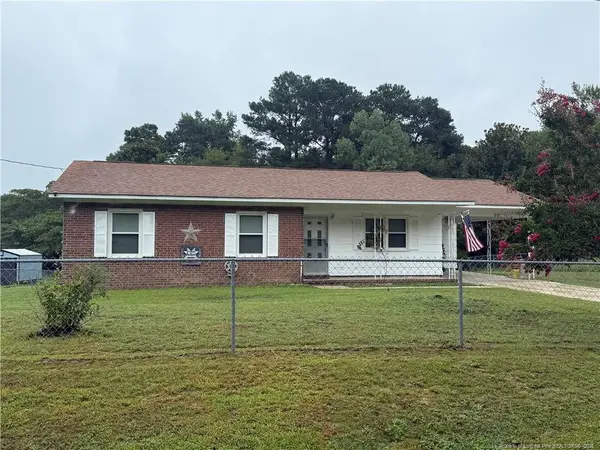 $149,900Active3 beds 2 baths1,104 sq. ft.
$149,900Active3 beds 2 baths1,104 sq. ft.232 Hendrix Road, Raeford, NC 28376
MLS# LP748640Listed by: TOWNSEND REAL ESTATE - New
 $314,900Active3 beds 3 baths1,633 sq. ft.
$314,900Active3 beds 3 baths1,633 sq. ft.5578 Philippi Church Road, Raeford, NC 28376
MLS# LP748780Listed by: FATHOM REALTY NC, LLC FAY.
