183 Ganton Drive, Raeford, NC 28376
Local realty services provided by:ERA Strother Real Estate
183 Ganton Drive,Raeford, NC 28376
$385,000
- 4 Beds
- 4 Baths
- - sq. ft.
- Single family
- Sold
Listed by: cynthia diamond
Office: berkshire hathaway hs pinehurst realty group/ph
MLS#:100494299
Source:NC_CCAR
Sorry, we are unable to map this address
Price summary
- Price:$385,000
About this home
MOTIVATED SELLER - ASSUMABLE VA LOAN AT 2.625 percent - don't miss out on this opportunity! Can you say ''one and done''? This immaculate home has everything a family could possibly want and need. First floor boasts a formal dining room with coffered ceiling, a large kitchen with granite countertops and island overlooking a cozy living room with fireplace. Continue on to the second floor where you will step into a loft surrounded by the owner's suite, two other bedrooms, a full bathroom and laundry room. The large owner's suite features an oversized walk-in closet and bath with double vanity, garden sub and shower. Continue on up to the third floor where the 4th bedroom or bonus room is located where there is also a full bathroom and an unfinished storage area. As if that is not enough, this home also boasts a three car garage, fenced yard, covered patio with an extended patio and covered front porch. Subdivision features a soccer field, two parks and is located near the James A Leach Aquatic & Recreation Center. Don't miss out! Schedule your showing today!!
Contact an agent
Home facts
- Year built:2013
- Listing ID #:100494299
- Added:302 day(s) ago
- Updated:January 11, 2026 at 07:45 AM
Rooms and interior
- Bedrooms:4
- Total bathrooms:4
- Full bathrooms:3
- Half bathrooms:1
Heating and cooling
- Cooling:Central Air
- Heating:Electric, Heat Pump, Heating
Structure and exterior
- Roof:Shingle
- Year built:2013
Schools
- High school:Hoke County
- Middle school:East Hoke
- Elementary school:Scurlock
Finances and disclosures
- Price:$385,000
New listings near 183 Ganton Drive
- New
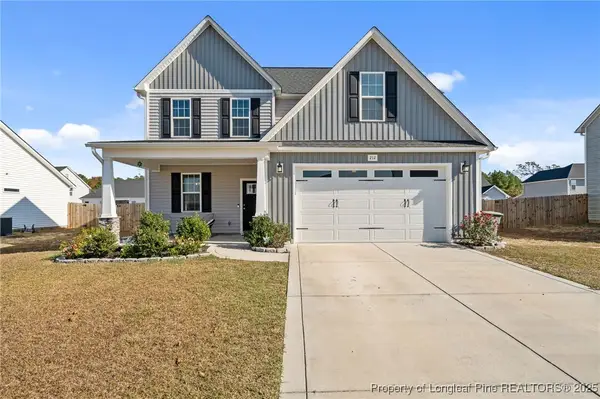 $334,900Active3 beds 3 baths2,110 sq. ft.
$334,900Active3 beds 3 baths2,110 sq. ft.212 Winnsboro Road, Raeford, NC 28376
MLS# 754954Listed by: KELLER WILLIAMS REALTY (FAYETTEVILLE) - New
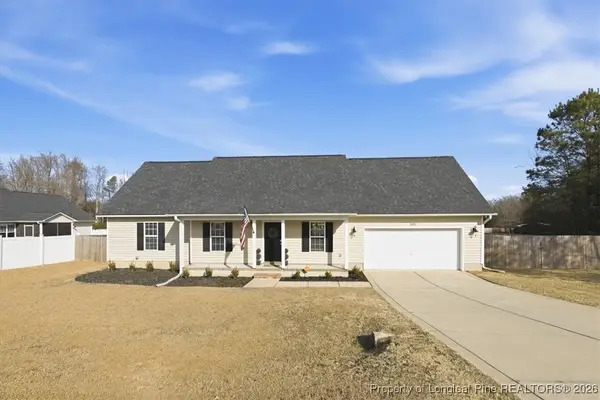 $259,000Active3 beds 2 baths1,486 sq. ft.
$259,000Active3 beds 2 baths1,486 sq. ft.205 Copper Creek Drive, Raeford, NC 28376
MLS# 755414Listed by: EXP REALTY LLC - Coming Soon
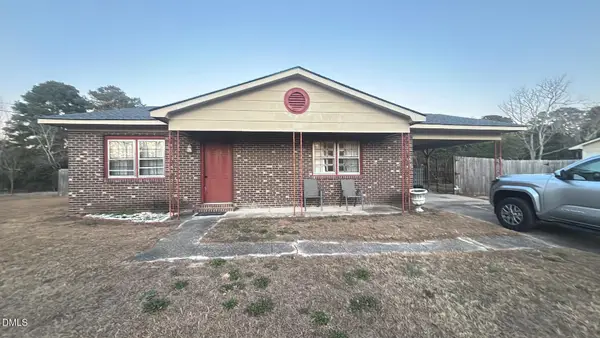 $195,000Coming Soon3 beds 2 baths
$195,000Coming Soon3 beds 2 baths196 Hendrix Road, Raeford, NC 28376
MLS# 10140470Listed by: MARK SPAIN REAL ESTATE - New
 $290,000Active3 beds 3 baths2,650 sq. ft.
$290,000Active3 beds 3 baths2,650 sq. ft.610 W 6th Avenue, Raeford, NC 28376
MLS# 754737Listed by: ONNIT REALTY GROUP - New
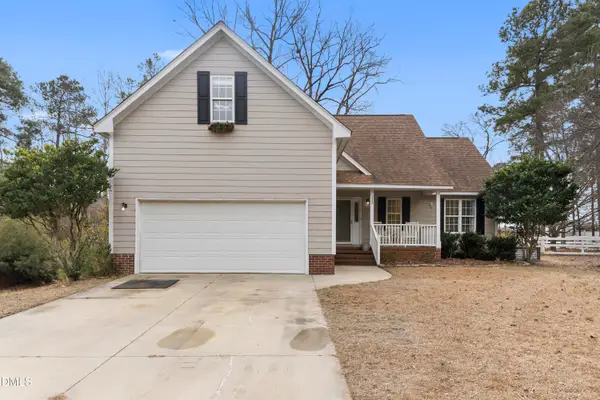 $265,000Active3 beds 2 baths1,650 sq. ft.
$265,000Active3 beds 2 baths1,650 sq. ft.113 Zane Drive, Raeford, NC 28376
MLS# 10140363Listed by: LPT REALTY, LLC - New
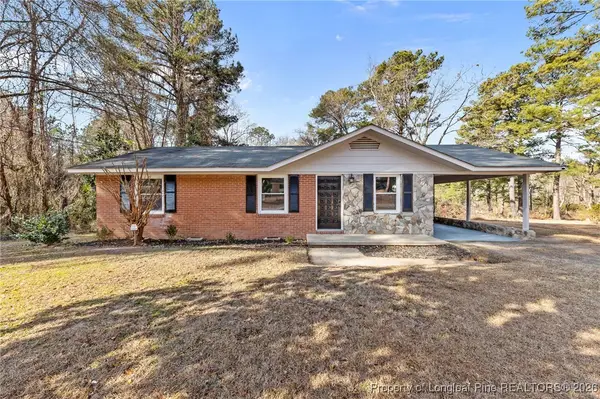 $180,000Active3 beds 1 baths975 sq. ft.
$180,000Active3 beds 1 baths975 sq. ft.1509 Pope Street, Raeford, NC 28376
MLS# 755487Listed by: REDFIN CORP. - New
 $319,900Active3 beds 3 baths1,633 sq. ft.
$319,900Active3 beds 3 baths1,633 sq. ft.146 Gusler Way, Raeford, NC 28376
MLS# 755462Listed by: FATHOM REALTY NC, LLC FAY. - New
 $269,900Active3 beds 2 baths1,340 sq. ft.
$269,900Active3 beds 2 baths1,340 sq. ft.132 Nandina Drive, Raeford, NC 28376
MLS# 755474Listed by: FATHOM REALTY NC, LLC FAY. - New
 $269,900Active3 beds 2 baths1,340 sq. ft.
$269,900Active3 beds 2 baths1,340 sq. ft.254 Nandina Drive, Raeford, NC 28376
MLS# 755480Listed by: FATHOM REALTY NC, LLC FAY. - New
 $319,900Active3 beds 3 baths1,646 sq. ft.
$319,900Active3 beds 3 baths1,646 sq. ft.297 Nandina Drive, Raeford, NC 28376
MLS# 755481Listed by: FATHOM REALTY NC, LLC FAY.
