203 Brickendon (lot 326) Lane, Raeford, NC 28376
Local realty services provided by:ERA Live Moore
203 Brickendon (lot 326) Lane,Raeford, NC 28376
$349,950
- 4 Beds
- 3 Baths
- 2,321 sq. ft.
- Single family
- Active
Listed by: tier one real estate services, elizabeth stuart
Office: coldwell banker advantage - yadkin road
MLS#:LP751818
Source:RD
Price summary
- Price:$349,950
- Price per sq. ft.:$150.78
- Monthly HOA dues:$30
About this home
The Washington Floor Plan by Ben Stout Construction offers a perfect blend of modern design, comfort, and functionality. This spacious two-story layout features 4 bedrooms, 2.5 baths, and a versatile flex space ideal for an office or playroom. The main level highlights 9-foot smooth ceilings, luxury vinyl plank flooring, and an open-concept living and dining area that connects seamlessly to the gourmet kitchen. Enjoy shaker cabinets, granite countertops, ceramic tile backsplash, and stainless steel appliances, creating a perfect space for both cooking and entertaining. Upstairs, the primary suite provides a relaxing retreat with a walk-in closet, dual-sink quartz vanity, and a framed shower. Three additional bedrooms, a full bath, and a spacious rec room complete the second floor, offering plenty of room for everyone. Exterior features include stone accents, 30-year architectural shingles, keyless smart entry, Wi-Fi-enabled garage door opener, and a landscaped yard. Turnberry West Subdivision is right across the street from the new James A Leach Aquatic & Recreation Center with pools, sports courts, community space, children's playground, and more. Nearby, enjoy shops, dining, and golf. Only minutes to Hoke Hospital and Moore Regional Hospital. Turnberry West offers easy access to Southern Pines, Fayetteville, and Fort Bragg. Call the listing agent today to schedule a tour and secure your spot in Turnberry West! Estimated completion early February 2026. Welcome home!
Contact an agent
Home facts
- Year built:2025
- Listing ID #:LP751818
- Added:121 day(s) ago
- Updated:February 10, 2026 at 04:59 PM
Rooms and interior
- Bedrooms:4
- Total bathrooms:3
- Full bathrooms:2
- Half bathrooms:1
- Living area:2,321 sq. ft.
Heating and cooling
- Heating:Heat Pump
Structure and exterior
- Year built:2025
- Building area:2,321 sq. ft.
- Lot area:0.18 Acres
Finances and disclosures
- Price:$349,950
- Price per sq. ft.:$150.78
New listings near 203 Brickendon (lot 326) Lane
- New
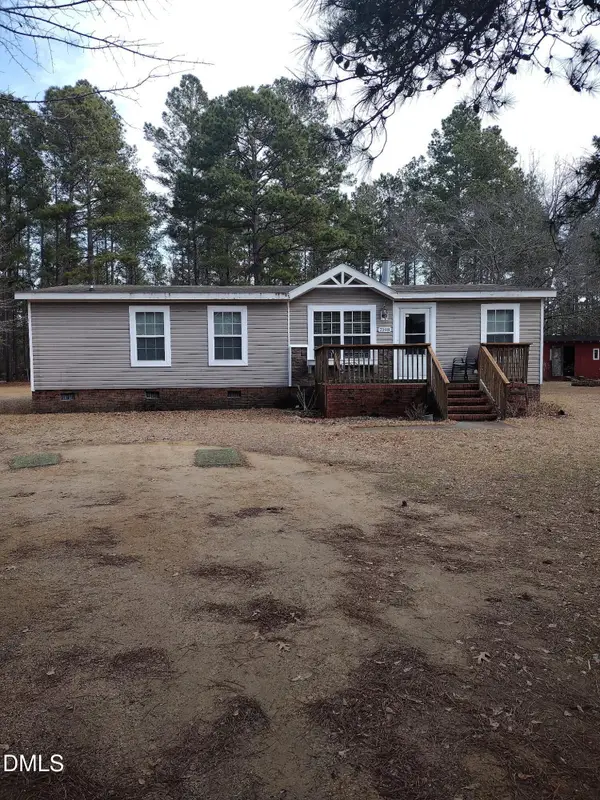 $175,000Active3 beds 2 baths1,401 sq. ft.
$175,000Active3 beds 2 baths1,401 sq. ft.2198 John Russell Road, Raeford, NC 28376
MLS# 10145841Listed by: SELECT PREMIUM PROPERTIES INC. - New
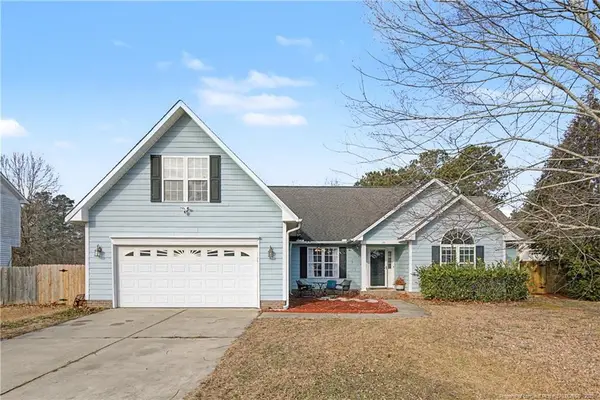 $280,000Active3 beds 2 baths1,995 sq. ft.
$280,000Active3 beds 2 baths1,995 sq. ft.141 Highgrove Court, Raeford, NC 28376
MLS# LP756812Listed by: REDFIN CORP. - New
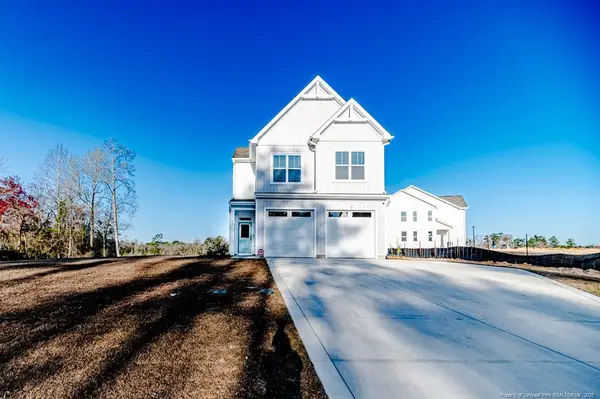 $339,900Active3 beds 3 baths1,760 sq. ft.
$339,900Active3 beds 3 baths1,760 sq. ft.577 Union Street, Raeford, NC 28376
MLS# LP757223Listed by: REALTY WORLD PROPERTIES OF THE PINES - New
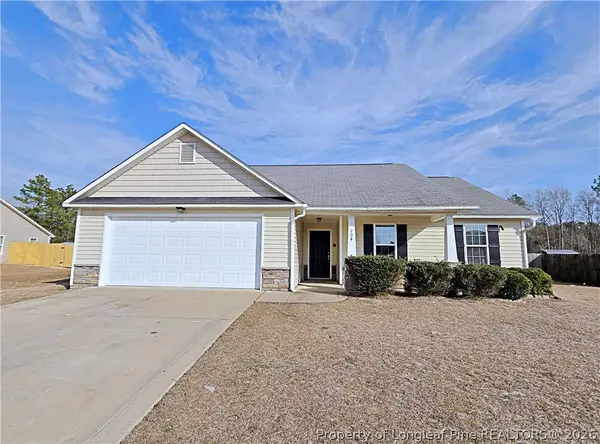 $248,500Active3 beds 2 baths1,291 sq. ft.
$248,500Active3 beds 2 baths1,291 sq. ft.Address Withheld By Seller, Raeford, NC 28376
MLS# 757221Listed by: COLDWELL BANKER ADVANTAGE - FAYETTEVILLE - New
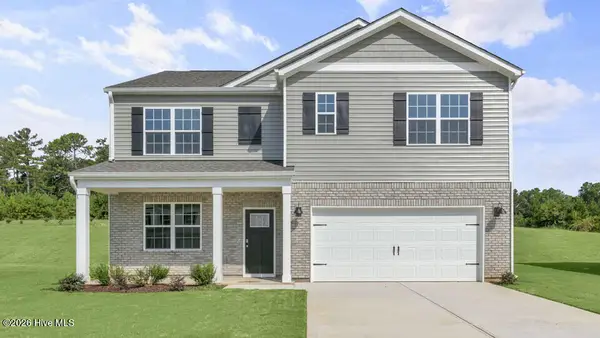 $366,240Active5 beds 3 baths5,022 sq. ft.
$366,240Active5 beds 3 baths5,022 sq. ft.372 Hartfield Avenue, Raeford, NC 28376
MLS# 100553685Listed by: D.R. HORTON, INC. - New
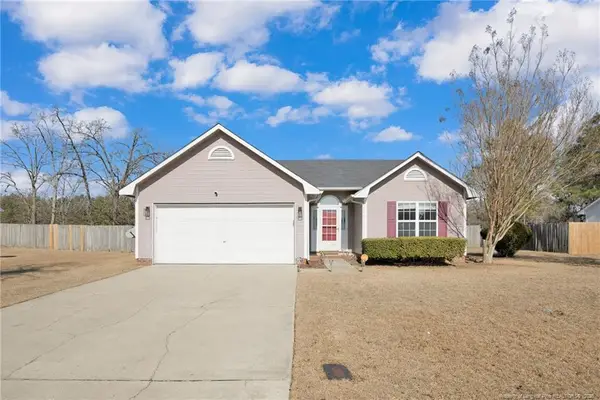 $238,000Active3 beds 2 baths1,198 sq. ft.
$238,000Active3 beds 2 baths1,198 sq. ft.204 Independence Drive, Raeford, NC 28376
MLS# LP757150Listed by: THE VILLA REALTY, LLC. - New
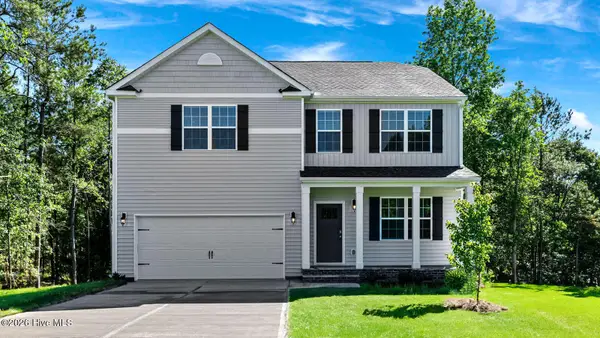 $368,240Active4 beds 3 baths2,824 sq. ft.
$368,240Active4 beds 3 baths2,824 sq. ft.386 Hartfield Avenue, Raeford, NC 28376
MLS# 100553477Listed by: D.R. HORTON, INC. - New
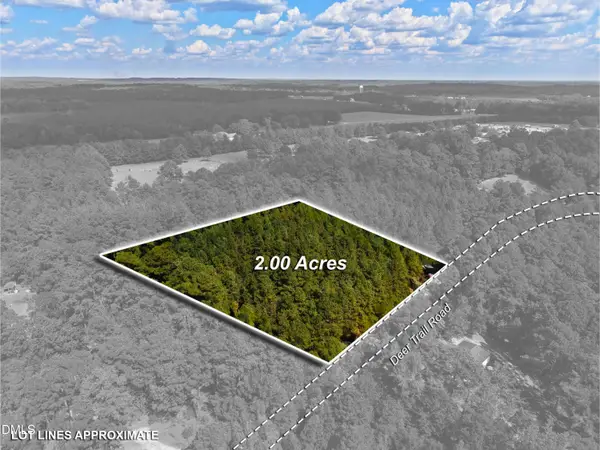 $49,999Active2 Acres
$49,999Active2 Acres00-00 Deer Trail, Raeford, NC 28376
MLS# 10145389Listed by: DALTON WADE, INC. - New
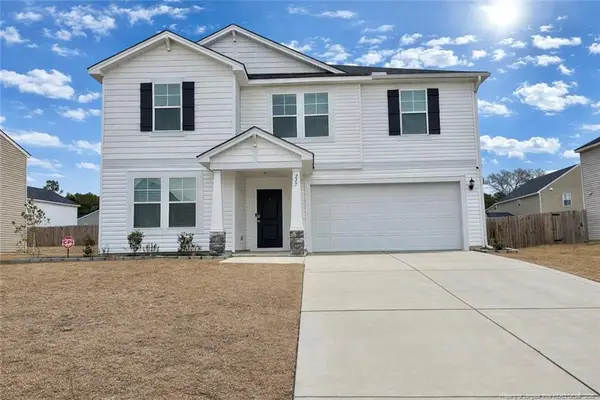 $370,000Active4 beds 4 baths2,480 sq. ft.
$370,000Active4 beds 4 baths2,480 sq. ft.217 Hornet Drive, Raeford, NC 28376
MLS# LP757104Listed by: FUSION PROPERTIES - New
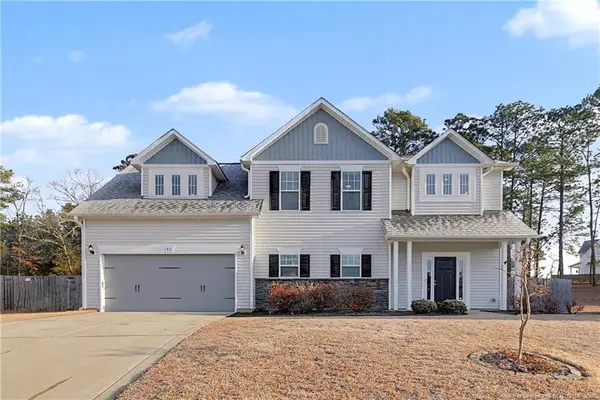 $308,000Active4 beds 3 baths2,101 sq. ft.
$308,000Active4 beds 3 baths2,101 sq. ft.143 Ledgebrook Lane, Raeford, NC 28376
MLS# LP757068Listed by: KELLER WILLIAMS REALTY (FAYETTEVILLE)

