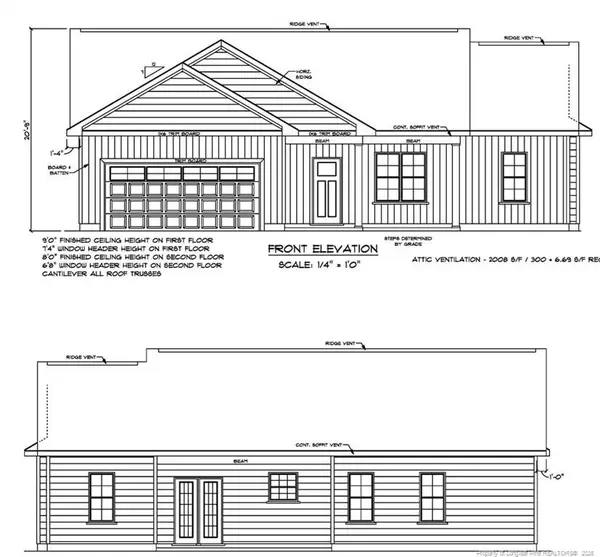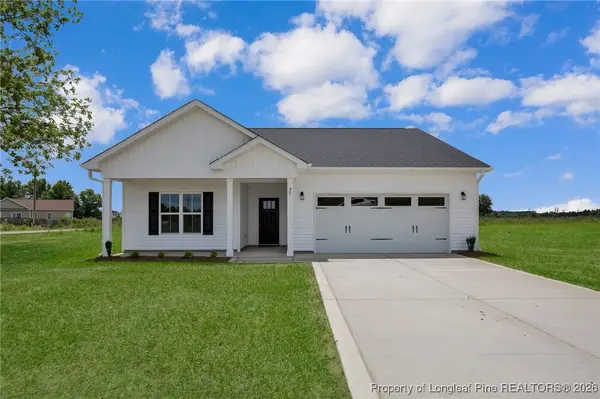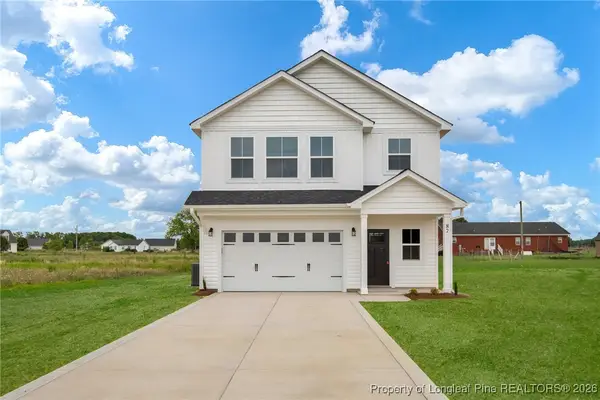208 Peeler Circle, Raeford, NC 28376
Local realty services provided by:ERA Strother Real Estate
208 Peeler Circle,Raeford, NC 28376
$349,999
- 3 Beds
- 3 Baths
- 2,078 sq. ft.
- Single family
- Active
Listed by: ciara wigginton
Office: carolina summit group #2
MLS#:747689
Source:NC_FRAR
Price summary
- Price:$349,999
- Price per sq. ft.:$168.43
- Monthly HOA dues:$50
About this home
Builder offering $10,000 incentive or 2/1 buy down when you use preferred lender! The IVY floor plan was built with real life in mind. Downstairs, you’ll find a spacious eat-in kitchen with plenty of barstool seating and an open concept layout that flows right into the dining and living areas. It’s perfect for entertaining or keeping an eye on everything while you cook.
The mudroom off the garage is generous, with a closet and a tucked away half bath to keep things out of sight. The flex room works well as a formal dining room or home office, depending on your lifestyle. There’s also a large air conditioned space connected to the garage. Yes, two cars still fit, AND you get extra space for a dedicated pet room, home gym, storage, or craft room. And out front, a large covered porch has plenty of room for rocking chairs and sweet tea.
Upstairs, the laundry room is right where you need it so you’re not hauling baskets up and down stairs. Just off the laundry is a bonus closet that serve as a kitty corner, dedicated folding or prep area, or a personal dressing room with space for a makeup vanity (think of the possibilities). The primary suite includes a tiled shower, a private water closet, and tub. The guest bath is just as impressive with a rare double vanity you don’t usually see. And closets? There are closets for days.
Contact an agent
Home facts
- Year built:2025
- Listing ID #:747689
- Added:161 day(s) ago
- Updated:January 09, 2026 at 04:22 PM
Rooms and interior
- Bedrooms:3
- Total bathrooms:3
- Full bathrooms:2
- Half bathrooms:1
- Living area:2,078 sq. ft.
Heating and cooling
- Cooling:Central Air, Electric
- Heating:Heat Pump
Structure and exterior
- Year built:2025
- Building area:2,078 sq. ft.
- Lot area:0.17 Acres
Schools
- High school:Hoke County High School
- Middle school:East Hoke Middle School
- Elementary school:Scurlock Elementary
Utilities
- Water:Public
- Sewer:Public Sewer
Finances and disclosures
- Price:$349,999
- Price per sq. ft.:$168.43
New listings near 208 Peeler Circle
- New
 $319,900Active3 beds 3 baths1,633 sq. ft.
$319,900Active3 beds 3 baths1,633 sq. ft.146 Gusler Way, Raeford, NC 28376
MLS# 755462Listed by: FATHOM REALTY NC, LLC FAY. - New
 $269,900Active3 beds 2 baths1,340 sq. ft.
$269,900Active3 beds 2 baths1,340 sq. ft.132 Nandina Drive, Raeford, NC 28376
MLS# 755474Listed by: FATHOM REALTY NC, LLC FAY. - New
 $269,900Active3 beds 2 baths1,340 sq. ft.
$269,900Active3 beds 2 baths1,340 sq. ft.254 Nandina Drive, Raeford, NC 28376
MLS# 755480Listed by: FATHOM REALTY NC, LLC FAY. - New
 $319,900Active3 beds 3 baths1,646 sq. ft.
$319,900Active3 beds 3 baths1,646 sq. ft.297 Nandina Drive, Raeford, NC 28376
MLS# 755481Listed by: FATHOM REALTY NC, LLC FAY. - New
 $269,900Active3 beds 2 baths1,340 sq. ft.
$269,900Active3 beds 2 baths1,340 sq. ft.132 Nandina Drive, Raeford, NC 28376
MLS# LP755474Listed by: FATHOM REALTY NC, LLC FAY. - New
 $289,000Active3 beds 2 baths1,752 sq. ft.
$289,000Active3 beds 2 baths1,752 sq. ft.1546 Clan Campbell Drive, Raeford, NC 28376
MLS# 755343Listed by: EXIT REALTY PREFERRED - New
 $304,900Active3 beds 2 baths1,523 sq. ft.
$304,900Active3 beds 2 baths1,523 sq. ft.307 Barberry Road, Raeford, NC 28376
MLS# 755382Listed by: FATHOM REALTY NC, LLC FAY. - New
 $269,900Active3 beds 2 baths1,340 sq. ft.
$269,900Active3 beds 2 baths1,340 sq. ft.195 Barberry Road, Raeford, NC 28376
MLS# 755409Listed by: FATHOM REALTY NC, LLC FAY. - New
 $325,000Active3 beds 3 baths1,687 sq. ft.
$325,000Active3 beds 3 baths1,687 sq. ft.253 Barberry Road, Raeford, NC 28376
MLS# 755410Listed by: FATHOM REALTY NC, LLC FAY. - New
 $319,900Active3 beds 3 baths1,646 sq. ft.
$319,900Active3 beds 3 baths1,646 sq. ft.212 Nandina Road, Raeford, NC 28376
MLS# 755483Listed by: FATHOM REALTY NC, LLC FAY.
