216 Weston Woods Street, Raeford, NC 28376
Local realty services provided by:ERA Strother Real Estate
216 Weston Woods Street,Raeford, NC 28376
$374,999
- 4 Beds
- 3 Baths
- 2,526 sq. ft.
- Single family
- Active
Listed by: erica leah mooring, melissa mcharney
Office: coldwell banker advantage-sout
MLS#:10111923
Source:RD
Price summary
- Price:$374,999
- Price per sq. ft.:$148.46
- Monthly HOA dues:$22
About this home
Stunning Home in Highly Desired Wedgefield Subdivision! This gorgeous 4-bedroom, 2.5-bathroom home with a bonus room truly has it all where do we even begin? Step inside and fall in love with the open-concept floor plan featuring luxury vinyl plank flooring throughout the main level, a formal dining room with elegant crown molding and chair rail, and a spacious great room with vaulted ceilings and a cozy propane fireplace. The heart of the home is the chef's kitchen complete with granite countertops, tile backsplash, an island with an undermount sink, a large pantry, and an eat-in area perfect for casual meals or morning coffee. Upstairs, you'll find a large owner's suite with dual vanities, a soaking tub, separate walk in shower, and a huge walk-in closet. The upstairs laundry room is spacious and includes a utility sink for added convenience. The secondary bedrooms share a well-appointed full bathroom with a double vanity and tub/shower combo. Finish the upsairs with a Nice sized Bonus Room Outside, enjoy relaxing on the covered back porch with ceiling fan, overlooking your fully fenced yard with bonus yard space on the upper levelideal for pets, play, or gardening. Built in 2019, this home offers modern finishes, plenty of space, and thoughtful details throughout. It's truly a must-see!
Contact an agent
Home facts
- Year built:2019
- Listing ID #:10111923
- Added:171 day(s) ago
- Updated:December 19, 2025 at 04:30 PM
Rooms and interior
- Bedrooms:4
- Total bathrooms:3
- Full bathrooms:2
- Half bathrooms:1
- Living area:2,526 sq. ft.
Heating and cooling
- Cooling:Ceiling Fan(s), Central Air, Electric
- Heating:Fireplace(s), Forced Air, Heat Pump
Structure and exterior
- Roof:Shingle
- Year built:2019
- Building area:2,526 sq. ft.
- Lot area:0.21 Acres
Schools
- High school:Hoke County Schools
- Middle school:Hoke County Schools
- Elementary school:Hoke County Schools
Utilities
- Water:Public
- Sewer:Public Sewer
Finances and disclosures
- Price:$374,999
- Price per sq. ft.:$148.46
- Tax amount:$2,195
New listings near 216 Weston Woods Street
- New
 $425,000Active4 beds 3 baths3,286 sq. ft.
$425,000Active4 beds 3 baths3,286 sq. ft.184 Morning Glory Drive, Raeford, NC 28376
MLS# LP755158Listed by: EXIT REALTY PREFERRED - New
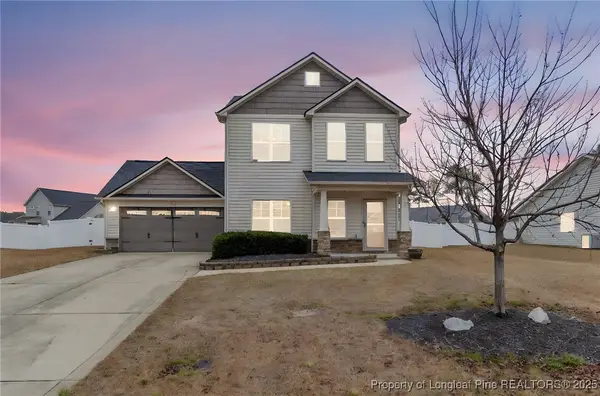 $290,000Active3 beds 3 baths1,704 sq. ft.
$290,000Active3 beds 3 baths1,704 sq. ft.617 Collinwood Drive, Raeford, NC 28376
MLS# 755108Listed by: EXP REALTY LLC 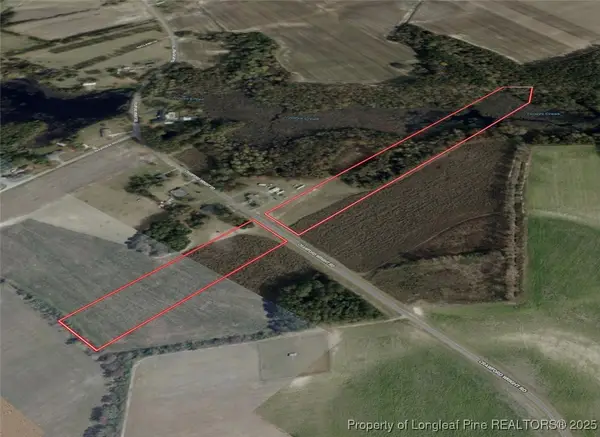 $87,500Pending12.47 Acres
$87,500Pending12.47 AcresCrawford Wright Road, Raeford, NC 28376
MLS# 755125Listed by: EXP REALTY LLC $337,999Active4 beds 3 baths2,127 sq. ft.
$337,999Active4 beds 3 baths2,127 sq. ft.128 Peeler (lot 17) Circle, Raeford, NC 28376
MLS# 737859Listed by: CAROLINA SUMMIT GROUP #1 $155,000Active10.02 Acres
$155,000Active10.02 AcresTBD Pine Lake Drive, Raeford, NC 28376
MLS# 739675Listed by: LPT REALTY LLC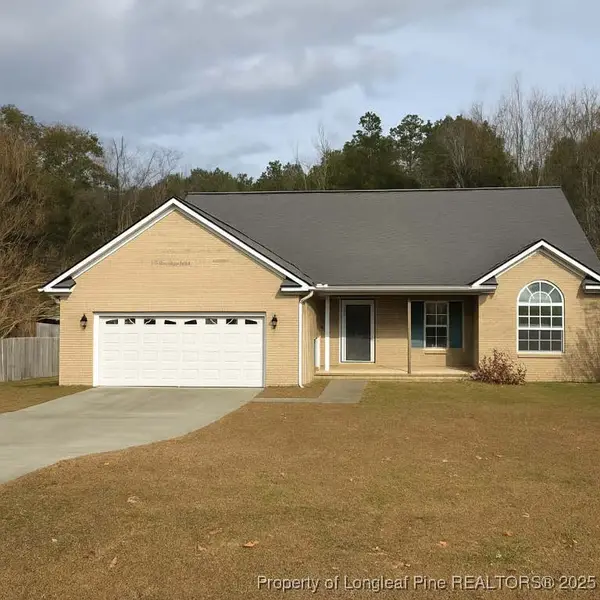 $300,000Pending4 beds 3 baths2,503 sq. ft.
$300,000Pending4 beds 3 baths2,503 sq. ft.180 Briar Haven Court, Raeford, NC 28376
MLS# 755123Listed by: LPT REALTY LLC- New
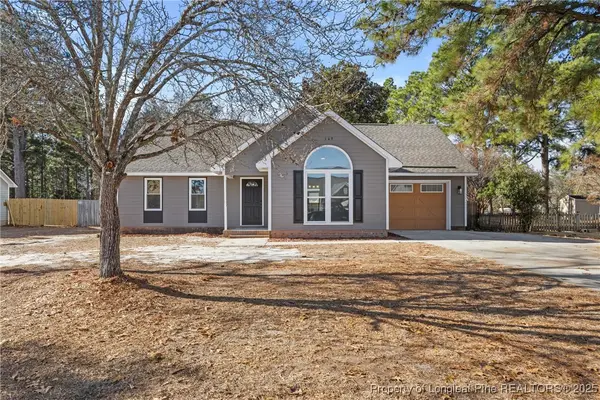 $230,000Active3 beds 2 baths1,203 sq. ft.
$230,000Active3 beds 2 baths1,203 sq. ft.149 E Twelve Oaks Road, Raeford, NC 28376
MLS# 755080Listed by: ON POINT REALTY  $339,990Active3 beds 3 baths2,186 sq. ft.
$339,990Active3 beds 3 baths2,186 sq. ft.685 Union Street, Raeford, NC 28376
MLS# 749032Listed by: REALTY WORLD PROPERTIES OF THE PINES $298,990Active3 beds 3 baths1,788 sq. ft.
$298,990Active3 beds 3 baths1,788 sq. ft.707 Union Street, Raeford, NC 28376
MLS# 749218Listed by: REALTY WORLD PROPERTIES OF THE PINES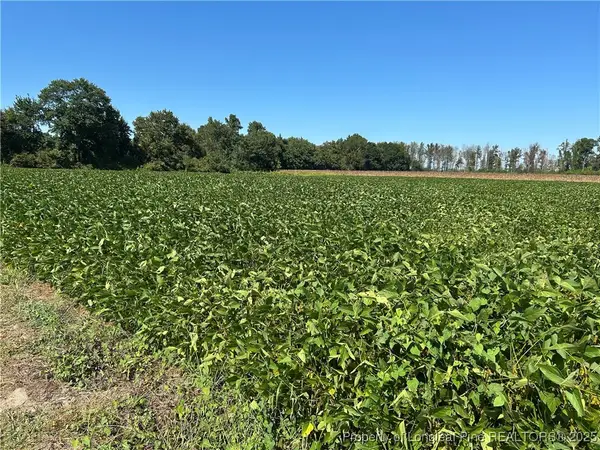 $89,500Active3.05 Acres
$89,500Active3.05 AcresMcquage Road, Raeford, NC 28376
MLS# 749943Listed by: CONNELL REAL ESTATE
