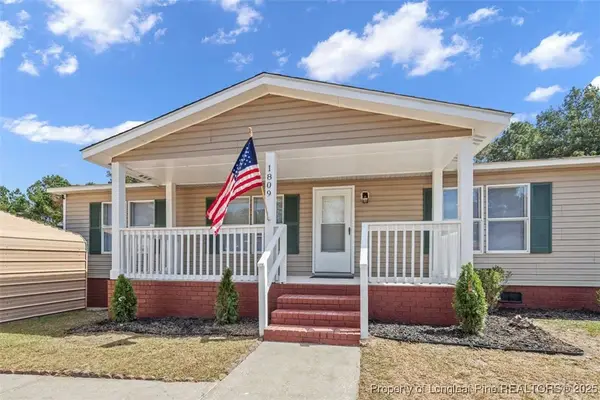221 Meadow Sage (lot 125) Street, Raeford, NC 28376
Local realty services provided by:ERA Strother Real Estate
Listed by:melissa rambin
Office:coldwell banker advantage - fayetteville
MLS#:746228
Source:NC_FRAR
Price summary
- Price:$345,900
- Price per sq. ft.:$154.83
- Monthly HOA dues:$25
About this home
This home offers a spacious great room that flows into the eat-in kitchen, creating a warm, open layout. Off the foyer, a flexible home office with a walk-in closet can serve as a bedroom, while a nearby half bath adds convenience. The kitchen includes an island, "Azul Platino" granite countertops, white shaker cabinets, a corner pantry, a dining area with rear porch access, and stainless-steel appliances including a microwave, dishwasher, and smooth-top range. The private primary suite boasts a tray ceiling with crown molding, and French door access to an adjoining nursery, along with an en-suite
bath featuring a white dual vanity with "Niagara" quartz countertops, a garden tub, walk-in shower, private water closet, linen closet, and walk-in closet access. Upstairs, two additional bedrooms share hall access to a laundry room and a full bathroom with a vanity and tub/shower combination. LVP flooring runs throughout the first-floor main living areas. Exterior highlights include low-maintenance vinyl siding with shake accents, stone skirt, dimensional roof shingles, and a front door painted in SW “Watery” with smart keypad entry. This home also includes a two-car garage, fiber optic internet availability, an Energy Plus Certification, and is backed by a 1-2-10-year builder in-house warranty.**Home is being built. Any photos of a completed home are a likeness. Selections may very.**
Contact an agent
Home facts
- Year built:2025
- Listing ID #:746228
- Added:92 day(s) ago
- Updated:September 29, 2025 at 03:13 PM
Rooms and interior
- Bedrooms:4
- Total bathrooms:3
- Full bathrooms:2
- Half bathrooms:1
- Living area:2,234 sq. ft.
Heating and cooling
- Cooling:Central Air, Electric
- Heating:Heat Pump
Structure and exterior
- Year built:2025
- Building area:2,234 sq. ft.
- Lot area:0.19 Acres
Schools
- High school:Hoke County High School
- Middle school:East Hoke Middle School
Utilities
- Water:Public
- Sewer:County Sewer
Finances and disclosures
- Price:$345,900
- Price per sq. ft.:$154.83
New listings near 221 Meadow Sage (lot 125) Street
- New
 $255,000Active3 beds 3 baths1,301 sq. ft.
$255,000Active3 beds 3 baths1,301 sq. ft.311 Kernstown Road, Raeford, NC 28376
MLS# 750780Listed by: KELLER WILLIAMS REALTY (FAYETTEVILLE) - New
 $290,100Active3 beds 2 baths1,519 sq. ft.
$290,100Active3 beds 2 baths1,519 sq. ft.754 Wicklow Lane, Raeford, NC 28376
MLS# 750938Listed by: DREAM FINDERS REALTY, LLC. - New
 $319,900Active4 beds 3 baths2,380 sq. ft.
$319,900Active4 beds 3 baths2,380 sq. ft.148 Haywood Drive, Raeford, NC 28376
MLS# 750902Listed by: DERVIK REAL ESTATE - New
 $325,000Active4 beds 3 baths2,449 sq. ft.
$325,000Active4 beds 3 baths2,449 sq. ft.307 Feathers Lane, Raeford, NC 28376
MLS# 750776Listed by: REDFIN CORP. - New
 $359,000Active4 beds 3 baths2,906 sq. ft.
$359,000Active4 beds 3 baths2,906 sq. ft.579 Wedgefield Drive, Raeford, NC 28376
MLS# 750842Listed by: KELLER WILLIAMS REALTY (FAYETTEVILLE)  $337,100Pending4 beds 3 baths2,264 sq. ft.
$337,100Pending4 beds 3 baths2,264 sq. ft.618 Melbourne Drive, Raeford, NC 28376
MLS# 750848Listed by: DREAM FINDERS REALTY, LLC.- New
 $399,900Active6 beds 4 baths2,910 sq. ft.
$399,900Active6 beds 4 baths2,910 sq. ft.103 Ironbark Drive, Raeford, NC 28376
MLS# 100532508Listed by: EVERYTHING PINES PARTNERS LLC - New
 $197,500Active3 beds 2 baths1,587 sq. ft.
$197,500Active3 beds 2 baths1,587 sq. ft.1809 Obannon Drive, Raeford, NC 28376
MLS# 750814Listed by: RITA HENRY HOMEMAKER REALTY - New
 $375,000Active5 beds 4 baths2,871 sq. ft.
$375,000Active5 beds 4 baths2,871 sq. ft.129 Stonebriar Avenue, Raeford, NC 28376
MLS# 750186Listed by: KELLER WILLIAMS REALTY (FAYETTEVILLE) - New
 $315,200Active3 beds 2 baths1,851 sq. ft.
$315,200Active3 beds 2 baths1,851 sq. ft.1351 Hobson Road, Raeford, NC 28376
MLS# 750795Listed by: COMPLETE CONCEPT REALTY
