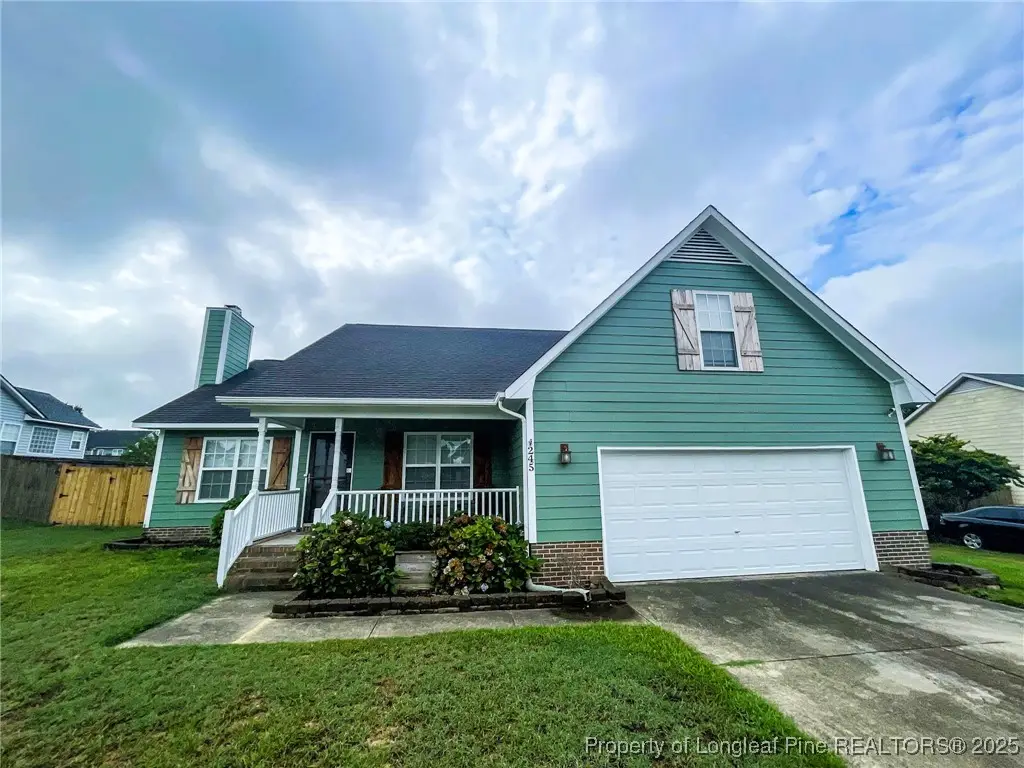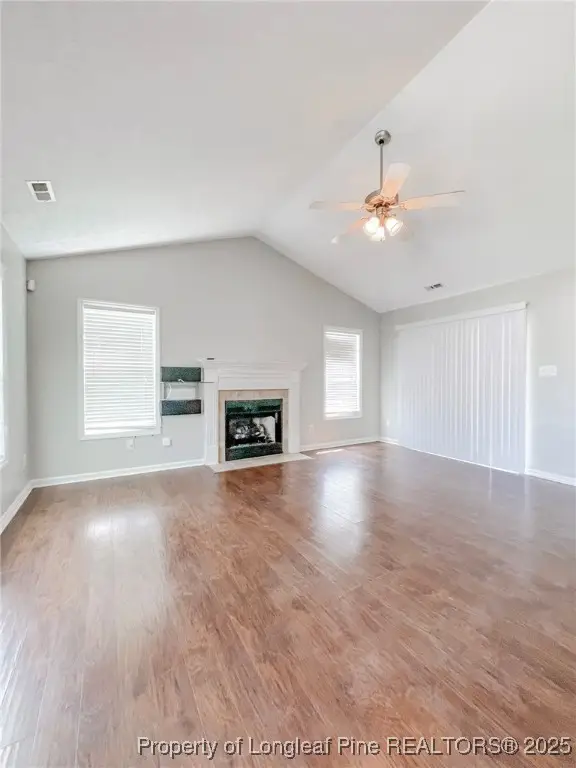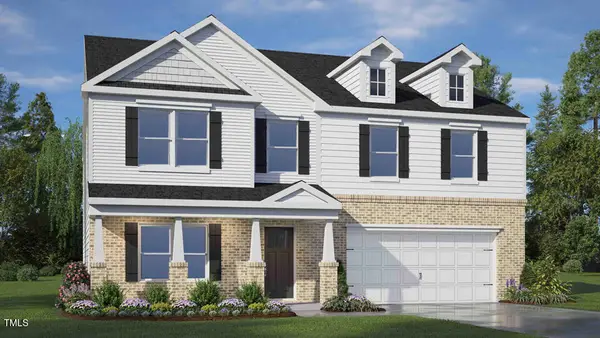245 Walden Green Drive, Raeford, NC 28376
Local realty services provided by:ERA Strother Real Estate



245 Walden Green Drive,Raeford, NC 28376
$283,500
- 3 Beds
- 2 Baths
- 1,665 sq. ft.
- Single family
- Active
Listed by:pamela wiggs
Office:brown property group
MLS#:742596
Source:NC_FRAR
Price summary
- Price:$283,500
- Price per sq. ft.:$170.27
About this home
Discover this beautiful 3-bedroom, 2-bath home with a beautifully finished bonus room, located in the highly sought-after Planters Walk neighborhood of Raeford. Enjoy the convenience of being just minutes away from shopping, top-rated schools, and Fort Bragg.
The spacious master suite features a generous walk-in closet and an inviting bathroom with a double vanity, a garden tub, and a separate shower—perfect for relaxation. The kitchen is well-appointed, with a cozy breakfast nook and an eat-in area that seamlessly connects to the welcoming living room.
The finished bonus room, equipped with its own air conditioning unit, offers versatility and can serve as an office, playroom, or guest area.
Step outside to your private backyard oasis, which includes a charming screened-in porch and a refreshing inground pool—ideal for entertaining or unwinding after a long day.
Tenant occupied, lease end date 8/31/2025. Pictures were taken before the tenant moved in.
Contact an agent
Home facts
- Year built:2004
- Listing Id #:742596
- Added:115 day(s) ago
- Updated:August 19, 2025 at 03:02 PM
Rooms and interior
- Bedrooms:3
- Total bathrooms:2
- Full bathrooms:2
- Living area:1,665 sq. ft.
Heating and cooling
- Cooling:Central Air, Electric
- Heating:Heat Pump
Structure and exterior
- Year built:2004
- Building area:1,665 sq. ft.
Schools
- High school:Hoke County Schools
- Middle school:Hoke County Schools
Utilities
- Water:Public
- Sewer:Septic Tank
Finances and disclosures
- Price:$283,500
- Price per sq. ft.:$170.27
New listings near 245 Walden Green Drive
- New
 $650,000Active2.44 Acres
$650,000Active2.44 Acres161 & 195 Ellington Drive, Raeford, NC 28376
MLS# LP748951Listed by: CAROLINA SUMMIT GROUP #1 - New
 $319,900Active3 beds 2 baths1,848 sq. ft.
$319,900Active3 beds 2 baths1,848 sq. ft.203 United Road, Raeford, NC 28376
MLS# 748544Listed by: AT HOME REALTY  $373,000Pending5 beds 3 baths2,511 sq. ft.
$373,000Pending5 beds 3 baths2,511 sq. ft.410 Hartfield Avenue, Raeford, NC 28376
MLS# 10116563Listed by: D.R. HORTON, INC. $405,740Pending4 beds 4 baths3,108 sq. ft.
$405,740Pending4 beds 4 baths3,108 sq. ft.117 Rashford Way, Raeford, NC 28376
MLS# 10116544Listed by: D.R. HORTON, INC.- New
 $415,000Active4 beds 3 baths2,532 sq. ft.
$415,000Active4 beds 3 baths2,532 sq. ft.995 Adcox Road, Raeford, NC 28376
MLS# LP748918Listed by: RED APPLE REAL ESTATE - New
 $375,000Active5 beds 4 baths2,506 sq. ft.
$375,000Active5 beds 4 baths2,506 sq. ft.178 Leach Creek Drive, Raeford, NC 28376
MLS# LP748921Listed by: KELLER WILLIAMS REALTY (FAYETTEVILLE) - New
 $325,000Active3 beds 2 baths1,910 sq. ft.
$325,000Active3 beds 2 baths1,910 sq. ft.225 Hogart Street, Raeford, NC 28376
MLS# 748493Listed by: BHHS PINEHURST REALTY GROUP - New
 $249,900Active3 beds 2 baths1,302 sq. ft.
$249,900Active3 beds 2 baths1,302 sq. ft.152 Roanoke Drive, Raeford, NC 28376
MLS# 748866Listed by: COLDWELL BANKER ADVANTAGE - FAYETTEVILLE - New
 $240,000Active3 beds 2 baths1,353 sq. ft.
$240,000Active3 beds 2 baths1,353 sq. ft.476 Blackhawk Lane, Raeford, NC 28376
MLS# 748859Listed by: EXIT REALTY PREFERRED - New
 Listed by ERA$305,000Active3 beds 2 baths2,034 sq. ft.
Listed by ERA$305,000Active3 beds 2 baths2,034 sq. ft.121 Blue Water Drive, Raeford, NC 28376
MLS# 748771Listed by: ERA STROTHER REAL ESTATE
