249 High Leaf Drive, Raeford, NC 28376
Local realty services provided by:ERA Pacesetters
249 High Leaf Drive,Raeford, NC 28376
$309,900
- 4 Beds
- 3 Baths
- 2,195 sq. ft.
- Single family
- Pending
Listed by: quinneice peurifoy
Office: exp realty llc.
MLS#:LP750104
Source:RD
Price summary
- Price:$309,900
- Price per sq. ft.:$141.18
About this home
Some homes have it all… and this one said, “hold my sweet tea.”Welcome to Carolina living at its best, where modern comfort meets Southern charm. This beautiful 2-story home sits tucked away on a quiet cul-de-sac in a subdivision with NO HOA.Step inside to find a spacious first floor designed for easy living and entertaining. The large dining area flows right into the living room, featuring a cozy electric fireplace that also opens to the kitchen. The kitchen shines with granite counters, stainless steel appliances, and plenty of cabinets for storage. A cheerful breakfast nook overlooks the expansive backyard, perfect for morning coffee or casual meals.Upstairs, the large master suite is your retreat with dual sinks, a soaking tub, and a separate shower. Three additional bedrooms and a hall bath are thoughtfully placed to offer both closeness and privacy from the master.Out back, the fenced yard is a clean slate ready for your dream garden, play space, or outdoor oasis. Close to Traemoor Village shopping center and 295, 25 minute commute to post. Country living within 10 minutes to shopping, dining and entertainment. This home is the perfect blend of style, function, and location and ready for its next chapter with you.
Contact an agent
Home facts
- Year built:2017
- Listing ID #:LP750104
- Added:62 day(s) ago
- Updated:November 13, 2025 at 09:13 AM
Rooms and interior
- Bedrooms:4
- Total bathrooms:3
- Full bathrooms:2
- Half bathrooms:1
- Living area:2,195 sq. ft.
Heating and cooling
- Heating:Heat Pump
Structure and exterior
- Year built:2017
- Building area:2,195 sq. ft.
Utilities
- Sewer:Septic Tank
Finances and disclosures
- Price:$309,900
- Price per sq. ft.:$141.18
New listings near 249 High Leaf Drive
- New
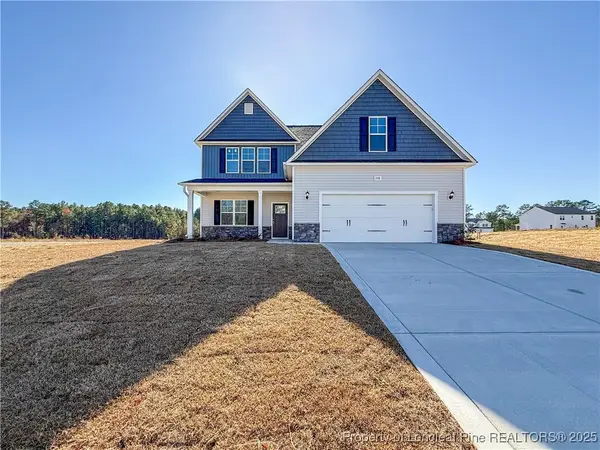 $334,999Active5 beds 3 baths2,469 sq. ft.
$334,999Active5 beds 3 baths2,469 sq. ft.376 Palomo (lot 33) Place, Raeford, NC 28376
MLS# 753229Listed by: COLDWELL BANKER ADVANTAGE - FAYETTEVILLE - New
 $254,900Active3 beds 2 baths1,760 sq. ft.
$254,900Active3 beds 2 baths1,760 sq. ft.135 Belle Chase Drive, Raeford, NC 28376
MLS# LP752476Listed by: THE ENTENTE REAL ESTATE GROUP - Coming Soon
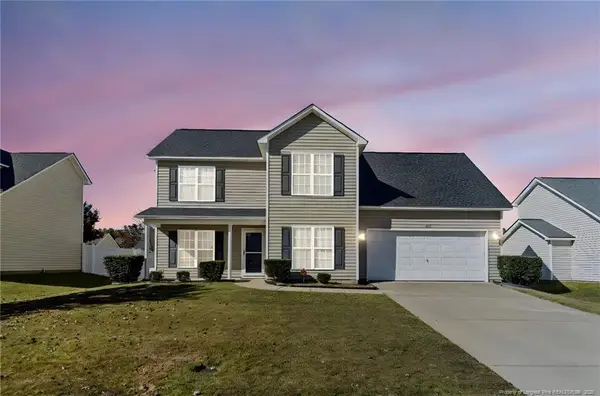 $299,900Coming Soon3 beds 3 baths
$299,900Coming Soon3 beds 3 baths168 Bennington Drive, Raeford, NC 28376
MLS# LP753191Listed by: NEXTHOME VETERANS FIRST CHOICE - New
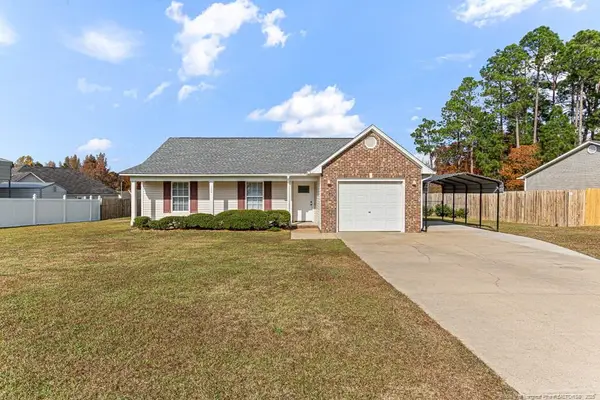 $244,999Active3 beds 2 baths1,242 sq. ft.
$244,999Active3 beds 2 baths1,242 sq. ft.124 Haywood Drive, Raeford, NC 28376
MLS# LP753185Listed by: EXP REALTY LLC - New
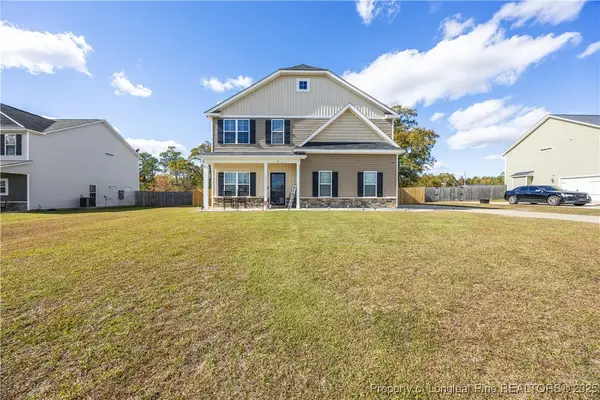 $365,000Active4 beds 3 baths2,105 sq. ft.
$365,000Active4 beds 3 baths2,105 sq. ft.911 Townsend Road, Raeford, NC 28376
MLS# 753159Listed by: COLDWELL BANKER ADVANTAGE - FAYETTEVILLE - New
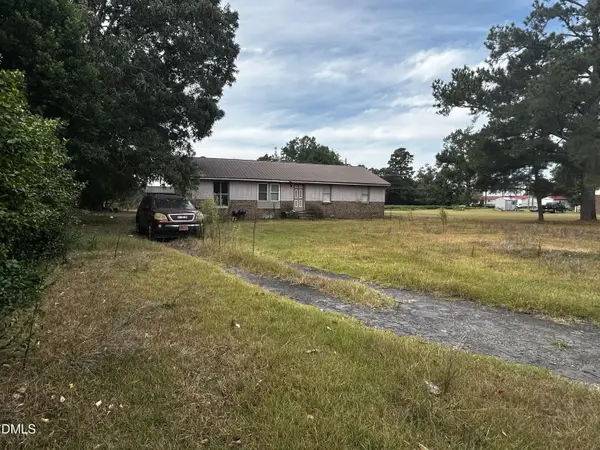 $75,000Active3 beds 1 baths1,731 sq. ft.
$75,000Active3 beds 1 baths1,731 sq. ft.176 Ratley Street, Raeford, NC 28376
MLS# 10132444Listed by: SELECT PREMIUM PROPERTIES INC. - New
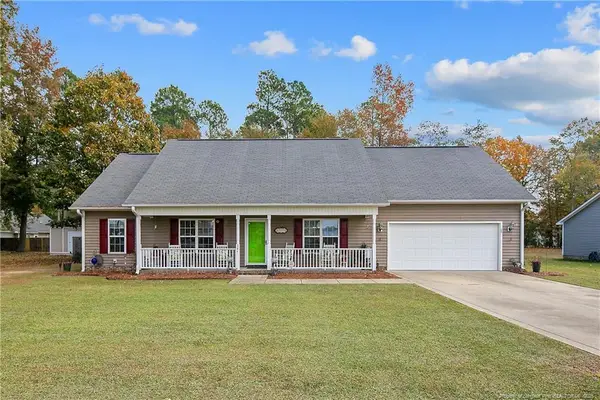 $249,500Active3 beds 2 baths1,535 sq. ft.
$249,500Active3 beds 2 baths1,535 sq. ft.245 Apple Tree Circle, Raeford, NC 28376
MLS# LP753046Listed by: PEACHTREE PROPERTIES OF FAYETTEVILLE - New
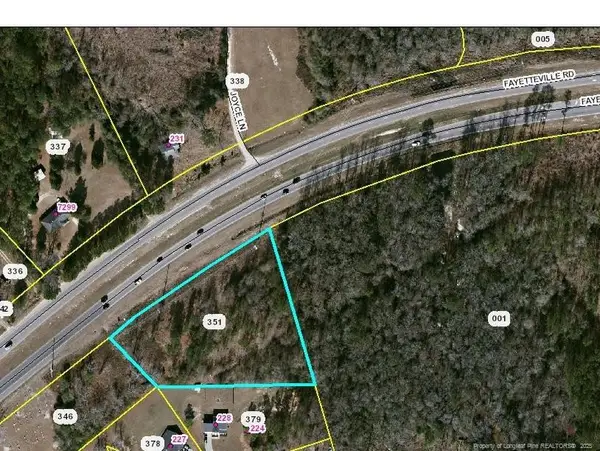 $199,900Active2.4 Acres
$199,900Active2.4 AcresFayetteville Road, Raeford, NC 28376
MLS# LP751939Listed by: RE/MAX SIGNATURE REALTY - New
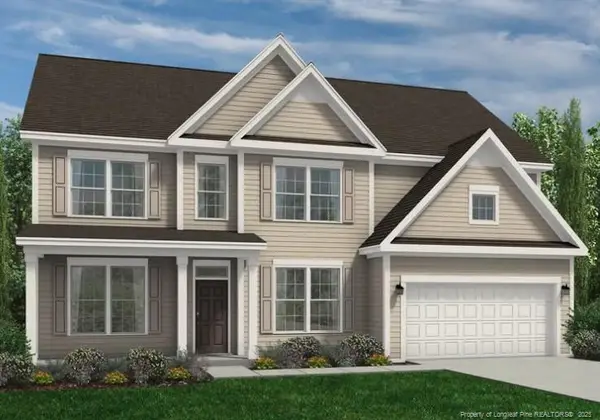 $414,100Active5 beds 3 baths2,834 sq. ft.
$414,100Active5 beds 3 baths2,834 sq. ft.594 Southerland Peak Drive, Raeford, NC 28376
MLS# LP752997Listed by: DREAM FINDERS REALTY, LLC. - New
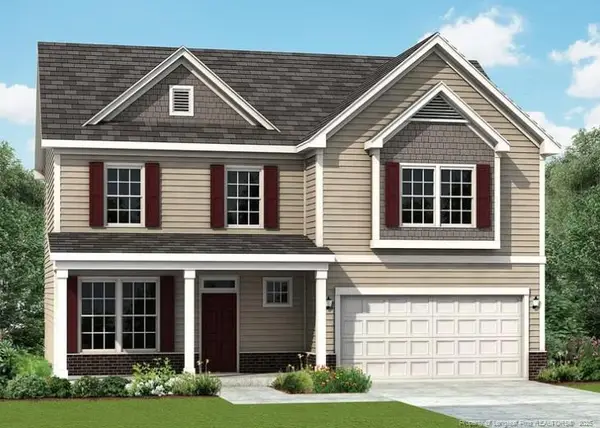 $379,900Active4 beds 3 baths2,246 sq. ft.
$379,900Active4 beds 3 baths2,246 sq. ft.578 Southerland Peak Drive, Raeford, NC 28376
MLS# LP752999Listed by: DREAM FINDERS REALTY, LLC.
