260 Chestnut Drive, Raeford, NC 28376
Local realty services provided by:ERA Strother Real Estate
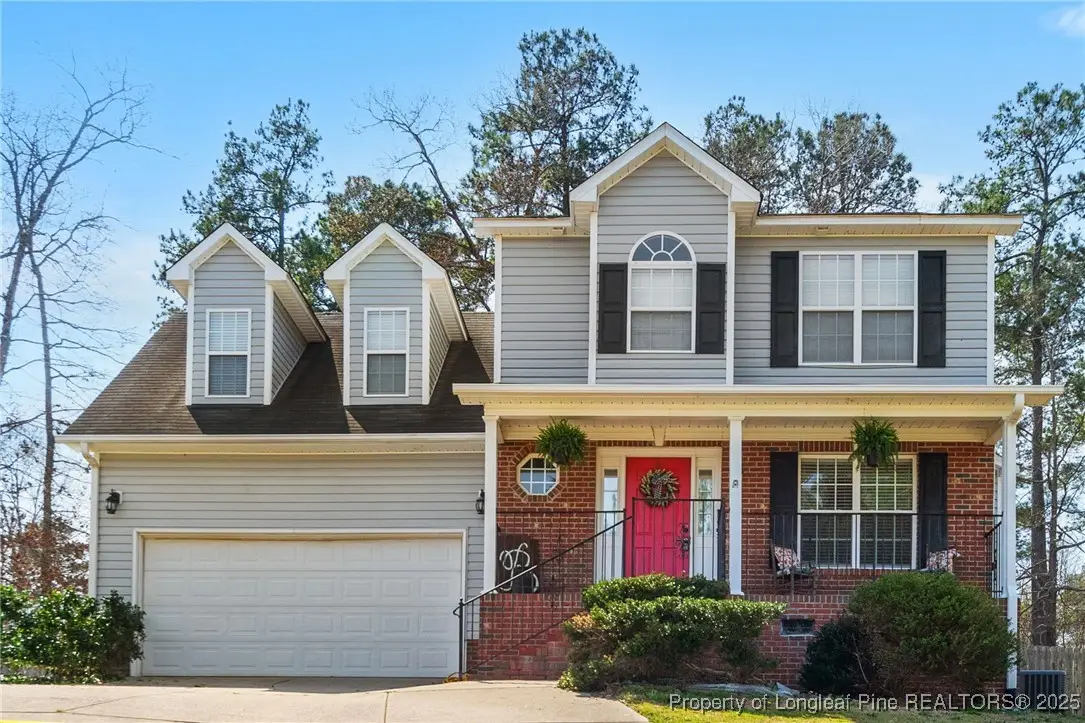
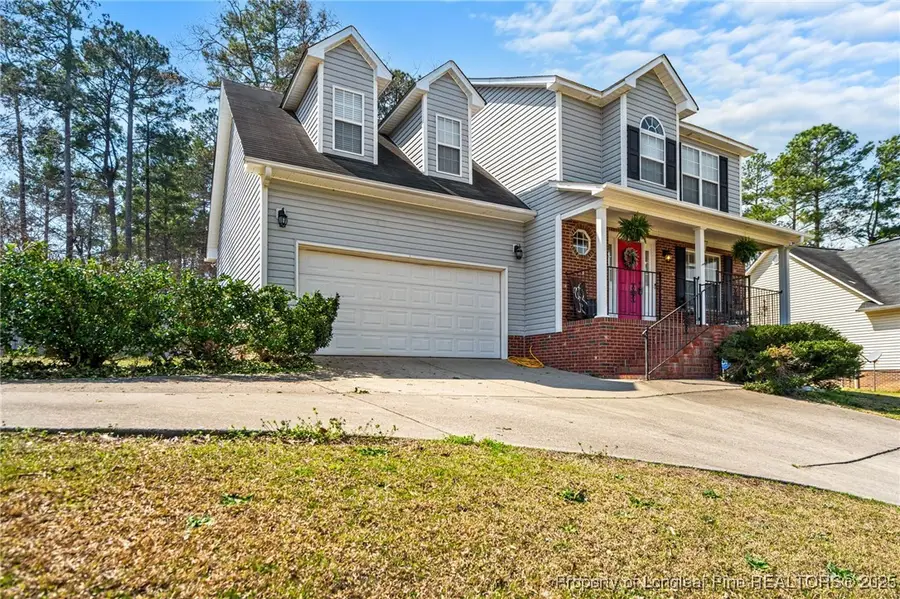
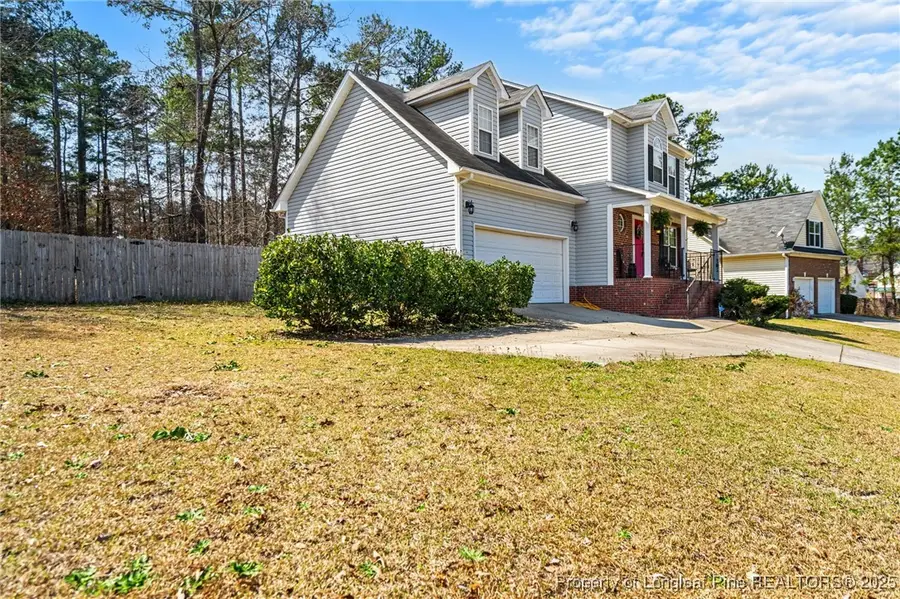
260 Chestnut Drive,Raeford, NC 28376
$284,500
- 3 Beds
- 3 Baths
- 1,836 sq. ft.
- Single family
- Pending
Listed by:maureen vargas
Office:keller williams realty (fayetteville)
MLS#:740647
Source:NC_FRAR
Price summary
- Price:$284,500
- Price per sq. ft.:$154.96
About this home
Welcome to your new home!! This beautiful 2 story sits on a hill in a quiet Raeford subdivision - a spacious 3 bed, 2.5 bath home with a Bonus Room, offering over 1800 square feet of comfortable living space! From your front porch you'll enter into the main floor with gorgeous LVP flooring throughout, an inviting living room with cozy fireplace, formal dining with chair moulding and tray ceiling, and lovely kitchen with SS appliances. Upstairs you'll find your bonus room - a great space for an office or additional entertainment area - you choose!! The primary suite features a large walk-in closet and soaking tub with separate shower. Two additional bedrooms and a full bathroom complete the upper level. You'll love the expansive back yard with privacy fencing and large deck, perfect for relaxing or entertaining! Don't hesitate - schedule a showing and come tour this fantastic home before it's too late!! $2,000 concessions with accepted offer!
Contact an agent
Home facts
- Year built:2006
- Listing Id #:740647
- Added:149 day(s) ago
- Updated:August 19, 2025 at 07:42 AM
Rooms and interior
- Bedrooms:3
- Total bathrooms:3
- Full bathrooms:2
- Half bathrooms:1
- Living area:1,836 sq. ft.
Heating and cooling
- Cooling:Central Air
- Heating:Heat Pump
Structure and exterior
- Year built:2006
- Building area:1,836 sq. ft.
Schools
- High school:Hoke County High School
- Middle school:East Hoke Middle School
- Elementary school:Rockfish/Hoke Elem
Utilities
- Water:Public
- Sewer:Septic Tank
Finances and disclosures
- Price:$284,500
- Price per sq. ft.:$154.96
New listings near 260 Chestnut Drive
 $373,000Pending5 beds 3 baths2,511 sq. ft.
$373,000Pending5 beds 3 baths2,511 sq. ft.410 Hartfield Avenue, Raeford, NC 28376
MLS# 10116563Listed by: D.R. HORTON, INC.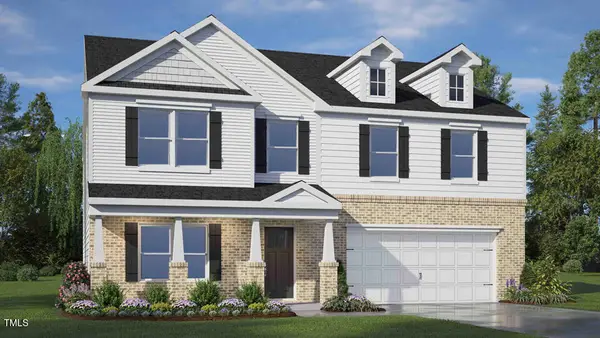 $405,740Pending4 beds 4 baths3,108 sq. ft.
$405,740Pending4 beds 4 baths3,108 sq. ft.117 Rashford Way, Raeford, NC 28376
MLS# 10116544Listed by: D.R. HORTON, INC.- New
 $415,000Active4 beds 3 baths2,532 sq. ft.
$415,000Active4 beds 3 baths2,532 sq. ft.995 Adcox Road, Raeford, NC 28376
MLS# LP748918Listed by: RED APPLE REAL ESTATE - New
 $375,000Active5 beds 4 baths2,506 sq. ft.
$375,000Active5 beds 4 baths2,506 sq. ft.178 Leach Creek Drive, Raeford, NC 28376
MLS# LP748921Listed by: KELLER WILLIAMS REALTY (FAYETTEVILLE) - New
 $325,000Active3 beds 2 baths1,910 sq. ft.
$325,000Active3 beds 2 baths1,910 sq. ft.225 Hogart Street, Raeford, NC 28376
MLS# 748493Listed by: BHHS PINEHURST REALTY GROUP - New
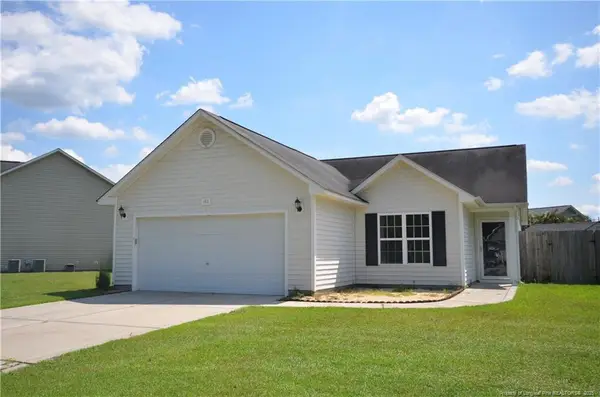 $249,900Active3 beds 2 baths1,302 sq. ft.
$249,900Active3 beds 2 baths1,302 sq. ft.152 Roanoke Drive, Raeford, NC 28376
MLS# LP748866Listed by: COLDWELL BANKER ADVANTAGE - FAYETTEVILLE - New
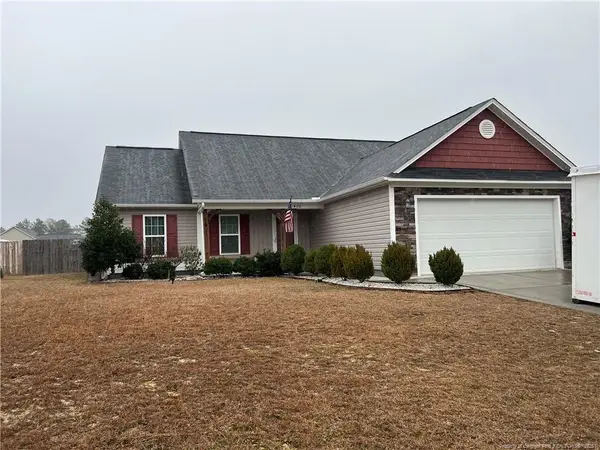 $240,000Active3 beds 2 baths1,353 sq. ft.
$240,000Active3 beds 2 baths1,353 sq. ft.476 Blackhawk Lane, Raeford, NC 28376
MLS# LP748859Listed by: EXIT REALTY PREFERRED - New
 Listed by ERA$305,000Active3 beds 2 baths2,034 sq. ft.
Listed by ERA$305,000Active3 beds 2 baths2,034 sq. ft.121 Blue Water Drive, Raeford, NC 28376
MLS# 748771Listed by: ERA STROTHER REAL ESTATE - New
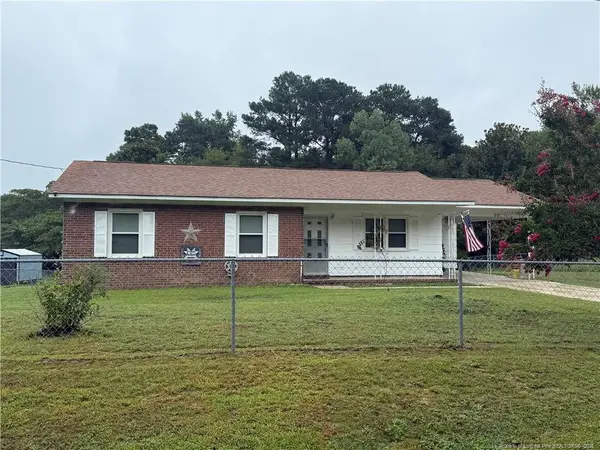 $149,900Active3 beds 2 baths1,104 sq. ft.
$149,900Active3 beds 2 baths1,104 sq. ft.232 Hendrix Road, Raeford, NC 28376
MLS# LP748640Listed by: TOWNSEND REAL ESTATE - New
 $314,900Active3 beds 3 baths1,633 sq. ft.
$314,900Active3 beds 3 baths1,633 sq. ft.5578 Philippi Church Road, Raeford, NC 28376
MLS# LP748780Listed by: FATHOM REALTY NC, LLC FAY.
