265 Saint Matthews Church Road, Raeford, NC 28376
Local realty services provided by:ERA Strother Real Estate
265 Saint Matthews Church Road,Raeford, NC 28376
$463,000
- 5 Beds
- 4 Baths
- 3,189 sq. ft.
- Single family
- Active
Listed by: kati horvath
Office: lpt realty
MLS#:100531777
Source:NC_CCAR
Price summary
- Price:$463,000
- Price per sq. ft.:$145.19
About this home
The kind of home that feels cozy the moment you walk in ~ but gives you the space, storage, and flexibility buyers keep asking for (and rarely find). Set on approximately 1.2 acres with a fully fenced backyard, screened porch, and a 2-car garage + extra bay for workshop/toys/storage, this layout is the real win: TWO primary suites (one up, one down) ideal for multigenerational living, guests, or a private work-from-home setup, plus Jack-and-Jill bedrooms and an oversized bonus room that can be a true 5th bedroom (septic rated for 5). And if this home wasn't already a standout, the seller is offering $3,500 in concessions (use toward closing costs or a rate buydown- buyer's choice) plus ask about additional credit options with a preferred lender to help lower your payment. Easy access to Fort Bragg/Fayetteville, Plank Road, Southern Pines, and Raeford ~ if you've seen it before or it keeps coming up in your feed, it's absolutely worth a look in person!! This is your sign!!
Contact an agent
Home facts
- Year built:2023
- Listing ID #:100531777
- Added:145 day(s) ago
- Updated:February 13, 2026 at 11:20 AM
Rooms and interior
- Bedrooms:5
- Total bathrooms:4
- Full bathrooms:3
- Half bathrooms:1
- Living area:3,189 sq. ft.
Heating and cooling
- Cooling:Central Air
- Heating:Electric, Heat Pump, Heating
Structure and exterior
- Roof:Shingle
- Year built:2023
- Building area:3,189 sq. ft.
- Lot area:1.18 Acres
Schools
- High school:Hoke County High
- Middle school:West Hoke
- Elementary school:West Hoke
Finances and disclosures
- Price:$463,000
- Price per sq. ft.:$145.19
New listings near 265 Saint Matthews Church Road
- New
 $299,900Active3 beds 2 baths1,790 sq. ft.
$299,900Active3 beds 2 baths1,790 sq. ft.151 Huntington Drive, Raeford, NC 28376
MLS# 757348Listed by: COLDWELL BANKER ADVANTAGE - YADKIN ROAD - New
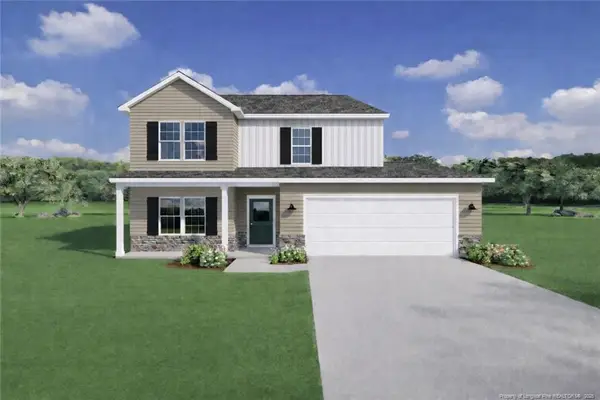 $352,500Active4 beds 3 baths2,350 sq. ft.
$352,500Active4 beds 3 baths2,350 sq. ft.853 Southerland Peak Drive, Raeford, NC 28376
MLS# LP756987Listed by: CAROLINA SUMMIT GROUP #1 - New
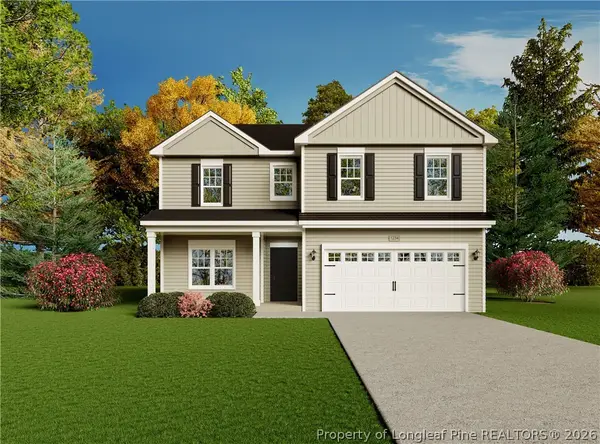 $364,900Active4 beds 3 baths2,733 sq. ft.
$364,900Active4 beds 3 baths2,733 sq. ft.533 Ashley Heights Drive, Raeford, NC 28376
MLS# 757336Listed by: COLDWELL BANKER ADVANTAGE - FAYETTEVILLE - New
 $324,900Active4 beds 3 baths2,168 sq. ft.
$324,900Active4 beds 3 baths2,168 sq. ft.170 Traveller Way, Raeford, NC 28376
MLS# 757338Listed by: COLDWELL BANKER ADVANTAGE - FAYETTEVILLE - New
 $319,900Active4 beds 3 baths2,006 sq. ft.
$319,900Active4 beds 3 baths2,006 sq. ft.254 Traveller Way, Raeford, NC 28376
MLS# 757341Listed by: COLDWELL BANKER ADVANTAGE - FAYETTEVILLE - New
 $345,000Active3 beds 3 baths2,414 sq. ft.
$345,000Active3 beds 3 baths2,414 sq. ft.195 Hogart Street, Raeford, NC 28376
MLS# 757347Listed by: FATHOM REALTY NC, LLC FAY. - New
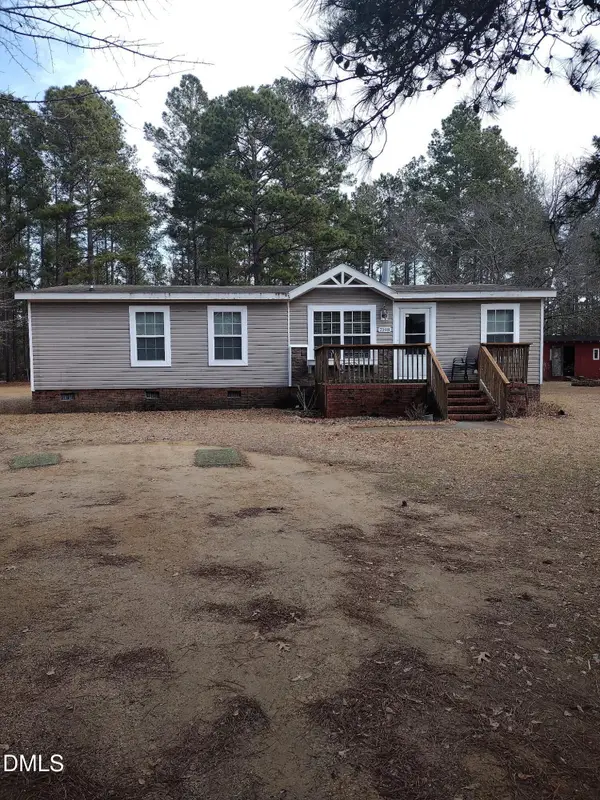 $175,000Active3 beds 2 baths1,401 sq. ft.
$175,000Active3 beds 2 baths1,401 sq. ft.2198 John Russell Road, Raeford, NC 28376
MLS# 10145841Listed by: SELECT PREMIUM PROPERTIES INC. - New
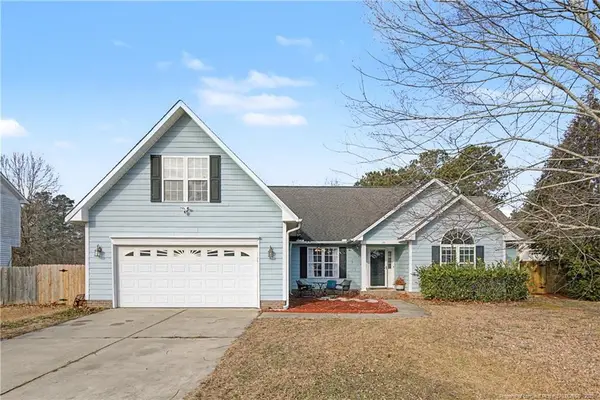 $280,000Active3 beds 2 baths1,995 sq. ft.
$280,000Active3 beds 2 baths1,995 sq. ft.141 Highgrove Court, Raeford, NC 28376
MLS# LP756812Listed by: REDFIN CORP. - New
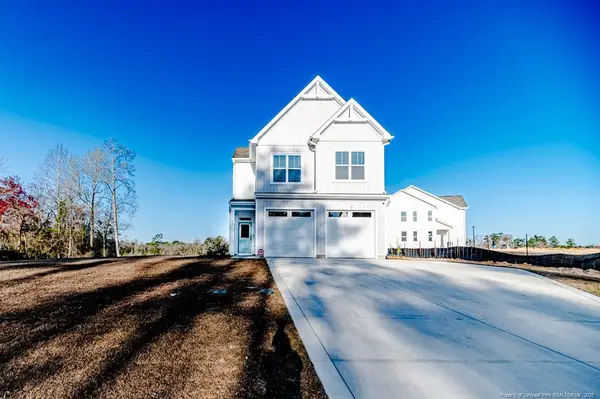 $339,900Active3 beds 3 baths1,760 sq. ft.
$339,900Active3 beds 3 baths1,760 sq. ft.577 Union Street, Raeford, NC 28376
MLS# LP757223Listed by: REALTY WORLD PROPERTIES OF THE PINES - New
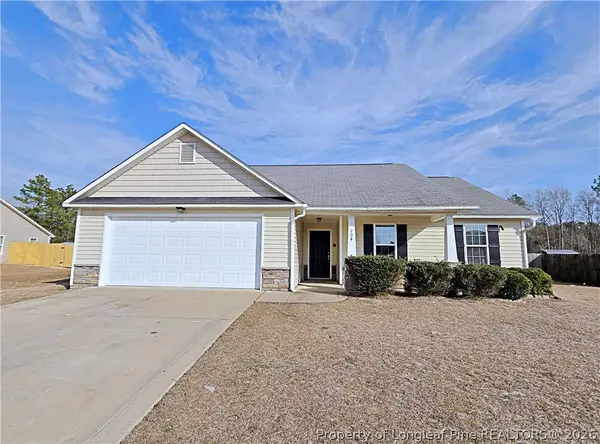 $248,500Active3 beds 2 baths1,291 sq. ft.
$248,500Active3 beds 2 baths1,291 sq. ft.Address Withheld By Seller, Raeford, NC 28376
MLS# 757221Listed by: COLDWELL BANKER ADVANTAGE - FAYETTEVILLE

