266 Ironbark (lot 48) Drive, Raeford, NC 28376
Local realty services provided by:ERA Parrish Realty Legacy Group
266 Ironbark (lot 48) Drive,Raeford, NC 28376
$339,900
- 3 Beds
- 3 Baths
- 1,890 sq. ft.
- Single family
- Active
Listed by: team groover powered by coldwell banker advantage
Office: coldwell banker advantage - fayetteville
MLS#:LP736773
Source:RD
Price summary
- Price:$339,900
- Price per sq. ft.:$179.84
- Monthly HOA dues:$25
About this home
Move-In Ready!Seller offering $10,000 for the buyer to use as they choose, along with refrigerator and blinds on all windows—making your transition into this beautiful new home even smoother! Iron rails, Ceramic Tile, Quartz and more!Welcome to The Campbell by Kidd Construction, a thoughtfully designed home that blends modern style with everyday comfort. The open-concept layout is ideal for both daily living and entertaining. The kitchen showcases a spacious L-shaped bar, perfect for casual meals, while the formal dining room adds an elegant touch for special occasions.The cozy living room, centered around an electric fireplace, offers the perfect place to unwind. In the garage, a drop zone keeps everyday essentials organized and out of sight.Upstairs, you’ll find three generously sized bedrooms, including a large primary suite with a walk-in closet and plenty of room to relax. A conveniently located second-floor laundry room makes household chores a breeze.Step outside to the covered rear porch, ideal for sipping morning coffee or enjoying a quiet evening. This home also comes equipped with a Total Connect Honeywell Security System by Holmes Electric and many more high-quality standard features that enhance comfort and peace of mind.
Contact an agent
Home facts
- Year built:2024
- Listing ID #:LP736773
- Added:370 day(s) ago
- Updated:January 08, 2026 at 05:23 PM
Rooms and interior
- Bedrooms:3
- Total bathrooms:3
- Full bathrooms:2
- Half bathrooms:1
- Living area:1,890 sq. ft.
Heating and cooling
- Heating:Heat Pump
Structure and exterior
- Year built:2024
- Building area:1,890 sq. ft.
- Lot area:0.17 Acres
Finances and disclosures
- Price:$339,900
- Price per sq. ft.:$179.84
New listings near 266 Ironbark (lot 48) Drive
- New
 $380,000Active4 beds 3 baths2,106 sq. ft.
$380,000Active4 beds 3 baths2,106 sq. ft.247 N Horace Walters Road, Raeford, NC 28376
MLS# 100547976Listed by: REAL BROKER LLC - New
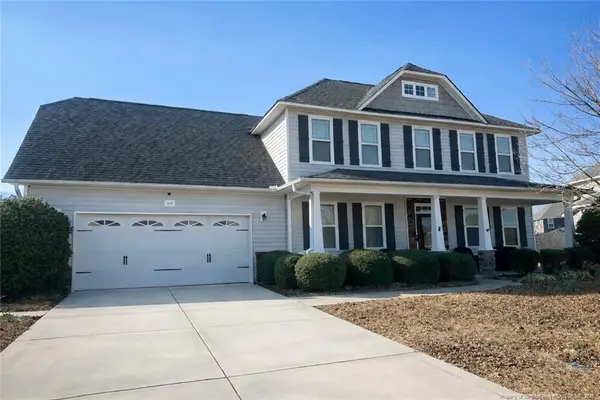 $395,000Active6 beds 4 baths3,118 sq. ft.
$395,000Active6 beds 4 baths3,118 sq. ft.278 Exeter Drive, Raeford, NC 28376
MLS# LP754851Listed by: MAVERICK LEE REALTY - New
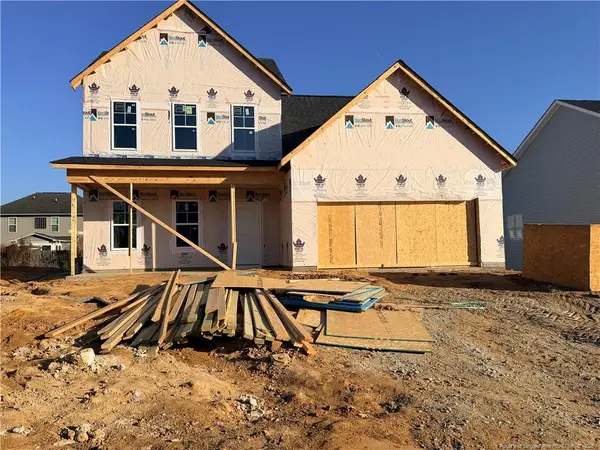 $339,950Active4 beds 3 baths2,162 sq. ft.
$339,950Active4 beds 3 baths2,162 sq. ft.177 Brickendon (lot 328) Lane, Raeford, NC 28376
MLS# LP755466Listed by: COLDWELL BANKER ADVANTAGE - YADKIN ROAD - New
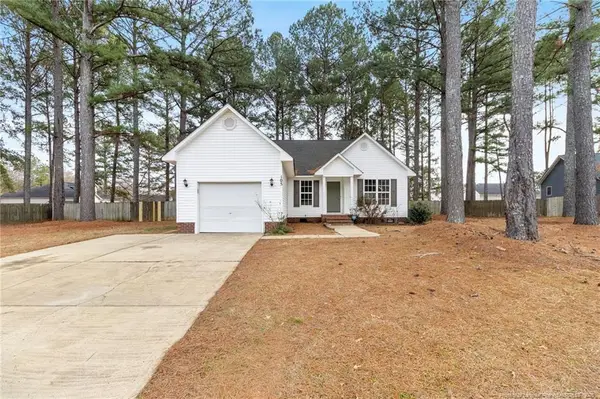 $237,000Active3 beds 2 baths1,334 sq. ft.
$237,000Active3 beds 2 baths1,334 sq. ft.105 Deer Lodge Court, Raeford, NC 28376
MLS# LP755442Listed by: CLIFTON PROPERTY INVESTMENT, LLC. - New
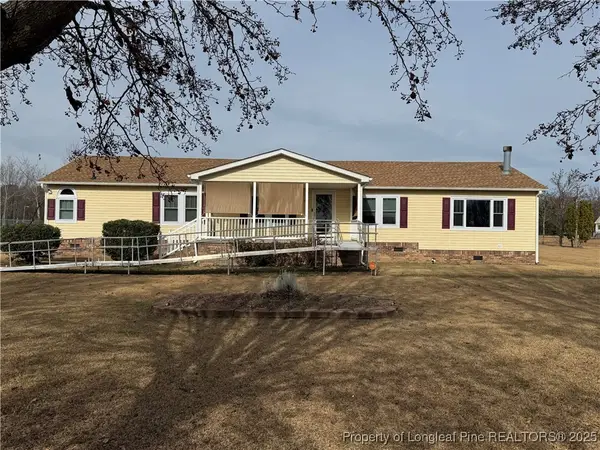 $220,000Active3 beds 2 baths1,944 sq. ft.
$220,000Active3 beds 2 baths1,944 sq. ft.100 L Mcmillian Road, Raeford, NC 28376
MLS# 755133Listed by: CONNELL REAL ESTATE - New
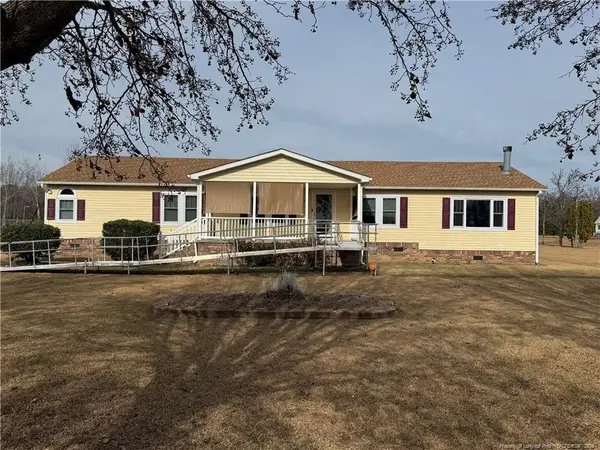 $220,000Active3 beds 2 baths1,944 sq. ft.
$220,000Active3 beds 2 baths1,944 sq. ft.100 L Mcmillian Road, Raeford, NC 28376
MLS# LP755133Listed by: CONNELL REAL ESTATE  $56,500Active0.48 Acres
$56,500Active0.48 AcresLot 3 Rockfish Road, Raeford, NC 28376
MLS# 731883Listed by: TURNER REALTY COMPANY LLC $337,999Active4 beds 3 baths2,127 sq. ft.
$337,999Active4 beds 3 baths2,127 sq. ft.128 Peeler (lot 17) Circle, Raeford, NC 28376
MLS# 737859Listed by: CAROLINA SUMMIT GROUP #1 $155,000Active10.02 Acres
$155,000Active10.02 AcresTBD Pine Lake Drive, Raeford, NC 28376
MLS# 739675Listed by: LPT REALTY LLC $339,990Active3 beds 3 baths2,186 sq. ft.
$339,990Active3 beds 3 baths2,186 sq. ft.685 Union Street, Raeford, NC 28376
MLS# 749032Listed by: REALTY WORLD PROPERTIES OF THE PINES
