267 Livingston Drive, Raeford, NC 28376
Local realty services provided by:ERA Strother Real Estate
267 Livingston Drive,Raeford, NC 28376
$289,900
- 3 Beds
- 2 Baths
- 1,922 sq. ft.
- Single family
- Active
Listed by: cody norrod
Office: carolina summit group, llc.
MLS#:100521939
Source:NC_CCAR
Price summary
- Price:$289,900
- Price per sq. ft.:$150.83
About this home
Back on the market at no fault of the seller.
Seller Offering $5,000 in Concessions!
Use it toward new flooring, closing costs, or any updates of your choice. Plus, enjoy added peace of mind with a transferable home warranty included.
Welcome to 267 Livingston Drive—a well-maintained 3-bedroom, 2-bathroom home located just minutes from Ft. Bragg, shopping, and dining in Raeford.
This home features a spacious and functional floor plan with generously sized bedrooms and an extra-large bonus room that can serve as a home office, media room, playroom, or guest suite. The main living areas are designed for comfort and easy flow, making the home ideal for everyday living.
Outside, enjoy a fully fenced backyard with an above-ground pool, a garden area ready for planting, and a storage shed for tools or equipment.
Additional highlights include a transferable home warranty for added peace of mind. This home is move-in ready and conveniently located—schedule your showing today.
Contact an agent
Home facts
- Year built:2008
- Listing ID #:100521939
- Added:162 day(s) ago
- Updated:January 08, 2026 at 11:21 AM
Rooms and interior
- Bedrooms:3
- Total bathrooms:2
- Full bathrooms:2
- Living area:1,922 sq. ft.
Heating and cooling
- Cooling:Central Air
- Heating:Electric, Forced Air, Heating
Structure and exterior
- Roof:Shingle
- Year built:2008
- Building area:1,922 sq. ft.
- Lot area:0.46 Acres
Schools
- High school:Hoke County
- Middle school:West Hoke
- Elementary school:Don D. Steed
Utilities
- Sewer:Sewer Connected
Finances and disclosures
- Price:$289,900
- Price per sq. ft.:$150.83
New listings near 267 Livingston Drive
- New
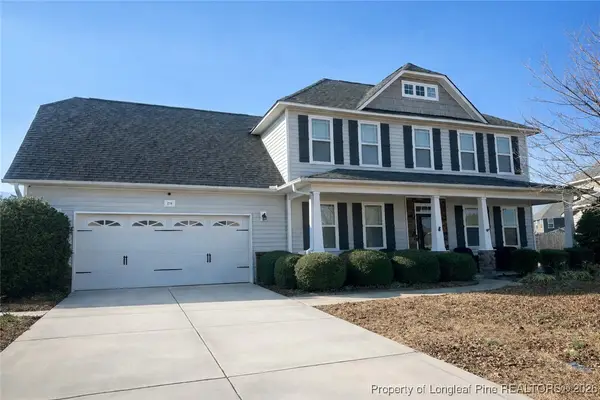 $395,000Active6 beds 4 baths3,118 sq. ft.
$395,000Active6 beds 4 baths3,118 sq. ft.278 Exeter Drive, Raeford, NC 28376
MLS# 754851Listed by: MAVERICK LEE REALTY - New
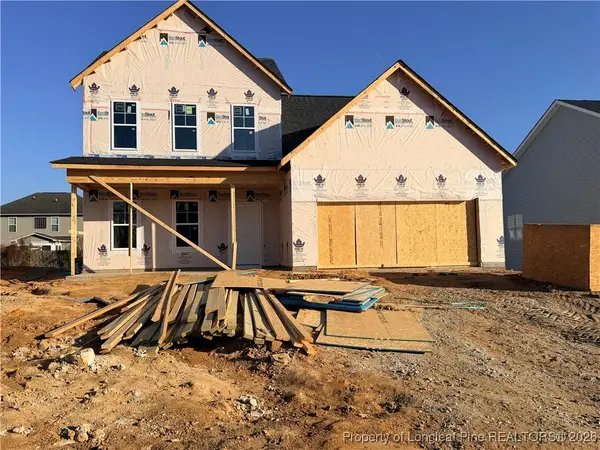 $339,950Active4 beds 3 baths2,162 sq. ft.
$339,950Active4 beds 3 baths2,162 sq. ft.177 Brickendon (lot 328) Lane, Raeford, NC 28376
MLS# 755466Listed by: COLDWELL BANKER ADVANTAGE - YADKIN ROAD - New
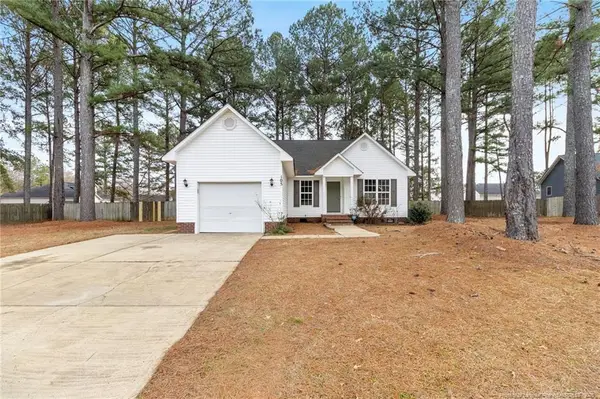 $237,000Active3 beds 2 baths1,334 sq. ft.
$237,000Active3 beds 2 baths1,334 sq. ft.105 Deer Lodge Court, Raeford, NC 28376
MLS# LP755442Listed by: CLIFTON PROPERTY INVESTMENT, LLC. - New
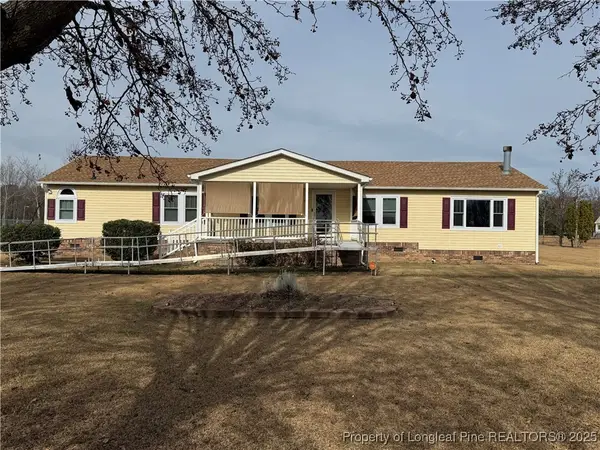 $220,000Active3 beds 2 baths1,944 sq. ft.
$220,000Active3 beds 2 baths1,944 sq. ft.100 L Mcmillian Road, Raeford, NC 28376
MLS# 755133Listed by: CONNELL REAL ESTATE - New
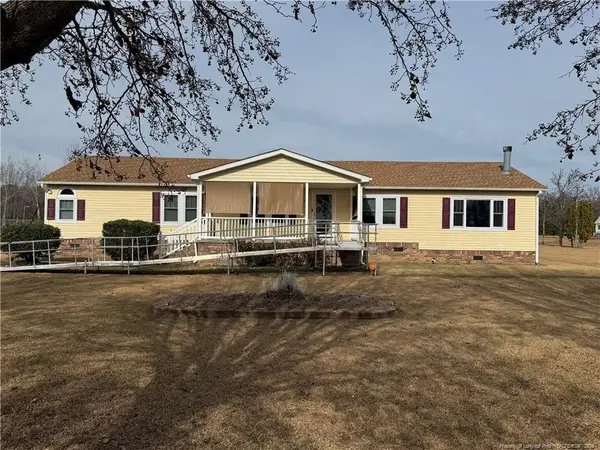 $220,000Active3 beds 2 baths1,944 sq. ft.
$220,000Active3 beds 2 baths1,944 sq. ft.100 L Mcmillian Road, Raeford, NC 28376
MLS# LP755133Listed by: CONNELL REAL ESTATE  $56,500Active0.48 Acres
$56,500Active0.48 AcresLot 3 Rockfish Road, Raeford, NC 28376
MLS# 731883Listed by: TURNER REALTY COMPANY LLC $337,999Active4 beds 3 baths2,127 sq. ft.
$337,999Active4 beds 3 baths2,127 sq. ft.128 Peeler (lot 17) Circle, Raeford, NC 28376
MLS# 737859Listed by: CAROLINA SUMMIT GROUP #1 $155,000Active10.02 Acres
$155,000Active10.02 AcresTBD Pine Lake Drive, Raeford, NC 28376
MLS# 739675Listed by: LPT REALTY LLC $339,990Active3 beds 3 baths2,186 sq. ft.
$339,990Active3 beds 3 baths2,186 sq. ft.685 Union Street, Raeford, NC 28376
MLS# 749032Listed by: REALTY WORLD PROPERTIES OF THE PINES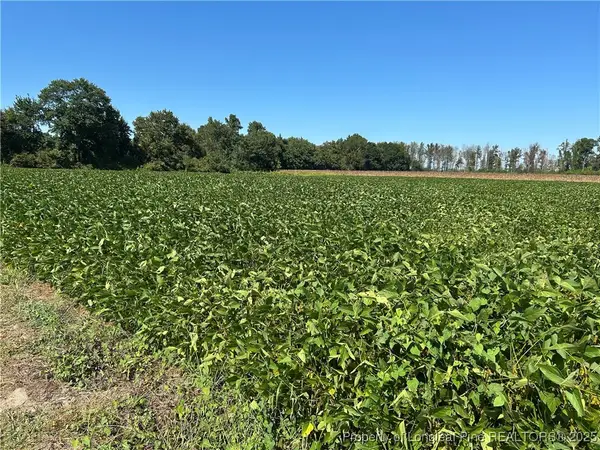 $89,500Active3.05 Acres
$89,500Active3.05 AcresMcquage Road, Raeford, NC 28376
MLS# 749943Listed by: CONNELL REAL ESTATE
