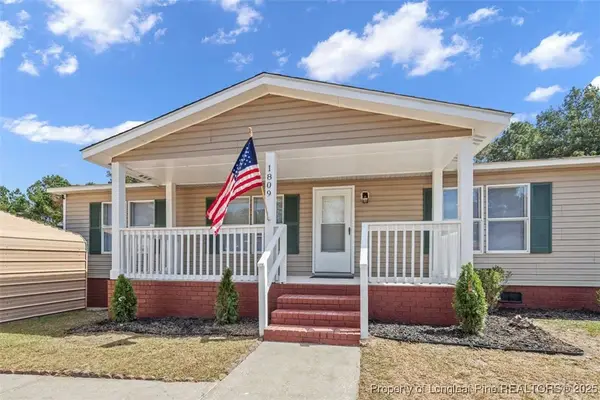271 Sacksonia Street, Raeford, NC 28376
Local realty services provided by:ERA Strother Real Estate
271 Sacksonia Street,Raeford, NC 28376
$342,893
- 4 Beds
- 3 Baths
- 2,325 sq. ft.
- Single family
- Active
Listed by:jennifer ritchie
Office:everything pines partners llc.
MLS#:747113
Source:NC_FRAR
Price summary
- Price:$342,893
- Price per sq. ft.:$147.48
- Monthly HOA dues:$20.83
About this home
Welcome Home to Stout Landing! Limited Time Buyer Incentives being offered! $8,500 Closing Cost Credit, helping you save BIG at the closing table! PLUS Blinds Throughout the Home - move in with privacy and style already in place! Take advantage of this great opportunity!
Sitting on an oversized corner lot, this CL2325 Floor Plan offers 4 bedrooms & 2.5 bathrooms in a 2-Story, 2,325 SF dream home, and has a 2-car garage, covered front porch & a covered back patio! The open floor plan allows plenty of gathering space for guests, with a welcoming electric fireplace to utilize year-round. The Formal Dining Room located by the entrance foyer has elegant, coffered ceiling details and will be a showstopper at every event you host! The kitchen is a chef's dream, with tons of storage and a center island, you will never have to complain about lack of workspace! Soft-close cabinetry, a Walk-In pantry, gorgeous granite countertops, and a large Breakfast Nook with access to your back covered porch complete the space. All bedrooms, plus a huge 15 x 15 Family Room and laundry closet are upstairs. The Master Suite has its own 8 x 7 sitting area, HUGE WIC, dual sink vanity, linen closet & spa-like walk-in shower. The spacious Family Room is at the center of the upstairs space, with access to 3 additional bedrooms and a full bathroom with double sink vanity.
Contact an agent
Home facts
- Year built:2025
- Listing ID #:747113
- Added:74 day(s) ago
- Updated:September 29, 2025 at 03:13 PM
Rooms and interior
- Bedrooms:4
- Total bathrooms:3
- Full bathrooms:2
- Half bathrooms:1
- Living area:2,325 sq. ft.
Heating and cooling
- Heating:Central, Electric, Heat Pump
Structure and exterior
- Year built:2025
- Building area:2,325 sq. ft.
- Lot area:0.35 Acres
Schools
- High school:Hoke County High School
- Middle school:Sandy Grove Middle
Utilities
- Water:Public
- Sewer:County Sewer
Finances and disclosures
- Price:$342,893
- Price per sq. ft.:$147.48
New listings near 271 Sacksonia Street
- New
 $255,000Active3 beds 3 baths1,301 sq. ft.
$255,000Active3 beds 3 baths1,301 sq. ft.311 Kernstown Road, Raeford, NC 28376
MLS# 750780Listed by: KELLER WILLIAMS REALTY (FAYETTEVILLE) - New
 $290,100Active3 beds 2 baths1,519 sq. ft.
$290,100Active3 beds 2 baths1,519 sq. ft.754 Wicklow Lane, Raeford, NC 28376
MLS# 750938Listed by: DREAM FINDERS REALTY, LLC. - New
 $319,900Active4 beds 3 baths2,380 sq. ft.
$319,900Active4 beds 3 baths2,380 sq. ft.148 Haywood Drive, Raeford, NC 28376
MLS# 750902Listed by: DERVIK REAL ESTATE - New
 $325,000Active4 beds 3 baths2,449 sq. ft.
$325,000Active4 beds 3 baths2,449 sq. ft.307 Feathers Lane, Raeford, NC 28376
MLS# 750776Listed by: REDFIN CORP. - New
 $359,000Active4 beds 3 baths2,906 sq. ft.
$359,000Active4 beds 3 baths2,906 sq. ft.579 Wedgefield Drive, Raeford, NC 28376
MLS# 750842Listed by: KELLER WILLIAMS REALTY (FAYETTEVILLE)  $337,100Pending4 beds 3 baths2,264 sq. ft.
$337,100Pending4 beds 3 baths2,264 sq. ft.618 Melbourne Drive, Raeford, NC 28376
MLS# 750848Listed by: DREAM FINDERS REALTY, LLC.- New
 $399,900Active6 beds 4 baths2,910 sq. ft.
$399,900Active6 beds 4 baths2,910 sq. ft.103 Ironbark Drive, Raeford, NC 28376
MLS# 750833Listed by: EVERYTHING PINES PARTNERS LLC - New
 $197,500Active3 beds 2 baths1,587 sq. ft.
$197,500Active3 beds 2 baths1,587 sq. ft.1809 Obannon Drive, Raeford, NC 28376
MLS# 750814Listed by: RITA HENRY HOMEMAKER REALTY - New
 $375,000Active5 beds 4 baths2,871 sq. ft.
$375,000Active5 beds 4 baths2,871 sq. ft.129 Stonebriar Avenue, Raeford, NC 28376
MLS# 750186Listed by: KELLER WILLIAMS REALTY (FAYETTEVILLE) - New
 $315,200Active3 beds 2 baths1,851 sq. ft.
$315,200Active3 beds 2 baths1,851 sq. ft.1351 Hobson Road, Raeford, NC 28376
MLS# 750795Listed by: COMPLETE CONCEPT REALTY
