283 Brickhill Drive, Raeford, NC 28376
Local realty services provided by:ERA Strother Real Estate
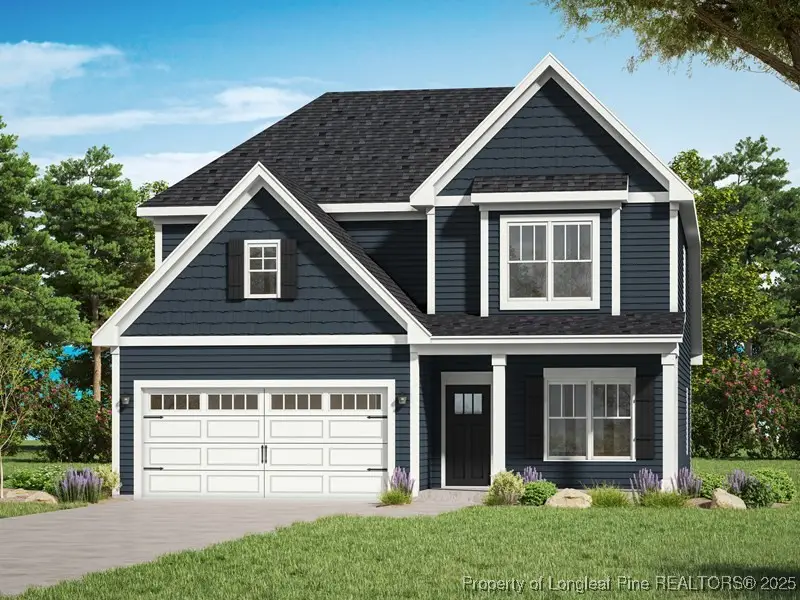
Listed by:logan geddie
Office:coldwell banker advantage - fayetteville
MLS#:744871
Source:NC_FRAR
Price summary
- Price:$374,900
- Price per sq. ft.:$152.9
- Monthly HOA dues:$36.67
About this home
$15,000 for Buyers to "USE AS YOU CHOOSE!" A&G Presents the Aiken Plan! This home offers the perfect blend of comfort, style and amazing detail! Large covered front porch waiting for Rocking Chairs! Enter into a large foyer that leads you to a Formal Dining room with coffered ceiling! This Open plan allows the kitchen to open into the Family room with vaulted ceiling! Perfect for family gatherings! The gorgeous kitchen offers an Island, plus a Breakfast bar that can fit 4-5 stools! Kitchen has a pantry and plenty of counter space to delight any Buyer! The Primary Bedroom is downstairs, plus primary bath has a Garden tub and a separate Shower! Oh my! Upstairs offers a spacious open Loft, plus 3 additional large bedrooms! Guest bath has a double vanity! Front and back porch! Conveniently located near Ft. Liberty Amazing Living by A&G Residential! Community features Clubhouse, swimming pool and playground! Plus side-walk lined Community! No city tax!!
Contact an agent
Home facts
- Year built:2025
- Listing Id #:744871
- Added:70 day(s) ago
- Updated:July 23, 2025 at 07:39 AM
Rooms and interior
- Bedrooms:4
- Total bathrooms:3
- Full bathrooms:2
- Half bathrooms:1
- Living area:2,452 sq. ft.
Heating and cooling
- Cooling:Central Air, Electric
- Heating:Electric, Forced Air, Heat Pump
Structure and exterior
- Year built:2025
- Building area:2,452 sq. ft.
- Lot area:0.27 Acres
Schools
- High school:Hoke County High School
- Middle school:East Hoke Middle School
- Elementary school:Hoke Co Schools
Utilities
- Water:Public
- Sewer:County Sewer
Finances and disclosures
- Price:$374,900
- Price per sq. ft.:$152.9
New listings near 283 Brickhill Drive
- New
 $335,000Active3 beds 3 baths1,945 sq. ft.
$335,000Active3 beds 3 baths1,945 sq. ft.146 Spring Valley Drive, Raeford, NC 28376
MLS# 748548Listed by: CAROLINA SUMMIT GROUP #2 - Open Sat, 12 to 3pmNew
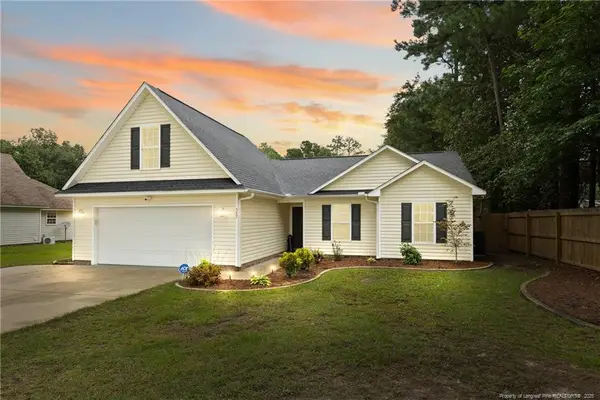 $289,900Active3 beds 2 baths1,583 sq. ft.
$289,900Active3 beds 2 baths1,583 sq. ft.387 Posey Farm Road, Raeford, NC 28376
MLS# LP748612Listed by: KELLER WILLIAMS REALTY (FAYETTEVILLE) - New
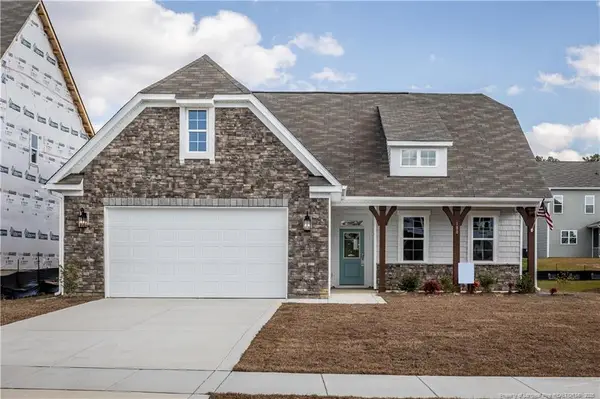 $342,165Active3 beds 2 baths1,502 sq. ft.
$342,165Active3 beds 2 baths1,502 sq. ft.228 Marlborough, Homesite 444, Raeford, NC 28376
MLS# LP748767Listed by: MCKEE REALTY - New
 $396,029Active4 beds 3 baths2,398 sq. ft.
$396,029Active4 beds 3 baths2,398 sq. ft.214 Marlborough, Homesite 445, Raeford, NC 28376
MLS# LP748772Listed by: MCKEE REALTY - New
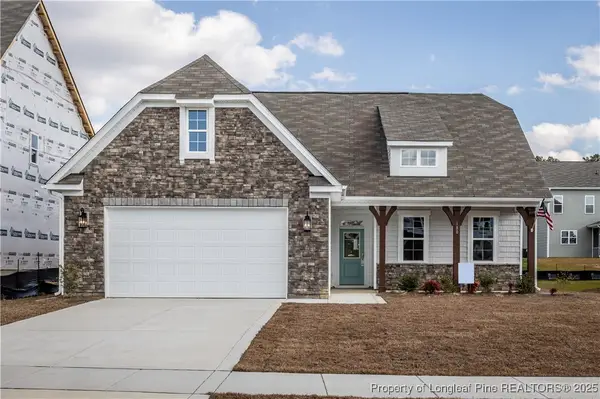 $342,165Active3 beds 2 baths1,502 sq. ft.
$342,165Active3 beds 2 baths1,502 sq. ft.228 Marlborough, Homesite 444, Raeford, NC 28376
MLS# 748767Listed by: MCKEE REALTY - New
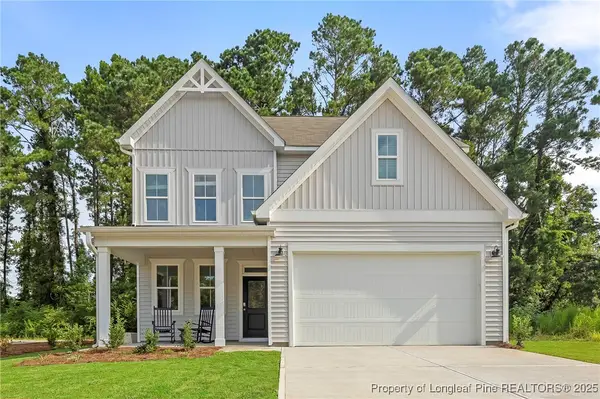 $396,029Active4 beds 3 baths2,398 sq. ft.
$396,029Active4 beds 3 baths2,398 sq. ft.214 Marlborough, Homesite 445, Raeford, NC 28376
MLS# 748772Listed by: MCKEE REALTY - New
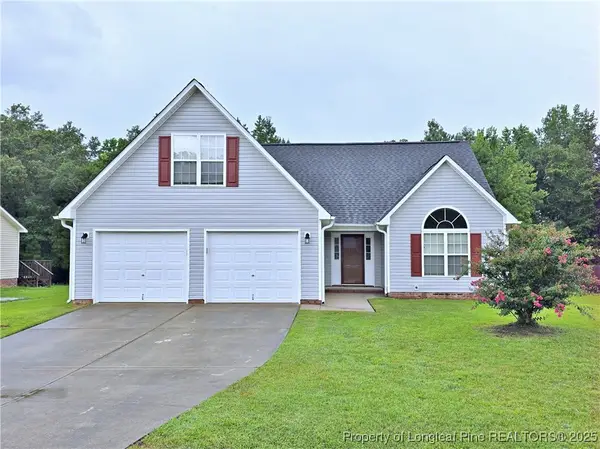 $254,900Active3 beds 2 baths1,618 sq. ft.
$254,900Active3 beds 2 baths1,618 sq. ft.133 Sanford Court, Raeford, NC 28376
MLS# 748627Listed by: COLDWELL BANKER ADVANTAGE - FAYETTEVILLE - New
 $295,000Active4 beds 2 baths1,918 sq. ft.
$295,000Active4 beds 2 baths1,918 sq. ft.349 E 7th Avenue, Raeford, NC 28376
MLS# 10115648Listed by: MARK SPAIN REAL ESTATE - New
 $374,900Active4 beds 3 baths2,442 sq. ft.
$374,900Active4 beds 3 baths2,442 sq. ft.688 Stonebriar Avenue, Raeford, NC 28376
MLS# LP748533Listed by: REAL ESTATE PREMIER GROUP, LLC. - New
 $210,000Active3 beds 2 baths1,210 sq. ft.
$210,000Active3 beds 2 baths1,210 sq. ft.239 Heartwood Drive, Raeford, NC 28376
MLS# LP748633Listed by: EXIT REALTY PREFERRED
