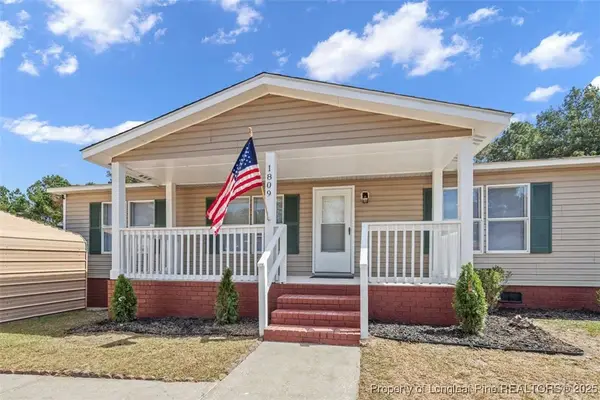293 Hickory Drive, Raeford, NC 28376
Local realty services provided by:ERA Strother Real Estate
293 Hickory Drive,Raeford, NC 28376
$315,000
- 4 Beds
- 3 Baths
- 2,076 sq. ft.
- Single family
- Active
Listed by:welcome home team powered by keller williams realty
Office:keller williams realty (fayetteville)
MLS#:746321
Source:NC_FRAR
Price summary
- Price:$315,000
- Price per sq. ft.:$151.73
About this home
Built in 2022, this home was thoughtfully designed for modern living. From the moment you arrive, you'll appreciate the curb appeal of the covered front porch—perfect for a pair of rocking chairs and morning coffee. Step inside to find durable and stylish LVP flooring throughout the main level. Just off the entry is a flex space that can be used as a home office, sitting room, or play area. Continue down the hall to the formal dining room, ideal for gatherings and special occasions.
The kitchen features granite countertops, stainless steel appliances, and a spacious layout that opens to a cozy breakfast area and the family room. The living space is anchored by a fireplace, offering a warm and inviting spot to relax or entertain. Upstairs, you’ll find four bedrooms, including the primary suite which has two separate walk-in closets and a luxurious bathroom with dual vanities, a garden tub, and a separate shower. Out back, enjoy a covered patio that offers the perfect setting for outdoor dining or quiet evenings. This home blends comfort and thoughtful design. Don’t miss the opportunity to make it yours! Welcome Home! AGENTS-not a member of MLS? Call Showing Time for access/disclosures.
Contact an agent
Home facts
- Year built:2022
- Listing ID #:746321
- Added:88 day(s) ago
- Updated:September 29, 2025 at 03:13 PM
Rooms and interior
- Bedrooms:4
- Total bathrooms:3
- Full bathrooms:2
- Half bathrooms:1
- Living area:2,076 sq. ft.
Heating and cooling
- Heating:Heat Pump
Structure and exterior
- Year built:2022
- Building area:2,076 sq. ft.
Schools
- High school:Hoke County High School
- Middle school:Sandy Grove Middle
Utilities
- Water:Public
- Sewer:Septic Tank
Finances and disclosures
- Price:$315,000
- Price per sq. ft.:$151.73
New listings near 293 Hickory Drive
- New
 $255,000Active3 beds 3 baths1,301 sq. ft.
$255,000Active3 beds 3 baths1,301 sq. ft.311 Kernstown Road, Raeford, NC 28376
MLS# 750780Listed by: KELLER WILLIAMS REALTY (FAYETTEVILLE) - New
 $290,100Active3 beds 2 baths1,519 sq. ft.
$290,100Active3 beds 2 baths1,519 sq. ft.754 Wicklow Lane, Raeford, NC 28376
MLS# 750938Listed by: DREAM FINDERS REALTY, LLC. - New
 $319,900Active4 beds 3 baths2,380 sq. ft.
$319,900Active4 beds 3 baths2,380 sq. ft.148 Haywood Drive, Raeford, NC 28376
MLS# 750902Listed by: DERVIK REAL ESTATE - New
 $325,000Active4 beds 3 baths2,449 sq. ft.
$325,000Active4 beds 3 baths2,449 sq. ft.307 Feathers Lane, Raeford, NC 28376
MLS# 750776Listed by: REDFIN CORP. - New
 $359,000Active4 beds 3 baths2,906 sq. ft.
$359,000Active4 beds 3 baths2,906 sq. ft.579 Wedgefield Drive, Raeford, NC 28376
MLS# 750842Listed by: KELLER WILLIAMS REALTY (FAYETTEVILLE)  $337,100Pending4 beds 3 baths2,264 sq. ft.
$337,100Pending4 beds 3 baths2,264 sq. ft.618 Melbourne Drive, Raeford, NC 28376
MLS# 750848Listed by: DREAM FINDERS REALTY, LLC.- New
 $399,900Active6 beds 4 baths2,910 sq. ft.
$399,900Active6 beds 4 baths2,910 sq. ft.103 Ironbark Drive, Raeford, NC 28376
MLS# 100532508Listed by: EVERYTHING PINES PARTNERS LLC - New
 $197,500Active3 beds 2 baths1,587 sq. ft.
$197,500Active3 beds 2 baths1,587 sq. ft.1809 Obannon Drive, Raeford, NC 28376
MLS# 750814Listed by: RITA HENRY HOMEMAKER REALTY - New
 $375,000Active5 beds 4 baths2,871 sq. ft.
$375,000Active5 beds 4 baths2,871 sq. ft.129 Stonebriar Avenue, Raeford, NC 28376
MLS# 750186Listed by: KELLER WILLIAMS REALTY (FAYETTEVILLE) - New
 $315,200Active3 beds 2 baths1,851 sq. ft.
$315,200Active3 beds 2 baths1,851 sq. ft.1351 Hobson Road, Raeford, NC 28376
MLS# 750795Listed by: COMPLETE CONCEPT REALTY
