350 Sacksonia Street, Raeford, NC 28376
Local realty services provided by:ERA Strother Real Estate
350 Sacksonia Street,Raeford, NC 28376
$349,998
- 4 Beds
- 3 Baths
- 2,468 sq. ft.
- Single family
- Pending
Listed by: jennifer ritchie
Office: everything pines partners llc.
MLS#:749789
Source:NC_FRAR
Price summary
- Price:$349,998
- Price per sq. ft.:$141.81
- Monthly HOA dues:$20.83
About this home
Limited Time Buyer Incentives being offered! $8,500 Closing Cost Credit, helping you save BIG at the closing table! PLUS Blinds Throughout the Home - move in with privacy and style already in place! Take advantage of this great opportunity! Discover your dream home in the welcoming community of Stout Landing, where small town charm meets modern day convenience!
This gorgeous brand-new 2-story home offers 2,468 square feet of stylish, open living space with a spacious 2-car garage and covered back porch. Step inside to an inviting open-concept first floor, where the expansive Great Room with a cozy electric fireplace flows seamlessly into the dining area and well-appointed kitchen, featuring granite countertops, center island, pantry, and sleek finishes—perfect for both everyday living and entertaining. From the dining room, step out onto your covered back porch, an ideal spot for morning coffee or evening gatherings. Retreat to your private owner's suite on the main level, complete with an elegant trey ceiling and en suite bath, as well as a large walk-in closet. Also downstairs are two additional bedrooms, a full bath, and a convenient laundry room. Travel upstairs to find an expansive Bonus Room, 4th bedroom, and a full bath. Blending comfort, style, and functionality, this home in Stout Landing is everything you've been looking for. Don't wait—schedule your tour today and experience it for yourself! Home has an estimated completion date of 1/13/26.
Contact an agent
Home facts
- Year built:2025
- Listing ID #:749789
- Added:45 day(s) ago
- Updated:December 29, 2025 at 08:47 AM
Rooms and interior
- Bedrooms:4
- Total bathrooms:3
- Full bathrooms:3
- Living area:2,468 sq. ft.
Heating and cooling
- Heating:Central, Electric, Heat Pump
Structure and exterior
- Year built:2025
- Building area:2,468 sq. ft.
- Lot area:0.22 Acres
Schools
- High school:Hoke County High School
- Middle school:Sandy Grove Middle
Utilities
- Water:Public
- Sewer:County Sewer
Finances and disclosures
- Price:$349,998
- Price per sq. ft.:$141.81
New listings near 350 Sacksonia Street
 $80,000Active1.63 Acres
$80,000Active1.63 AcresRockfish Road, Raeford, NC 28376
MLS# 745922Listed by: RITA HENRY HOMEMAKER REALTY $339,990Active3 beds 3 baths2,186 sq. ft.
$339,990Active3 beds 3 baths2,186 sq. ft.685 Union Street, Raeford, NC 28376
MLS# 749032Listed by: REALTY WORLD PROPERTIES OF THE PINES- New
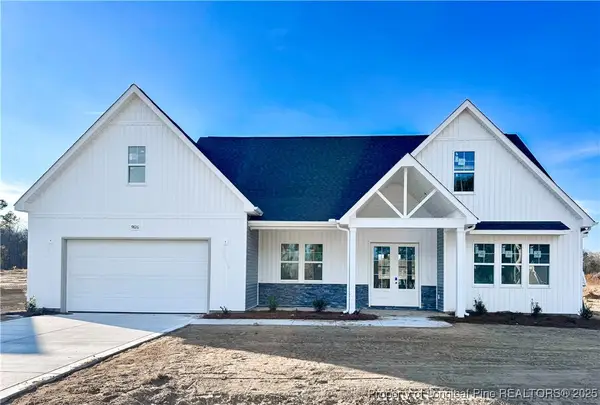 $433,808Active4 beds 4 baths2,854 sq. ft.
$433,808Active4 beds 4 baths2,854 sq. ft.9826 Rockfish Road, Raeford, NC 28376
MLS# 754933Listed by: CAROLINA SUMMIT GROUP #2 - New
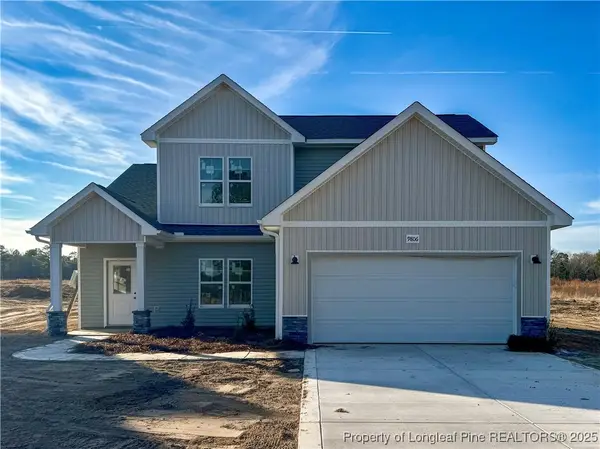 $349,999Active4 beds 3 baths2,231 sq. ft.
$349,999Active4 beds 3 baths2,231 sq. ft.9806 Rockfish Road, Raeford, NC 28376
MLS# 754974Listed by: CAROLINA SUMMIT GROUP #2  $48,500Active0.35 Acres
$48,500Active0.35 AcresLot 1 Rockfish Road, Raeford, NC 28376
MLS# 731881Listed by: TURNER REALTY COMPANY LLC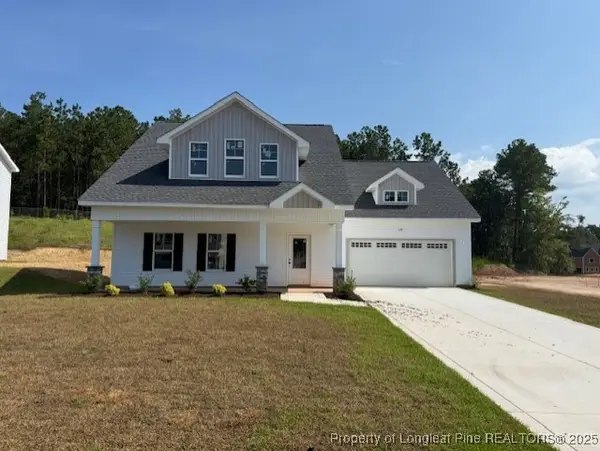 $341,999Active3 beds 4 baths2,100 sq. ft.
$341,999Active3 beds 4 baths2,100 sq. ft.739 Southerland Peak (lot 46) Drive, Raeford, NC 28376
MLS# 747866Listed by: CAROLINA SUMMIT GROUP #1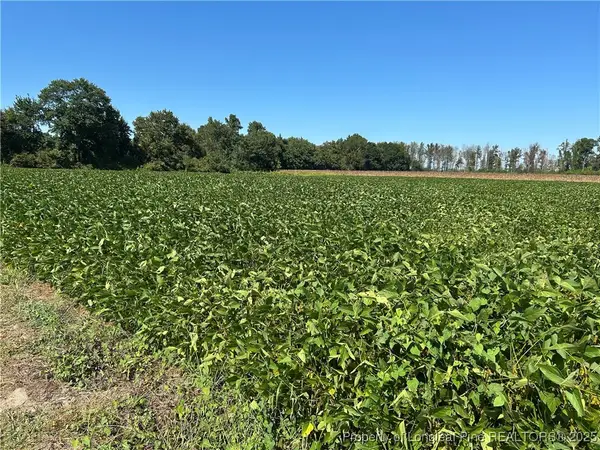 $89,500Active3.05 Acres
$89,500Active3.05 AcresMcquage Road, Raeford, NC 28376
MLS# 749943Listed by: CONNELL REAL ESTATE- New
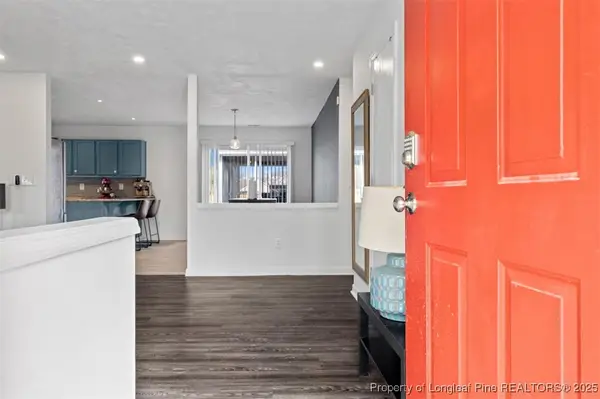 $258,000Active3 beds 2 baths1,562 sq. ft.
$258,000Active3 beds 2 baths1,562 sq. ft.410 Woodberry Circle, Raeford, NC 28376
MLS# 754979Listed by: EXIT REALTY PREFERRED  $56,500Active0.48 Acres
$56,500Active0.48 AcresLot 3 Rockfish Road, Raeford, NC 28376
MLS# 731883Listed by: TURNER REALTY COMPANY LLC $155,000Active10.02 Acres
$155,000Active10.02 AcresTBD Pine Lake Drive, Raeford, NC 28376
MLS# 739675Listed by: LPT REALTY LLC
