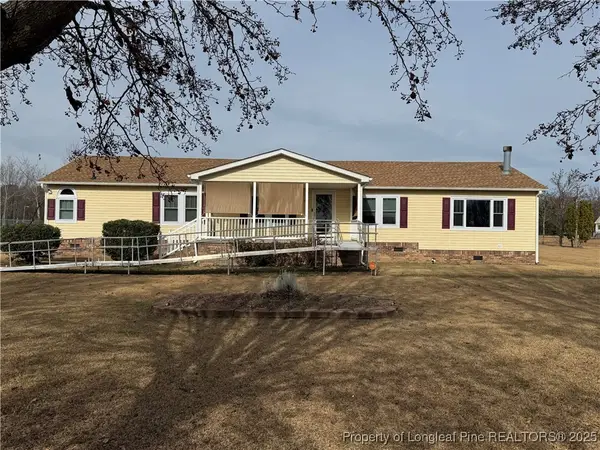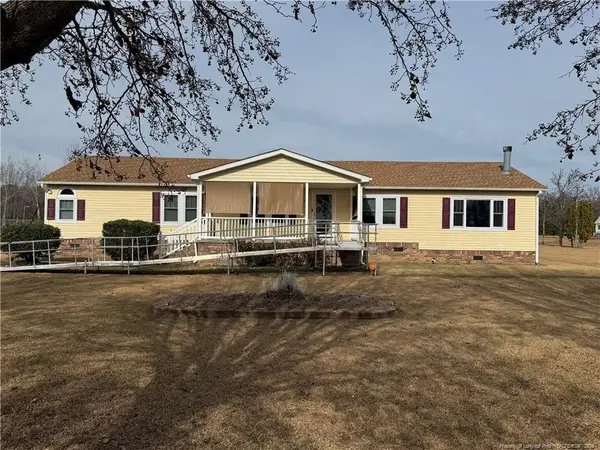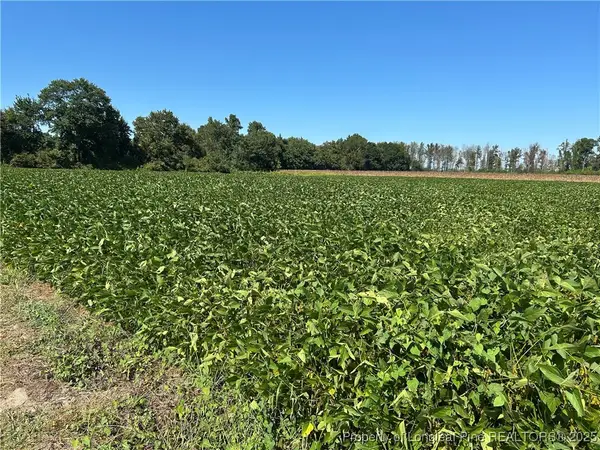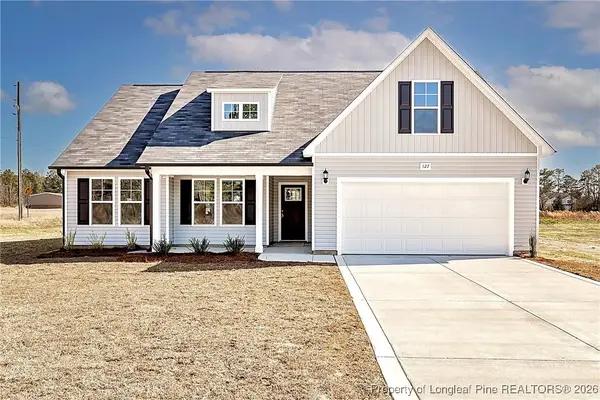3527 Philippi Church Road, Raeford, NC 28376
Local realty services provided by:ERA Parrish Realty Legacy Group
3527 Philippi Church Road,Raeford, NC 28376
$350,999
- 4 Beds
- 3 Baths
- 2,231 sq. ft.
- Single family
- Active
Listed by: victoria harrison
Office: carolina summit group #2
MLS#:LP748078
Source:RD
Price summary
- Price:$350,999
- Price per sq. ft.:$157.33
About this home
This smartly designed Gunner floor plan will be ready for you at the beginning of November in the non-HOA community of Blackburn Farm on Philippi Church Road. It features a main-level primary suite and laundry room, perfect for those who prefer convenience, efficiency, or simply don’t feel like turning every staircase into a cardio workout (wink wink, we see you, wise knee-savers). The attached bath and large walk-in closet make the primary suite a relaxing retreat at the end of the day.The rest of the downstairs offers an open-concept layout that blends the kitchen, living area, and a casual dining nook near the back door—ideal for entertaining or easy everyday flow. White wood cabinetry with soft-close doors and drawers, granite countertops, and a flexible space near the foyer that can be a formal dining room or home office round out the main level.Upstairs, three additional bedrooms and a full bath provide room for guests, hobbies, or storage. Sitting on a smaller lot for low-maintenance living, this home is designed for comfort without the upkeep.**Please note - these photos are of a previously completed Gunner Floor plan in a different community. They are for reference only - Standard features vary from community to community.
Contact an agent
Home facts
- Year built:2025
- Listing ID #:LP748078
- Added:149 day(s) ago
- Updated:January 07, 2026 at 04:57 PM
Rooms and interior
- Bedrooms:4
- Total bathrooms:3
- Full bathrooms:2
- Half bathrooms:1
- Living area:2,231 sq. ft.
Heating and cooling
- Cooling:Central Air, Electric
- Heating:Heat Pump, Zoned
Structure and exterior
- Year built:2025
- Building area:2,231 sq. ft.
- Lot area:0.19 Acres
Finances and disclosures
- Price:$350,999
- Price per sq. ft.:$157.33
New listings near 3527 Philippi Church Road
- New
 $220,000Active3 beds 2 baths1,944 sq. ft.
$220,000Active3 beds 2 baths1,944 sq. ft.100 L Mcmillian Road, Raeford, NC 28376
MLS# 755133Listed by: CONNELL REAL ESTATE - New
 $220,000Active3 beds 2 baths1,944 sq. ft.
$220,000Active3 beds 2 baths1,944 sq. ft.100 L Mcmillian Road, Raeford, NC 28376
MLS# LP755133Listed by: CONNELL REAL ESTATE  $56,500Active0.48 Acres
$56,500Active0.48 AcresLot 3 Rockfish Road, Raeford, NC 28376
MLS# 731883Listed by: TURNER REALTY COMPANY LLC $337,999Active4 beds 3 baths2,127 sq. ft.
$337,999Active4 beds 3 baths2,127 sq. ft.128 Peeler (lot 17) Circle, Raeford, NC 28376
MLS# 737859Listed by: CAROLINA SUMMIT GROUP #1 $155,000Active10.02 Acres
$155,000Active10.02 AcresTBD Pine Lake Drive, Raeford, NC 28376
MLS# 739675Listed by: LPT REALTY LLC $339,990Active3 beds 3 baths2,186 sq. ft.
$339,990Active3 beds 3 baths2,186 sq. ft.685 Union Street, Raeford, NC 28376
MLS# 749032Listed by: REALTY WORLD PROPERTIES OF THE PINES $89,500Active3.05 Acres
$89,500Active3.05 AcresMcquage Road, Raeford, NC 28376
MLS# 749943Listed by: CONNELL REAL ESTATE $339,000Active3 beds 2 baths1,944 sq. ft.
$339,000Active3 beds 2 baths1,944 sq. ft.478 Tyehimba Lane, Raeford, NC 28376
MLS# 752718Listed by: EXP REALTY LLC- New
 $309,999Active3 beds 2 baths1,787 sq. ft.
$309,999Active3 beds 2 baths1,787 sq. ft.130 Traveller (lot 1) Way, Raeford, NC 28376
MLS# 754253Listed by: COLDWELL BANKER ADVANTAGE - FAYETTEVILLE  $298,990Pending3 beds 3 baths1,788 sq. ft.
$298,990Pending3 beds 3 baths1,788 sq. ft.707 Union Street, Raeford, NC 28376
MLS# 749218Listed by: REALTY WORLD PROPERTIES OF THE PINES
