400 Oakridge Drive, Raeford, NC 28376
Local realty services provided by:ERA Live Moore
400 Oakridge Drive,Raeford, NC 28376
$485,000
- 4 Beds
- 3 Baths
- 3,000 sq. ft.
- Single family
- Active
Listed by: elizabeth carino
Office: simplistic group real estate llc.
MLS#:LP753697
Source:RD
Price summary
- Price:$485,000
- Price per sq. ft.:$161.67
- Monthly HOA dues:$22
About this home
Welcome to 400 Oakridge Dr! An executive-style home offering impressive architecture, high ceilings, and a thoughtful layout in the Brownstone Farms community, just 25 minutes from Fort Bragg. This spacious 4-bedroom home includes a main-level guest suite, formal dining room, and an inviting great room centered around one of two fireplaces.The kitchen features custom cabinetry, granite countertops, detailed tile work, and both an eat-in dining area and a sunlit breakfast nook overlooking the backyard. Storage is abundant throughout the home, including a dedicated storage space under the stairs.Upstairs, the oversized primary suite provides exceptional comfort with a private sitting area ideal for a home office or reading nook. The suite includes a large walk-in closet and an en-suite bathroom with a separate tub and tiled shower. Two additional guest bedrooms, a full guest bath, and a generous bonus room with its own fireplace, which could be perfect for a media room, game room, or flex space, complete the upper level.Outdoor living is just as impressive, featuring a 26x20 deck, a large shed, and a beautifully maintained backyard ideal for gatherings. The home is pre-wired for ground spotlights, allowing future lighting to highlight the architectural features of the front exterior. The front yard includes small decorative ponds integrated into the landscape, adding charm and curb appeal.Additional features include a dual electric panel with two 220-volt outlets in the garage—ideal for EV charging, workshop use, or specialty equipment. Sellers are offering a $5,000 concession with an acceptable offer. With its distinctive design, generous living spaces, and prime location, this property delivers comfort, functionality, and standout appeal.
Contact an agent
Home facts
- Year built:2010
- Listing ID #:LP753697
- Added:47 day(s) ago
- Updated:January 08, 2026 at 05:42 PM
Rooms and interior
- Bedrooms:4
- Total bathrooms:3
- Full bathrooms:3
- Living area:3,000 sq. ft.
Structure and exterior
- Year built:2010
- Building area:3,000 sq. ft.
Finances and disclosures
- Price:$485,000
- Price per sq. ft.:$161.67
New listings near 400 Oakridge Drive
- New
 $380,000Active4 beds 3 baths2,106 sq. ft.
$380,000Active4 beds 3 baths2,106 sq. ft.247 N Horace Walters Road, Raeford, NC 28376
MLS# 100547976Listed by: REAL BROKER LLC - New
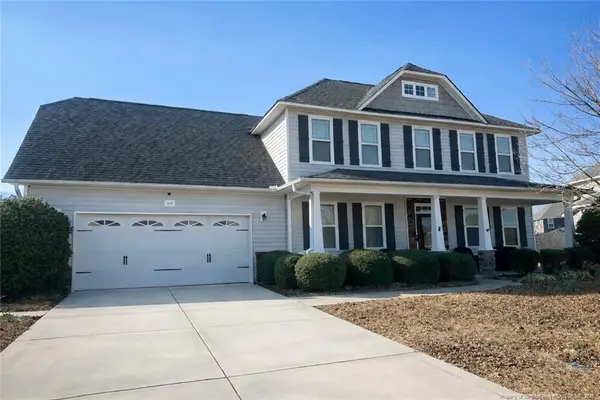 $395,000Active6 beds 4 baths3,118 sq. ft.
$395,000Active6 beds 4 baths3,118 sq. ft.278 Exeter Drive, Raeford, NC 28376
MLS# LP754851Listed by: MAVERICK LEE REALTY - New
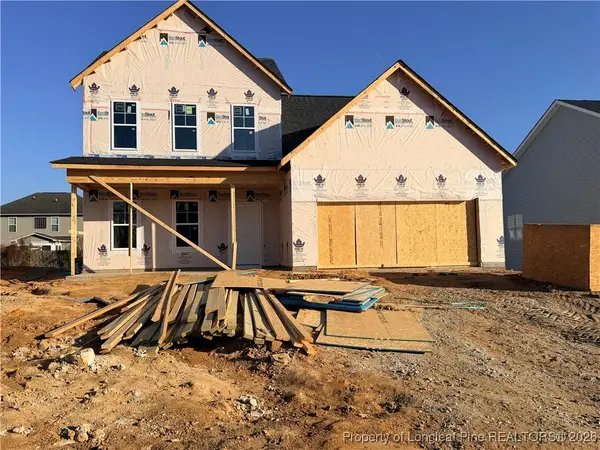 $339,950Active4 beds 3 baths2,162 sq. ft.
$339,950Active4 beds 3 baths2,162 sq. ft.177 Brickendon (lot 328) Lane, Raeford, NC 28376
MLS# 755466Listed by: COLDWELL BANKER ADVANTAGE - YADKIN ROAD - New
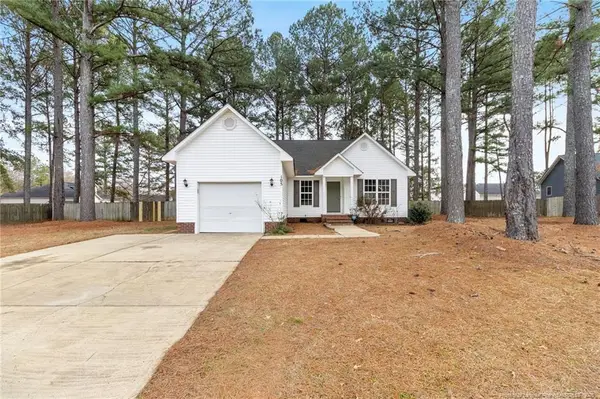 $237,000Active3 beds 2 baths1,334 sq. ft.
$237,000Active3 beds 2 baths1,334 sq. ft.105 Deer Lodge Court, Raeford, NC 28376
MLS# LP755442Listed by: CLIFTON PROPERTY INVESTMENT, LLC. - New
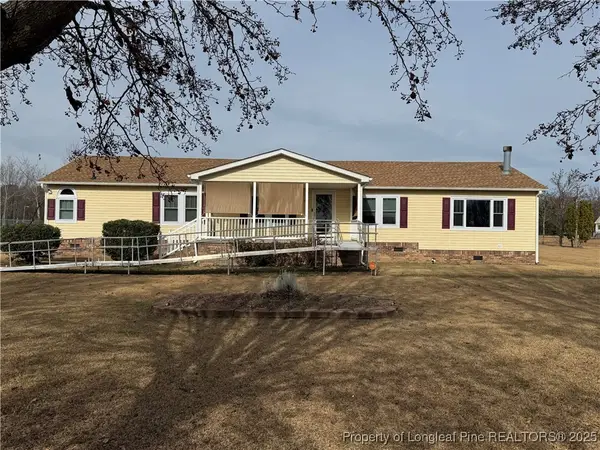 $220,000Active3 beds 2 baths1,944 sq. ft.
$220,000Active3 beds 2 baths1,944 sq. ft.100 L Mcmillian Road, Raeford, NC 28376
MLS# 755133Listed by: CONNELL REAL ESTATE - New
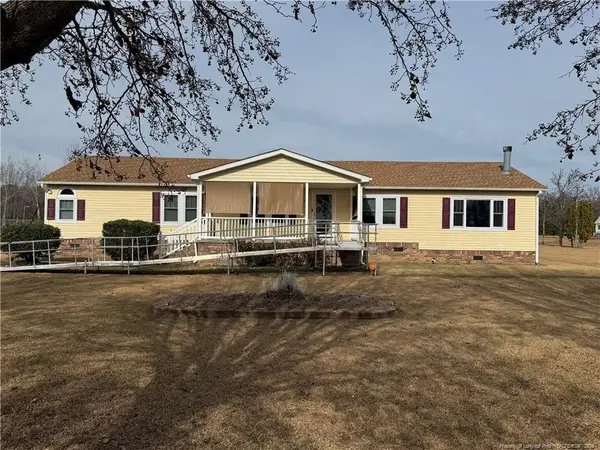 $220,000Active3 beds 2 baths1,944 sq. ft.
$220,000Active3 beds 2 baths1,944 sq. ft.100 L Mcmillian Road, Raeford, NC 28376
MLS# LP755133Listed by: CONNELL REAL ESTATE  $56,500Active0.48 Acres
$56,500Active0.48 AcresLot 3 Rockfish Road, Raeford, NC 28376
MLS# 731883Listed by: TURNER REALTY COMPANY LLC $337,999Active4 beds 3 baths2,127 sq. ft.
$337,999Active4 beds 3 baths2,127 sq. ft.128 Peeler (lot 17) Circle, Raeford, NC 28376
MLS# 737859Listed by: CAROLINA SUMMIT GROUP #1 $155,000Active10.02 Acres
$155,000Active10.02 AcresTBD Pine Lake Drive, Raeford, NC 28376
MLS# 739675Listed by: LPT REALTY LLC $339,990Active3 beds 3 baths2,186 sq. ft.
$339,990Active3 beds 3 baths2,186 sq. ft.685 Union Street, Raeford, NC 28376
MLS# 749032Listed by: REALTY WORLD PROPERTIES OF THE PINES
