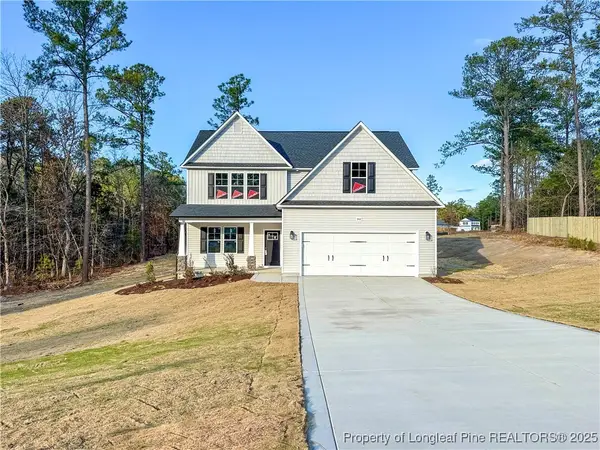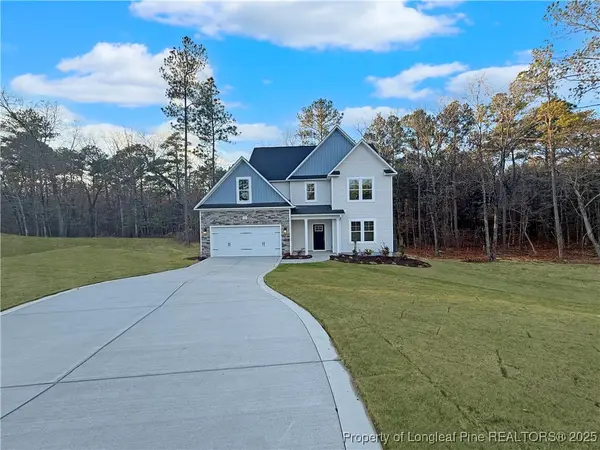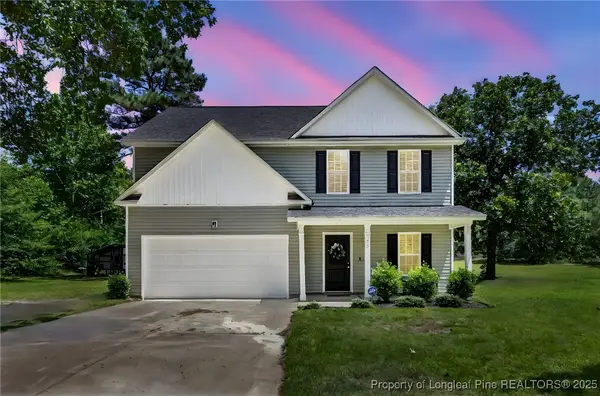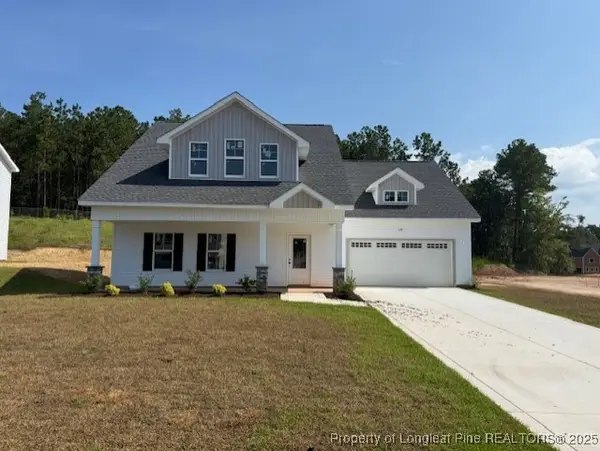451 Walters Run Drive, Raeford, NC 28376
Local realty services provided by:ERA Strother Real Estate
451 Walters Run Drive,Raeford, NC 28376
$335,000
- 4 Beds
- 3 Baths
- 2,428 sq. ft.
- Single family
- Active
Listed by: hilary drummond
Office: drummond realty group, llc.
MLS#:100521077
Source:NC_CCAR
Price summary
- Price:$335,000
- Price per sq. ft.:$137.97
About this home
Here is your country retreat with modern convenience! Welcome to this sunny and bright 4-bedroom home nestled in the desirable Walters Meadow community with pasturesque views right from your backyard, where horses graze just beyond the fence line. Love fresh eggs? This property allows chickens, making it perfect for those seeking a touch of homesteading. Have plenty of space for guests or family with one bedroom on the main floor with an open living and kitchen space while upstairs offers 3 bedrooms, a versatile office space, and a large bonus room—ideal for a media room, play area, or extra living space Jut a short drive from everything you need. Southern Pines is only about 20 minutes away, offering charming downtown shops, dining, and golf courses. Meanwhile, Fort Bragg is within a comfortable 30-minute commute—making this the perfect blend of peaceful country living with easy access to military, work, and regional amenities Don't miss your chance to enjoy quiet surroundings, beautiful views, and a warm, welcoming community—schedule your tour today!
Contact an agent
Home facts
- Year built:2023
- Listing ID #:100521077
- Added:139 day(s) ago
- Updated:October 15, 2025 at 10:19 AM
Rooms and interior
- Bedrooms:4
- Total bathrooms:3
- Full bathrooms:3
- Living area:2,428 sq. ft.
Heating and cooling
- Heating:Electric, Heat Pump, Heating
Structure and exterior
- Roof:Shingle
- Year built:2023
- Building area:2,428 sq. ft.
Schools
- High school:Hoke County High
- Middle school:West Hoke
- Elementary school:Other
Utilities
- Water:Water Connected
Finances and disclosures
- Price:$335,000
- Price per sq. ft.:$137.97
- Tax amount:$2,431 (2024)
New listings near 451 Walters Run Drive
- New
 $354,990Active5 beds 3 baths2,469 sq. ft.
$354,990Active5 beds 3 baths2,469 sq. ft.342 Flying Bolt Drive, Raeford, NC 28376
MLS# 754180Listed by: COLDWELL BANKER ADVANTAGE - FAYETTEVILLE - New
 $349,990Active4 beds 3 baths2,358 sq. ft.
$349,990Active4 beds 3 baths2,358 sq. ft.350 Flying Bolt (lot 49) Drive, Raeford, NC 28376
MLS# 754301Listed by: COLDWELL BANKER ADVANTAGE - FAYETTEVILLE  $48,500Active0.35 Acres
$48,500Active0.35 AcresLot 1 Rockfish Road, Raeford, NC 28376
MLS# 731881Listed by: TURNER REALTY COMPANY LLC $56,500Active0.48 Acres
$56,500Active0.48 AcresLot 3 Rockfish Road, Raeford, NC 28376
MLS# 731883Listed by: TURNER REALTY COMPANY LLC $354,900Active4 beds 3 baths2,928 sq. ft.
$354,900Active4 beds 3 baths2,928 sq. ft.199 Palomo (lot 40) Place, Raeford, NC 28376
MLS# 736021Listed by: COLDWELL BANKER ADVANTAGE - FAYETTEVILLE $337,999Active4 beds 3 baths2,127 sq. ft.
$337,999Active4 beds 3 baths2,127 sq. ft.128 Peeler (lot 17) Circle, Raeford, NC 28376
MLS# 737859Listed by: CAROLINA SUMMIT GROUP #1 $155,000Active10.02 Acres
$155,000Active10.02 AcresTBD Pine Lake Drive, Raeford, NC 28376
MLS# 739675Listed by: LPT REALTY LLC $85,000Active1.63 Acres
$85,000Active1.63 AcresRockfish Road, Raeford, NC 28376
MLS# 745922Listed by: RITA HENRY HOMEMAKER REALTY $315,000Active4 beds 3 baths2,076 sq. ft.
$315,000Active4 beds 3 baths2,076 sq. ft.293 Hickory Drive, Raeford, NC 28376
MLS# 746321Listed by: KELLER WILLIAMS REALTY (FAYETTEVILLE) $341,999Active3 beds 4 baths2,100 sq. ft.
$341,999Active3 beds 4 baths2,100 sq. ft.739 Southerland Peak (lot 46) Drive, Raeford, NC 28376
MLS# 747866Listed by: CAROLINA SUMMIT GROUP #1
