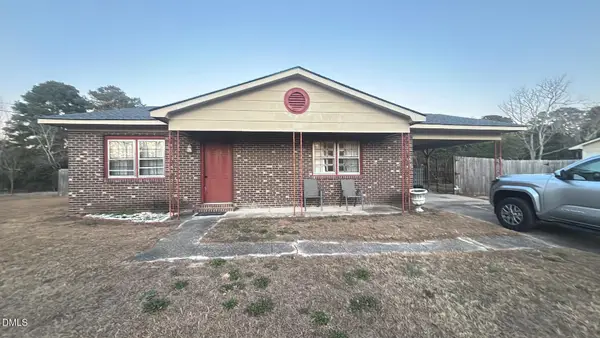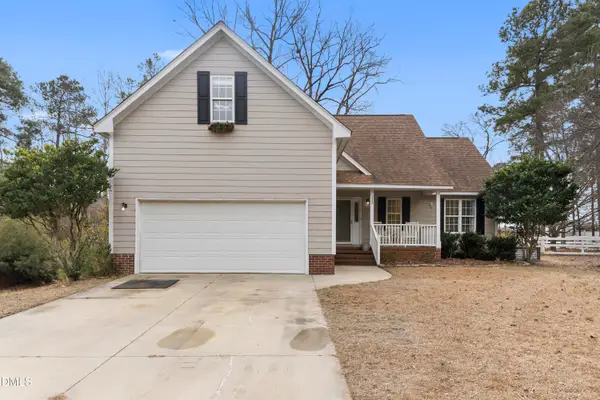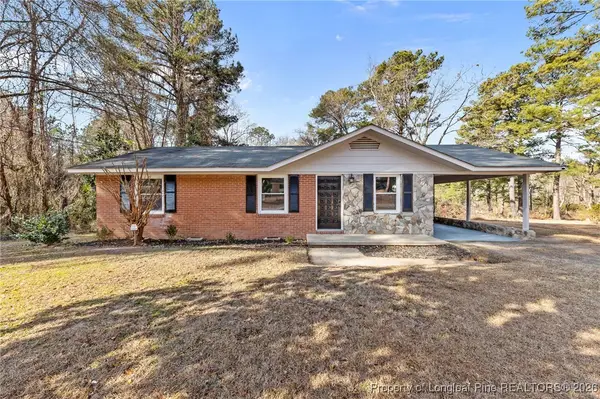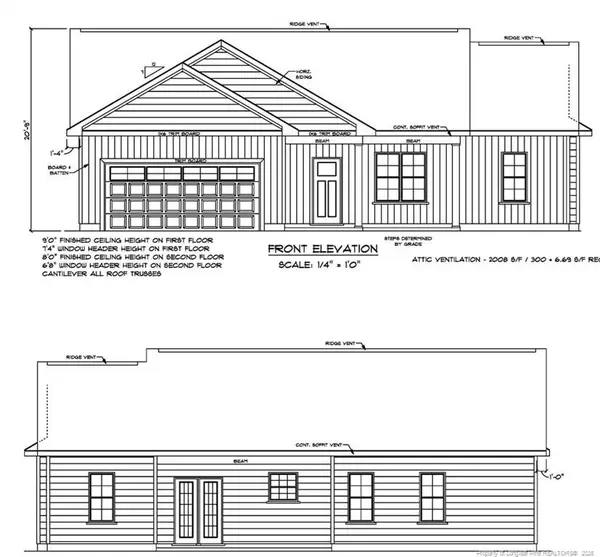499 Southerland Peak Drive, Raeford, NC 28376
Local realty services provided by:ERA Strother Real Estate
499 Southerland Peak Drive,Raeford, NC 28376
$341,999
- 3 Beds
- 4 Baths
- 2,100 sq. ft.
- Single family
- Active
Listed by: victoria harrison
Office: carolina summit group, llc.
MLS#:100486080
Source:NC_CCAR
Price summary
- Price:$341,999
- Price per sq. ft.:$162.86
About this home
\You know that moment when you walk into a home and instantly feel at ease? This is that place. Bright, open, and filled with quiet light, The Serenity lives up to its name from the moment you step inside. The flow between the kitchen, dining, and living areas creates an effortless connection when you want it and the peace of your own space when you don't. It's that rare balance between community and calm. Every detail speaks to thoughtful craftsmanship, from solid wood cabinetry with soft-close drawers to high ceilings and finishes that make the home feel refined, new, and timeless all at once.
Tucked inside a gated neighborhood of only about sixty homes, this corner-lot property offers a fully sodded yard that feels lush, complete, and ready to enjoy. Neighbors wave from the sidewalks, geese gather near the lake, and life moves at a quieter pace. The gently rolling streets make it a favorite for those who enjoy walking or running, just enough of a challenge to feel rewarding.
This isn't just another new build. It's a place to slow down, connect (or not), and finally feel at home..
Contact an agent
Home facts
- Year built:2025
- Listing ID #:100486080
- Added:344 day(s) ago
- Updated:January 10, 2026 at 11:21 AM
Rooms and interior
- Bedrooms:3
- Total bathrooms:4
- Full bathrooms:3
- Half bathrooms:1
- Living area:2,100 sq. ft.
Heating and cooling
- Cooling:Heat Pump
- Heating:Electric, Forced Air, Heat Pump, Heating
Structure and exterior
- Roof:Architectural Shingle, Composition
- Year built:2025
- Building area:2,100 sq. ft.
- Lot area:0.32 Acres
Schools
- High school:Hoke County High
- Middle school:East Hoke Middle
- Elementary school:Scurlock
Finances and disclosures
- Price:$341,999
- Price per sq. ft.:$162.86
New listings near 499 Southerland Peak Drive
- Coming Soon
 $195,000Coming Soon3 beds 2 baths
$195,000Coming Soon3 beds 2 baths196 Hendrix Road, Raeford, NC 28376
MLS# 10140470Listed by: MARK SPAIN REAL ESTATE - New
 $290,000Active3 beds 3 baths2,650 sq. ft.
$290,000Active3 beds 3 baths2,650 sq. ft.610 W 6th Avenue, Raeford, NC 28376
MLS# 754737Listed by: ONNIT REALTY GROUP - New
 $265,000Active3 beds 2 baths1,650 sq. ft.
$265,000Active3 beds 2 baths1,650 sq. ft.113 Zane Drive, Raeford, NC 28376
MLS# 10140363Listed by: LPT REALTY, LLC - New
 $180,000Active3 beds 1 baths975 sq. ft.
$180,000Active3 beds 1 baths975 sq. ft.1509 Pope Street, Raeford, NC 28376
MLS# 755487Listed by: REDFIN CORP. - New
 $319,900Active3 beds 3 baths1,633 sq. ft.
$319,900Active3 beds 3 baths1,633 sq. ft.146 Gusler Way, Raeford, NC 28376
MLS# 755462Listed by: FATHOM REALTY NC, LLC FAY. - New
 $269,900Active3 beds 2 baths1,340 sq. ft.
$269,900Active3 beds 2 baths1,340 sq. ft.132 Nandina Drive, Raeford, NC 28376
MLS# 755474Listed by: FATHOM REALTY NC, LLC FAY. - New
 $269,900Active3 beds 2 baths1,340 sq. ft.
$269,900Active3 beds 2 baths1,340 sq. ft.254 Nandina Drive, Raeford, NC 28376
MLS# 755480Listed by: FATHOM REALTY NC, LLC FAY. - New
 $319,900Active3 beds 3 baths1,646 sq. ft.
$319,900Active3 beds 3 baths1,646 sq. ft.297 Nandina Drive, Raeford, NC 28376
MLS# 755481Listed by: FATHOM REALTY NC, LLC FAY. - New
 $269,900Active3 beds 2 baths1,340 sq. ft.
$269,900Active3 beds 2 baths1,340 sq. ft.132 Nandina Drive, Raeford, NC 28376
MLS# LP755474Listed by: FATHOM REALTY NC, LLC FAY. - New
 $289,000Active3 beds 2 baths1,752 sq. ft.
$289,000Active3 beds 2 baths1,752 sq. ft.1546 Clan Campbell Drive, Raeford, NC 28376
MLS# 755343Listed by: EXIT REALTY PREFERRED
