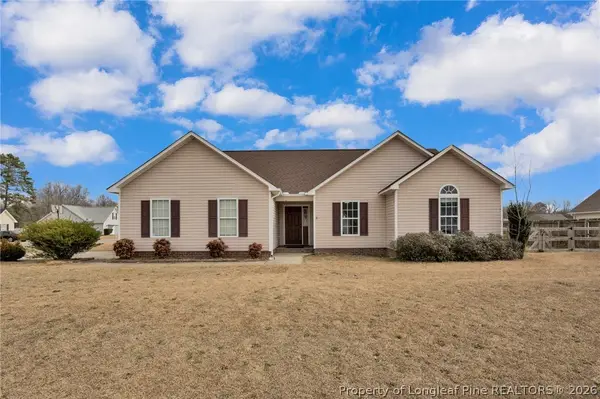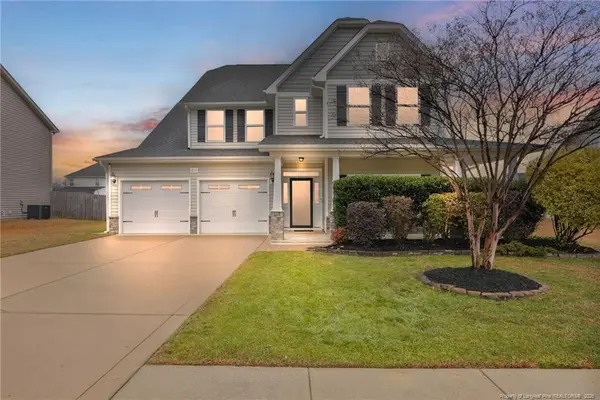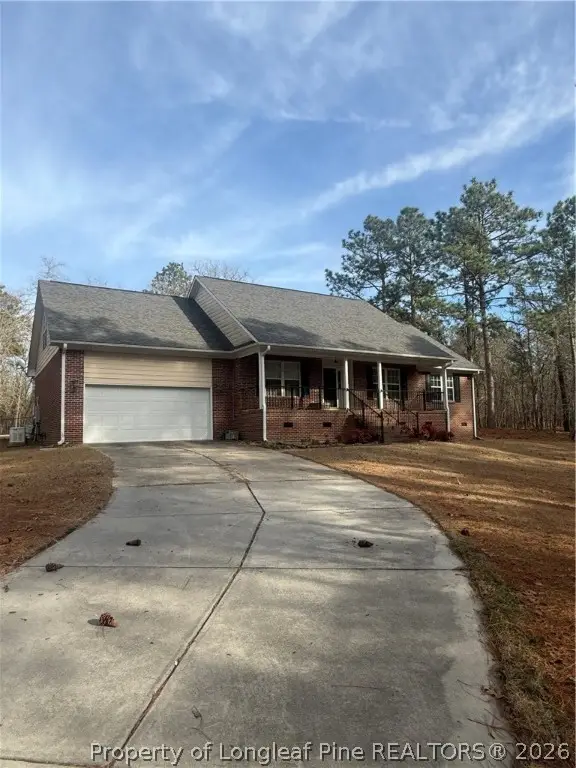528 Traveller Way, Raeford, NC 28376
Local realty services provided by:ERA Strother Real Estate
528 Traveller Way,Raeford, NC 28376
$349,900
- 4 Beds
- 3 Baths
- 2,733 sq. ft.
- Single family
- Pending
Listed by: team elite powered by coldwell banker advantage
Office: coldwell banker advantage - fayetteville
MLS#:745129
Source:NC_FRAR
Price summary
- Price:$349,900
- Price per sq. ft.:$128.03
- Monthly HOA dues:$30
About this home
1OK BUYER INCENTIVE! A&G Residential Presents The Sophia plan with 2,733 sq ft!, Get ready to be WOWED! This home is nestled in friendly, idyllic Buffalo Creek Community. This delightful residence offers the perfect blend of comfort, style with Lots of Living space!! The kitchen boast with a large island that over-looks the living area! Perfect for entertaining and family time! This spacious open-concept floorplan seamlessly blends style and functionality, perfect for modern living. The gourmet kitchen, featuring a large island and casual dining area, flows effortlessly into the inviting family room, making it ideal for entertaining. A formal dining room adds elegance for special gatherings. The primary suite is a true retreat, complete with a spa-like en-suite bath and an oversized walk-in closet. Upstairs, a loft/flex space provides additional versatility, with an option to convert it into a media room. A first-floor bedroom or optional flex space offers convenience for guests or a home office. Located in the Buffalo Creek community, this area is perfect for buyer's looking for ample space, country location on a 0.56 acre lot. Don't miss your chance to own this stunning new construction homeschedule a tour today! A&G Residential, Great Living!NO CITY TAX!
Contact an agent
Home facts
- Year built:2025
- Listing ID #:745129
- Added:262 day(s) ago
- Updated:January 24, 2026 at 12:39 AM
Rooms and interior
- Bedrooms:4
- Total bathrooms:3
- Full bathrooms:3
- Living area:2,733 sq. ft.
Heating and cooling
- Heating:Heat Pump
Structure and exterior
- Year built:2025
- Building area:2,733 sq. ft.
- Lot area:0.56 Acres
Schools
- High school:Hoke County High School
- Middle school:Hoke County Schools
- Elementary school:Hoke County Schools
Utilities
- Water:Public
- Sewer:Septic Tank
Finances and disclosures
- Price:$349,900
- Price per sq. ft.:$128.03
New listings near 528 Traveller Way
- Open Sat, 12 to 2pmNew
 $270,000Active3 beds 2 baths1,542 sq. ft.
$270,000Active3 beds 2 baths1,542 sq. ft.160 Moorea Drive, Raeford, NC 28376
MLS# 757052Listed by: KELLER WILLIAMS REALTY (FAYETTEVILLE) - New
 $319,995Active3 beds 3 baths2,020 sq. ft.
$319,995Active3 beds 3 baths2,020 sq. ft.115 Berkshire Court, Raeford, NC 28376
MLS# 10147900Listed by: NAVIGATE REALTY - New
 $415,000Active5 beds 3 baths3,240 sq. ft.
$415,000Active5 beds 3 baths3,240 sq. ft.211 Wentworth Drive, Raeford, NC 28376
MLS# LP757687Listed by: LPT REALTY LLC - New
 $950,000Active17.06 Acres
$950,000Active17.06 Acres690 Poole Road, Raeford, NC 28376
MLS# LP757667Listed by: FATHOM REALTY NC, LLC FAY. - New
 $149,500Active3 beds 2 baths1,056 sq. ft.
$149,500Active3 beds 2 baths1,056 sq. ft.105 Mcdougald Drive, Raeford, NC 28376
MLS# LP757609Listed by: EXIT REALTY PREFERRED - New
 $339,000Active4 beds 3 baths2,024 sq. ft.
$339,000Active4 beds 3 baths2,024 sq. ft.193 Wentworth Drive, Raeford, NC 28376
MLS# LP757611Listed by: EXIT REALTY PREFERRED - New
 $355,690Active4 beds 3 baths2,340 sq. ft.
$355,690Active4 beds 3 baths2,340 sq. ft.371 Hartfield Avenue, Raeford, NC 28376
MLS# 100555241Listed by: D.R. HORTON, INC.  $320,000Pending3 beds 2 baths2,013 sq. ft.
$320,000Pending3 beds 2 baths2,013 sq. ft.154 Gulley Branch Road, Raeford, NC 28376
MLS# 757531Listed by: COLDWELL BANKER ADVANTAGE - FAYETTEVILLE $229,000Pending4 beds 2 baths1,683 sq. ft.
$229,000Pending4 beds 2 baths1,683 sq. ft.210 Cypress Drive, Raeford, NC 28376
MLS# 757109Listed by: KELLER WILLIAMS REALTY (PINEHURST)- New
 $288,500Active4 beds 2 baths1,779 sq. ft.
$288,500Active4 beds 2 baths1,779 sq. ft.521 Fairfield Circle, Raeford, NC 28376
MLS# LP757458Listed by: EXP REALTY LLC

