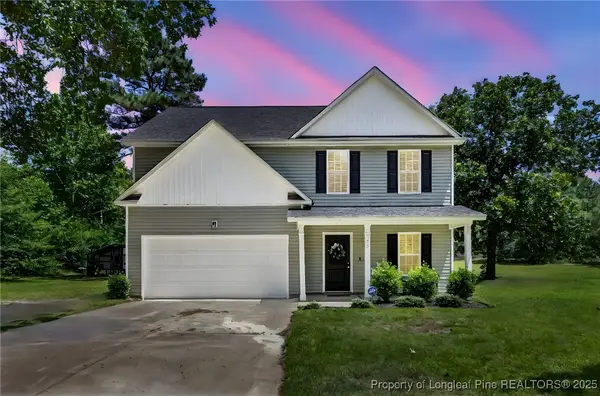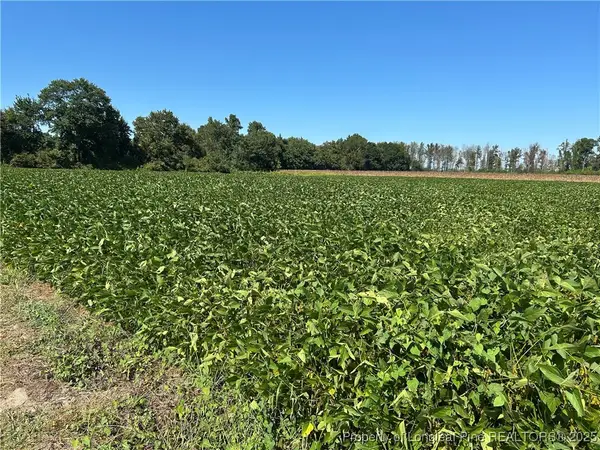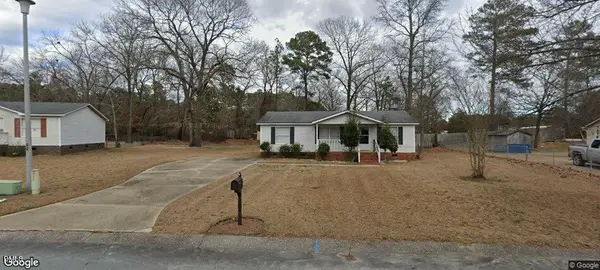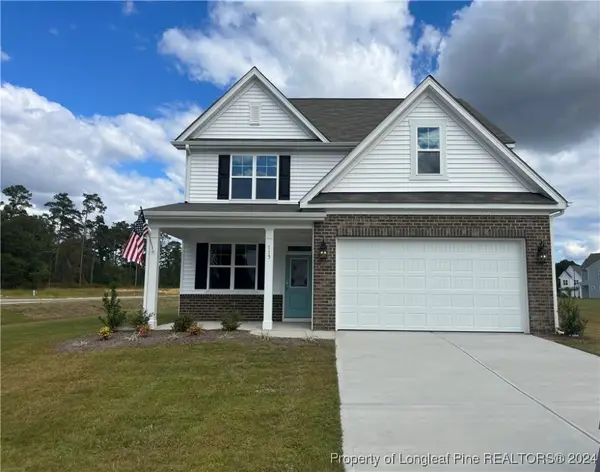667 Saint Johns Loop, Raeford, NC 28376
Local realty services provided by:ERA Strother Real Estate
667 Saint Johns Loop,Raeford, NC 28376
$433,000
- 4 Beds
- 3 Baths
- 2,750 sq. ft.
- Single family
- Active
Listed by: t.k. real estate group
Office: fathom realty nc, llc. fay.
MLS#:752913
Source:NC_FRAR
Price summary
- Price:$433,000
- Price per sq. ft.:$157.45
- Monthly HOA dues:$32
About this home
-Welcome to Semi-Custom, 1-OWNER HOME in Highly Desired Community of THE PINES @WESTGATE! Offering 4BD, 2.5BTH, 3-CAR GARAGE, LOFT & FLEX ROOM (used as 5TH BD). Enjoy Your Own Private OASIS w/ IN-GROUND POOL, HOT TUB & OVERSIZED BACK PATIO on Fenced 1/3 AC Lot BACKING to WOODS for Max PRIVACY!
Inside Features Incl: SPLIT FL PLAN on 1ST FL, WOOD-LIKE TILE Thru-out, 7yr Roof, NEW Kitchen/Dining Light Fixtures, Newer DOUBLE OVEN, TALL 42” CABINETS w/ UNDERMOUNT LIGHTING, Custom Pantry Shelves, French DRs, Remote Fan in Flex Rm, Laundry w/ DROP ZONE + Xtra Cabinets, DOGGY CAVE, GRANITE in Kitchen & All BATHS, JETTED TUB in OWNER’s BATH, WALK-IN CLOSETS in All BDs, Upgraded ½ Bath Vanity, & UTILITY SINK in Garage.
Exterior Upgrades: DIGITAL IRRIGATION, SODDED Yard, EXTENDED DRIVEWAY Pad, HUGE PATIO that Wraps Around Pool to FIRE PIT Area, Professional Landscaping & CUSTOM CURBING. SCREENED PORCH w/ Separate Exits to DOG RUN & Main Backyard. HEATED, FIBER-CEMENT POOL w/ Built-In Seating & Tanning (Mommy) Ledge, Plus CUSTOM STONE HOT TUB w/ Spillover Waterfall That Seats 10+!
Westgate Amenities: COMM. CLUBHOUSE, GYM, 2 COMM. POOLS & BABY POOL w/ Shaded Pavilions & Grills, SPLASH PAD, GATED PLAYGROUND w/ Shaded Pavilion, 2 VOLLEYBALL Courts, Open Field, Renovated STOCKED POND w/ New Bench Seating, COMM. EVENTS & More!
This One-of-a-Kind Home is Loaded w/ Upgrades! Full List of Features Available in Transaction Desk. Don’t Miss Your Chance to Tour Before It’s Gone!
Contact an agent
Home facts
- Year built:2012
- Listing ID #:752913
- Added:1 day(s) ago
- Updated:November 24, 2025 at 01:38 AM
Rooms and interior
- Bedrooms:4
- Total bathrooms:3
- Full bathrooms:2
- Half bathrooms:1
- Living area:2,750 sq. ft.
Heating and cooling
- Cooling:Central Air, Electric
- Heating:Heat Pump
Structure and exterior
- Year built:2012
- Building area:2,750 sq. ft.
- Lot area:0.35 Acres
Schools
- High school:Hoke County High School
- Middle school:Sandy Grove Middle
- Elementary school:Rockfish/Hoke Elem
Utilities
- Water:Public
- Sewer:County Sewer
Finances and disclosures
- Price:$433,000
- Price per sq. ft.:$157.45
New listings near 667 Saint Johns Loop
 $56,500Active0.48 Acres
$56,500Active0.48 AcresLot 3 Rockfish Road, Raeford, NC 28376
MLS# 731883Listed by: TURNER REALTY COMPANY LLC $315,000Active4 beds 3 baths2,076 sq. ft.
$315,000Active4 beds 3 baths2,076 sq. ft.293 Hickory Drive, Raeford, NC 28376
MLS# 746321Listed by: KELLER WILLIAMS REALTY (FAYETTEVILLE) $91,500Active3.05 Acres
$91,500Active3.05 AcresMcquage Road, Raeford, NC 28376
MLS# 749943Listed by: CONNELL REAL ESTATE $349,995Active4 beds 3 baths2,919 sq. ft.
$349,995Active4 beds 3 baths2,919 sq. ft.171 Traveller Way, Raeford, NC 28376
MLS# 751019Listed by: KELLER WILLIAMS REALTY (FAYETTEVILLE) $339,000Active3 beds 2 baths1,944 sq. ft.
$339,000Active3 beds 2 baths1,944 sq. ft.478 Tyehimba Lane, Raeford, NC 28376
MLS# 752718Listed by: EXP REALTY LLC $339,000Active3 beds 2 baths1,944 sq. ft.
$339,000Active3 beds 2 baths1,944 sq. ft.478 Tyehimba Lane, Raeford, NC 28376
MLS# 752718Listed by: EXP REALTY LLC- New
 $123,000Active3 beds 2 baths1,080 sq. ft.
$123,000Active3 beds 2 baths1,080 sq. ft.1507 O'bannon Drive, Raeford, NC 28376
MLS# 10134520Listed by: COLDWELL BANKER HPW  $48,500Active0.35 Acres
$48,500Active0.35 AcresLot 1 Rockfish Road, Raeford, NC 28376
MLS# 731881Listed by: TURNER REALTY COMPANY LLC $369,000Active4 beds 3 baths2,339 sq. ft.
$369,000Active4 beds 3 baths2,339 sq. ft.115 Cahill, Homesite 62, Raeford, NC 28376
MLS# 733821Listed by: REALTY WORLD PROPERTIES OF THE PINES
