667 St Johns Loop, Raeford, NC 28376
Local realty services provided by:ERA Strother Real Estate
667 St Johns Loop,Raeford, NC 28376
$439,615
- 4 Beds
- 3 Baths
- 2,750 sq. ft.
- Single family
- Active
Listed by: tabitha kucharczyk
Office: fathom realty nc
MLS#:100540318
Source:NC_CCAR
Price summary
- Price:$439,615
- Price per sq. ft.:$159.86
About this home
Welcome to this Semi-Custom, 1-Owner Home located in the highly desired community of The Pines at Westgate! This beautiful property offers 4 Bedrooms, 2.5 Baths, a 3-Car Garage, Loft, and a Flex Room currently used as a 5th Bedroom. Enjoy your own private oasis with an In-Ground Pool, Hot Tub, and an oversized back patio on a large, fenced 1/3-acre lot that backs to woods for extra privacy! Inside features include a Split Floor Plan on the 1st Floor with Wood-Like Tile throughout, New Roof in 2019, New Light Fixtures in Kitchen & Dining, Newer Double Oven, Tall 42'' Cabinets with Undermount Lighting, Custom Pantry Cabinets, French Doors, and Remote Ceiling Fan in Flex Room. Home also offers a Laundry Room with Drop Zone & Added Cabinetry, Granite Countertops in Kitchen & All Baths, Jetted Tub & Custom Cabinet in Owner's Bath, Walk-In Closets with Organizers in All Bedrooms, Crown Molding in Foyer, Upgraded Vanity & Mirror in ½ Bath, Beadboard in ½ Bath & Laundry, and Utility Sink in Garage. Exterior upgrades continue with a Digital Irrigation System, New Backyard Sod in Fall 2020, Extended Driveway Pad, and a Huge Back Patio that wraps around the pool and leads to a Fire Pit Area (completed 2020). Professionally Landscaped with Custom Curbing and Fresh Plants. Enjoy the Screened-In Porch with 2 Exits—one to a Separate Dog Run with Picket Fence and the other to the Main Backyard Retreat. The Heated, In-Ground Fiber Cement Pool with Built-In Seating and Tanning Ledge allows for ~8 months of use! The Custom Stone Hot Tub with Spillover Waterfall seats 10+ and is the perfect relaxation spot. This home is truly one-of-a-kind with upgrades throughout! Full list of features and upgrades is available in Transaction Desk. Don't miss your chance to tour this exceptional Westgate property before it's gone!
Contact an agent
Home facts
- Year built:2012
- Listing ID #:100540318
- Added:2 day(s) ago
- Updated:November 10, 2025 at 10:47 PM
Rooms and interior
- Bedrooms:4
- Total bathrooms:3
- Full bathrooms:2
- Half bathrooms:1
- Living area:2,750 sq. ft.
Heating and cooling
- Cooling:Central Air
- Heating:Fireplace(s), Heat Pump, Heating, Propane
Structure and exterior
- Roof:Architectural Shingle
- Year built:2012
- Building area:2,750 sq. ft.
- Lot area:0.35 Acres
Schools
- High school:Hoke County High
- Middle school:Sandy Grove
- Elementary school:Rockfish
Utilities
- Water:Water Connected
- Sewer:Sewer Connected
Finances and disclosures
- Price:$439,615
- Price per sq. ft.:$159.86
New listings near 667 St Johns Loop
- New
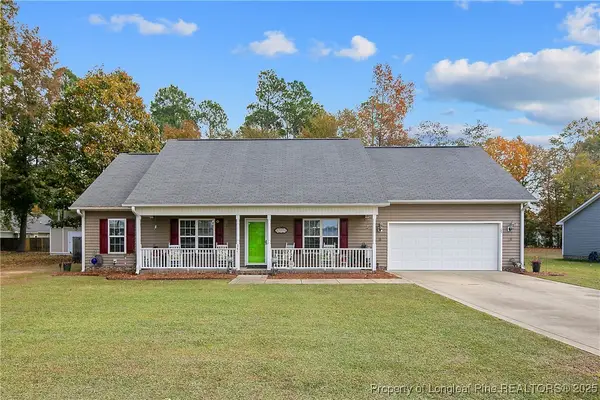 $249,500Active3 beds 2 baths1,535 sq. ft.
$249,500Active3 beds 2 baths1,535 sq. ft.245 Apple Tree Circle, Raeford, NC 28376
MLS# 753046Listed by: PEACHTREE PROPERTIES OF FAYETTEVILLE - New
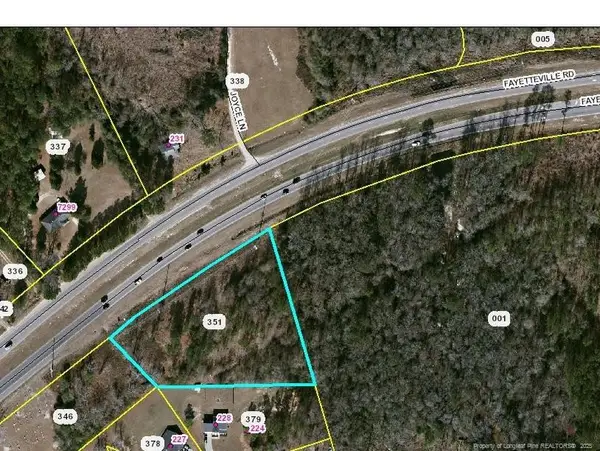 $199,900Active2.4 Acres
$199,900Active2.4 AcresFayetteville Road, Raeford, NC 28376
MLS# LP751939Listed by: RE/MAX SIGNATURE REALTY - New
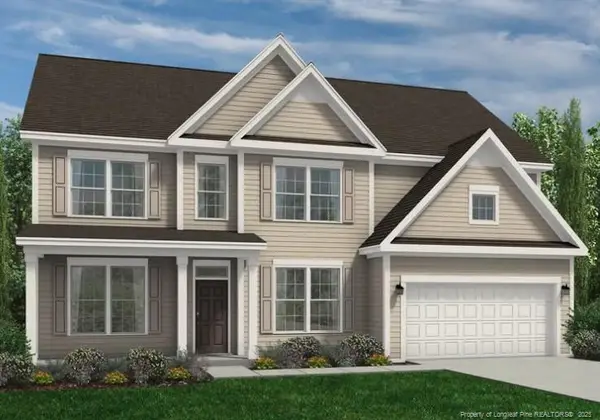 $414,100Active5 beds 3 baths2,834 sq. ft.
$414,100Active5 beds 3 baths2,834 sq. ft.594 Southerland Peak Drive, Raeford, NC 28376
MLS# LP752997Listed by: DREAM FINDERS REALTY, LLC. - New
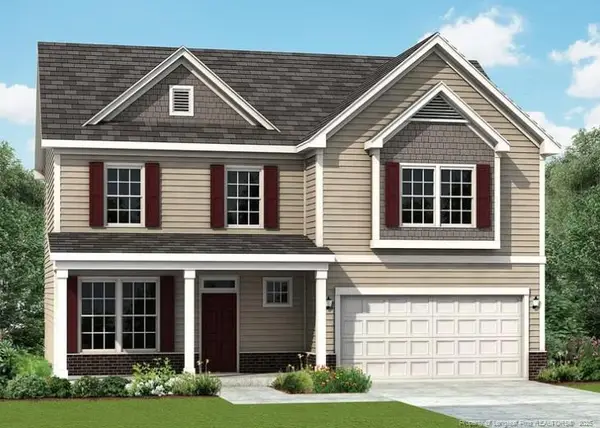 $379,900Active4 beds 3 baths2,246 sq. ft.
$379,900Active4 beds 3 baths2,246 sq. ft.578 Southerland Peak Drive, Raeford, NC 28376
MLS# LP752999Listed by: DREAM FINDERS REALTY, LLC. - New
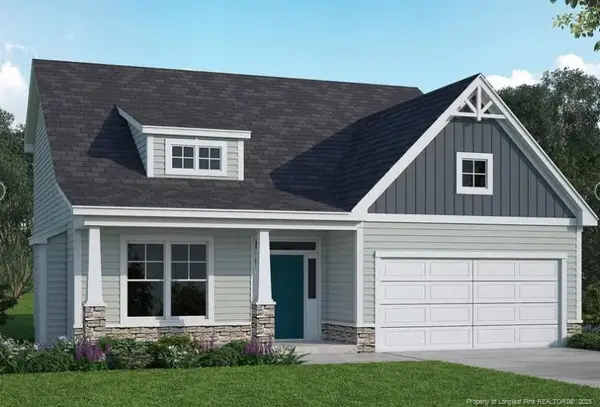 $366,900Active4 beds 3 baths1,982 sq. ft.
$366,900Active4 beds 3 baths1,982 sq. ft.562 Southerland Peak Drive, Raeford, NC 28376
MLS# LP753002Listed by: DREAM FINDERS REALTY, LLC. - New
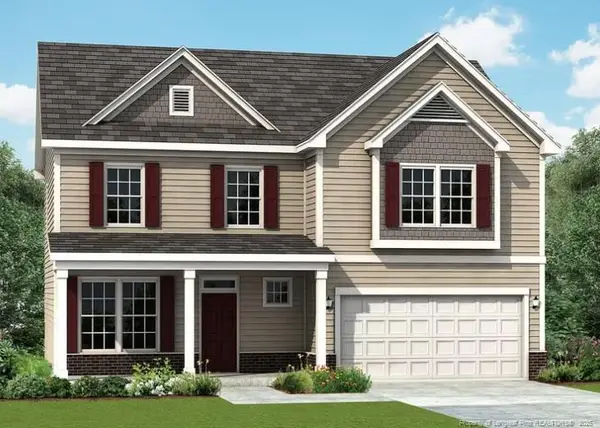 $374,900Active4 beds 3 baths2,246 sq. ft.
$374,900Active4 beds 3 baths2,246 sq. ft.620 Southerland Peak Drive, Raeford, NC 28376
MLS# LP752992Listed by: DREAM FINDERS REALTY, LLC. - New
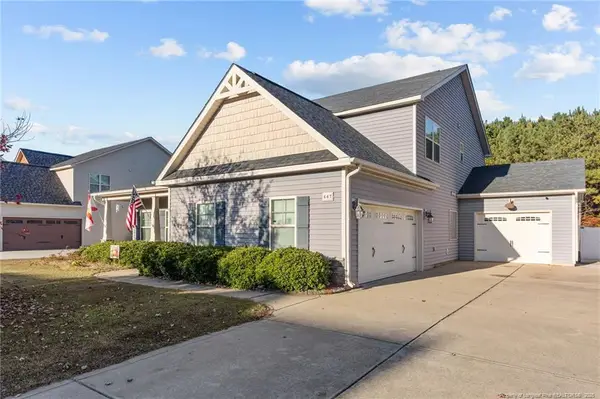 $439,615Active4 beds 3 baths2,750 sq. ft.
$439,615Active4 beds 3 baths2,750 sq. ft.667 Saint Johns Loop, Raeford, NC 28376
MLS# LP752913Listed by: COLDWELL BANKER ADVANTAGE #3-SOUTHERN PINES - New
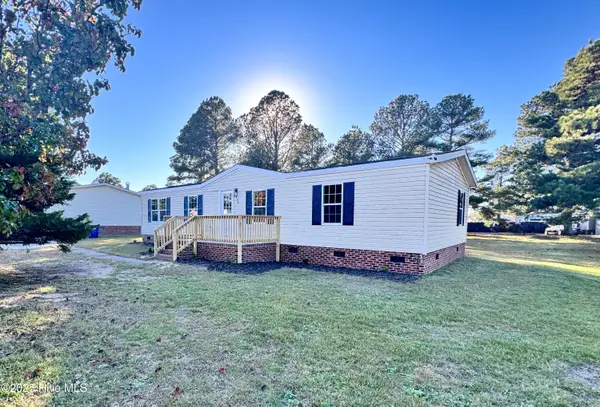 $174,900Active3 beds 2 baths1,248 sq. ft.
$174,900Active3 beds 2 baths1,248 sq. ft.106 Peppertree Lane, Raeford, NC 28376
MLS# 100540306Listed by: EXP REALTY LLC - R - New
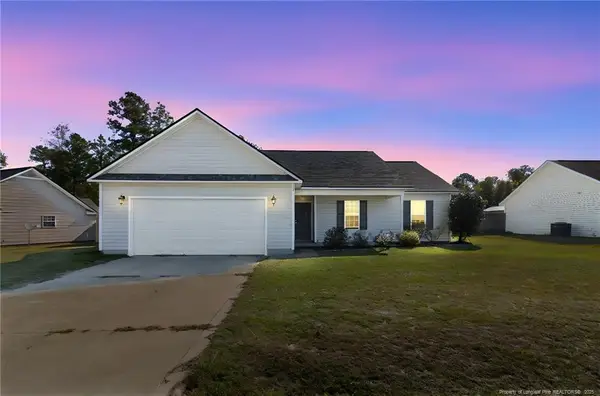 $237,000Active3 beds 2 baths1,322 sq. ft.
$237,000Active3 beds 2 baths1,322 sq. ft.185 Driftwood Lane, Raeford, NC 28376
MLS# LP752860Listed by: RE/MAX CHOICE
