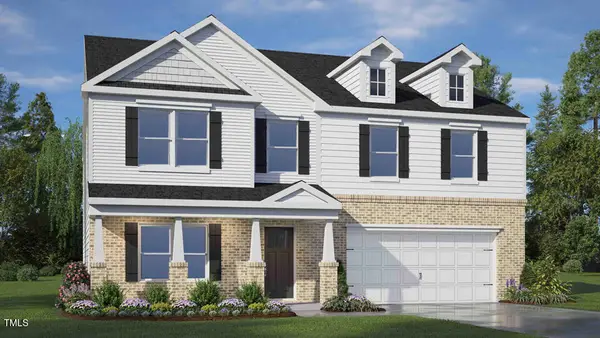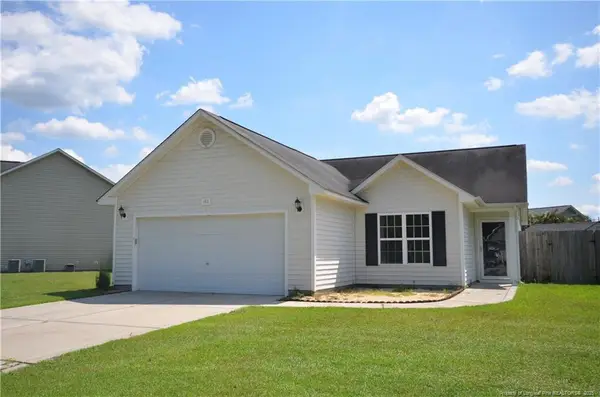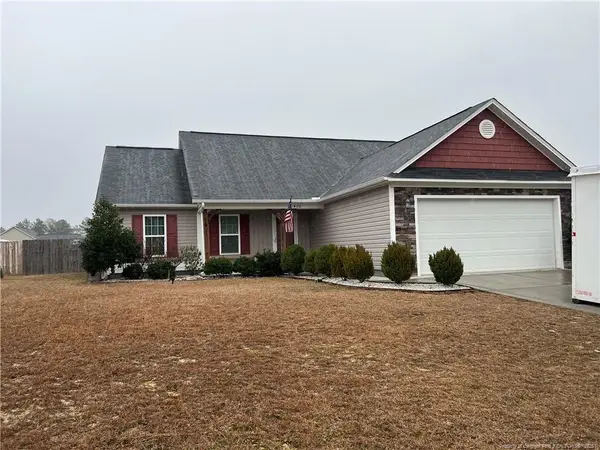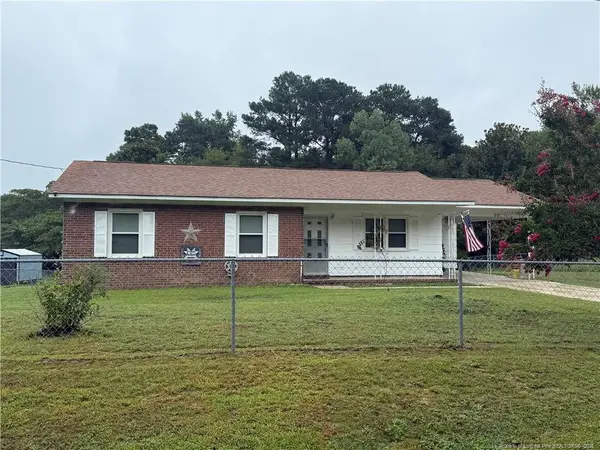682 Union St., Homesite 350, Raeford, NC 28376
Local realty services provided by:ERA Strother Real Estate



682 Union St., Homesite 350,Raeford, NC 28376
$329,990
- 3 Beds
- 3 Baths
- 2,186 sq. ft.
- Single family
- Pending
Listed by:patrick mckee
Office:mckee realty
MLS#:741325
Source:NC_FRAR
Price summary
- Price:$329,990
- Price per sq. ft.:$150.96
- Monthly HOA dues:$36.67
About this home
Call Sales Agent for Community Incentives!
McKee Homes presents the Bowen 3 bedroom, 2.5 bath floor plan that is designed for open living. The first floor features a grand family room connected to an open dining area and versatile kitchen with substantial chef’s island. The ample two-car garage has separate doors for each bay. As you ascend the stairway to the second floor, you enter a roomy open loft area with linen closet that separates the owner’s suite from two additional bedrooms, both with walk-in closets. The owner’s suite features a sizable bathroom with dual-sink vanity, shower, and separate water closet as well as a spacious walk-in closet that will fit both his and hers wardrobes. closet as well as a spacious walk-in closet. The laundry room is conveniently located for easy access to bedrooms and guest bath. See our Espree product line in one of the best communities in Raeford with a Gated Entrance, Pool, Community Clubhouse, Playground, and Fitness Center![Bedford] [Bowen]
Contact an agent
Home facts
- Year built:2025
- Listing Id #:741325
- Added:138 day(s) ago
- Updated:August 19, 2025 at 07:42 AM
Rooms and interior
- Bedrooms:3
- Total bathrooms:3
- Full bathrooms:2
- Half bathrooms:1
- Living area:2,186 sq. ft.
Heating and cooling
- Heating:Central, Electric, Heat Pump
Structure and exterior
- Year built:2025
- Building area:2,186 sq. ft.
- Lot area:0.2 Acres
Schools
- High school:Hoke County High School
- Middle school:East Hoke Middle School
Utilities
- Water:Public
- Sewer:County Sewer
Finances and disclosures
- Price:$329,990
- Price per sq. ft.:$150.96
New listings near 682 Union St., Homesite 350
 $373,000Pending5 beds 3 baths2,511 sq. ft.
$373,000Pending5 beds 3 baths2,511 sq. ft.410 Hartfield Avenue, Raeford, NC 28376
MLS# 10116563Listed by: D.R. HORTON, INC. $405,740Pending4 beds 4 baths3,108 sq. ft.
$405,740Pending4 beds 4 baths3,108 sq. ft.117 Rashford Way, Raeford, NC 28376
MLS# 10116544Listed by: D.R. HORTON, INC.- New
 $415,000Active4 beds 3 baths2,532 sq. ft.
$415,000Active4 beds 3 baths2,532 sq. ft.995 Adcox Road, Raeford, NC 28376
MLS# LP748918Listed by: RED APPLE REAL ESTATE - New
 $375,000Active5 beds 4 baths2,506 sq. ft.
$375,000Active5 beds 4 baths2,506 sq. ft.178 Leach Creek Drive, Raeford, NC 28376
MLS# LP748921Listed by: KELLER WILLIAMS REALTY (FAYETTEVILLE) - New
 $325,000Active3 beds 2 baths1,910 sq. ft.
$325,000Active3 beds 2 baths1,910 sq. ft.225 Hogart Street, Raeford, NC 28376
MLS# 748493Listed by: BHHS PINEHURST REALTY GROUP - New
 $249,900Active3 beds 2 baths1,302 sq. ft.
$249,900Active3 beds 2 baths1,302 sq. ft.152 Roanoke Drive, Raeford, NC 28376
MLS# LP748866Listed by: COLDWELL BANKER ADVANTAGE - FAYETTEVILLE - New
 $240,000Active3 beds 2 baths1,353 sq. ft.
$240,000Active3 beds 2 baths1,353 sq. ft.476 Blackhawk Lane, Raeford, NC 28376
MLS# LP748859Listed by: EXIT REALTY PREFERRED - New
 Listed by ERA$305,000Active3 beds 2 baths2,034 sq. ft.
Listed by ERA$305,000Active3 beds 2 baths2,034 sq. ft.121 Blue Water Drive, Raeford, NC 28376
MLS# 748771Listed by: ERA STROTHER REAL ESTATE - New
 $149,900Active3 beds 2 baths1,104 sq. ft.
$149,900Active3 beds 2 baths1,104 sq. ft.232 Hendrix Road, Raeford, NC 28376
MLS# LP748640Listed by: TOWNSEND REAL ESTATE - New
 $314,900Active3 beds 3 baths1,633 sq. ft.
$314,900Active3 beds 3 baths1,633 sq. ft.5578 Philippi Church Road, Raeford, NC 28376
MLS# LP748780Listed by: FATHOM REALTY NC, LLC FAY.
