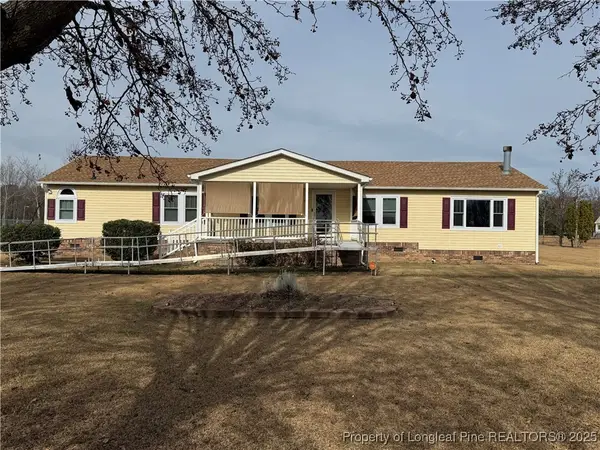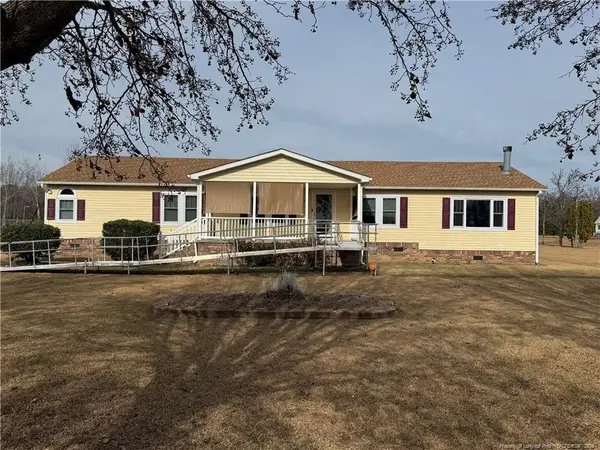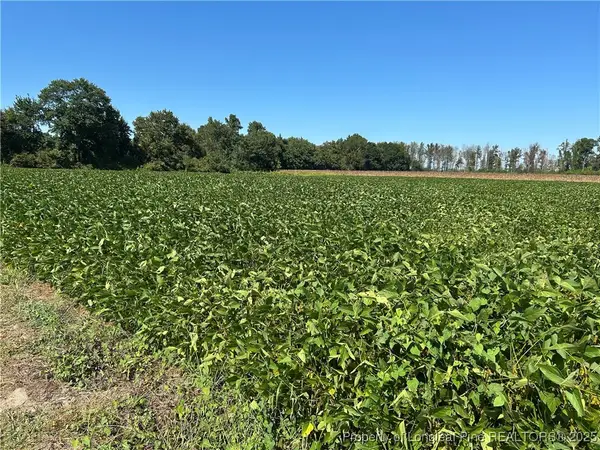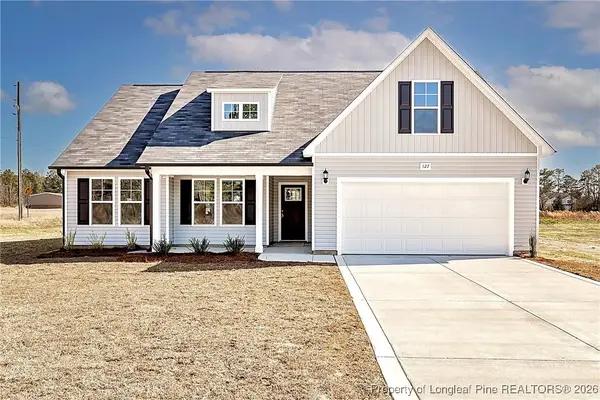711 Southerland Peak (lot 43) Drive, Raeford, NC 28376
Local realty services provided by:ERA Parrish Realty Legacy Group
711 Southerland Peak (lot 43) Drive,Raeford, NC 28376
$349,999
- 3 Beds
- 3 Baths
- 2,177 sq. ft.
- Single family
- Active
Listed by: victoria harrison
Office: carolina summit group #2
MLS#:LP747438
Source:RD
Price summary
- Price:$349,999
- Price per sq. ft.:$160.77
- Monthly HOA dues:$50
About this home
Welcome to the Ivy Floor Plan, a thoughtfully designed home with just over 2,100 square feet, 3 bedrooms, 2.5 baths, and a layout that blends function, flexibility, and style. Step through the front door into a stunning two-story foyer, where natural light floods the space, creating a bright, welcoming first impression. Just off the entry, a flex room creates an ideal spot for a home office, sitting area, or playroom.The open-concept layout connects the kitchen, dining, and great room, perfect for entertaining or cozy nights in. The kitchen features white soft-close wood cabinetry (no MDF!), granite counters throughout, and a large peninsula with bar seating. The island has no sink, giving you uninterrupted prep space. Upstairs, the spacious owner’s suite includes a tile shower, dual vanities, and more of that beautiful natural light.Set in a gated community with a playground, covered back porch, and no rear neighbors, this home checks all the boxes, whether you value practicality, comfort, or curb appeal.
Contact an agent
Home facts
- Year built:2025
- Listing ID #:LP747438
- Added:168 day(s) ago
- Updated:January 07, 2026 at 04:57 PM
Rooms and interior
- Bedrooms:3
- Total bathrooms:3
- Full bathrooms:2
- Half bathrooms:1
- Living area:2,177 sq. ft.
Heating and cooling
- Cooling:Electric
- Heating:Forced Air, Heat Pump
Structure and exterior
- Year built:2025
- Building area:2,177 sq. ft.
- Lot area:0.21 Acres
Finances and disclosures
- Price:$349,999
- Price per sq. ft.:$160.77
New listings near 711 Southerland Peak (lot 43) Drive
- New
 $220,000Active3 beds 2 baths1,944 sq. ft.
$220,000Active3 beds 2 baths1,944 sq. ft.100 L Mcmillian Road, Raeford, NC 28376
MLS# 755133Listed by: CONNELL REAL ESTATE - New
 $220,000Active3 beds 2 baths1,944 sq. ft.
$220,000Active3 beds 2 baths1,944 sq. ft.100 L Mcmillian Road, Raeford, NC 28376
MLS# LP755133Listed by: CONNELL REAL ESTATE  $56,500Active0.48 Acres
$56,500Active0.48 AcresLot 3 Rockfish Road, Raeford, NC 28376
MLS# 731883Listed by: TURNER REALTY COMPANY LLC $337,999Active4 beds 3 baths2,127 sq. ft.
$337,999Active4 beds 3 baths2,127 sq. ft.128 Peeler (lot 17) Circle, Raeford, NC 28376
MLS# 737859Listed by: CAROLINA SUMMIT GROUP #1 $155,000Active10.02 Acres
$155,000Active10.02 AcresTBD Pine Lake Drive, Raeford, NC 28376
MLS# 739675Listed by: LPT REALTY LLC $339,990Active3 beds 3 baths2,186 sq. ft.
$339,990Active3 beds 3 baths2,186 sq. ft.685 Union Street, Raeford, NC 28376
MLS# 749032Listed by: REALTY WORLD PROPERTIES OF THE PINES $89,500Active3.05 Acres
$89,500Active3.05 AcresMcquage Road, Raeford, NC 28376
MLS# 749943Listed by: CONNELL REAL ESTATE $339,000Active3 beds 2 baths1,944 sq. ft.
$339,000Active3 beds 2 baths1,944 sq. ft.478 Tyehimba Lane, Raeford, NC 28376
MLS# 752718Listed by: EXP REALTY LLC- New
 $309,999Active3 beds 2 baths1,787 sq. ft.
$309,999Active3 beds 2 baths1,787 sq. ft.130 Traveller (lot 1) Way, Raeford, NC 28376
MLS# 754253Listed by: COLDWELL BANKER ADVANTAGE - FAYETTEVILLE  $298,990Pending3 beds 3 baths1,788 sq. ft.
$298,990Pending3 beds 3 baths1,788 sq. ft.707 Union Street, Raeford, NC 28376
MLS# 749218Listed by: REALTY WORLD PROPERTIES OF THE PINES
