723 Southerland Peak Drive, Raeford, NC 28376
Local realty services provided by:ERA Strother Real Estate
723 Southerland Peak Drive,Raeford, NC 28376
$350,999
- 4 Beds
- 3 Baths
- 2,222 sq. ft.
- Single family
- Pending
Listed by: #sellingmoore the pg group
Office: carolina summit group, llc.
MLS#:100524089
Source:NC_CCAR
Price summary
- Price:$350,999
- Price per sq. ft.:$157.97
About this home
2-1 Buydown Offered with Preferred Lender! Discover the Gunner, a stunning new floor plan by JK Builders offering just over 2200 square feet of well-appointed living space. This home features 4 bedrooms, 2 full baths, and a powder room. The primary suite is thoughtfully located on the main level, along with the laundry room, for your convenience. As you enter, you're welcomed by a versatile flex room, perfect for an office or study. The remaining three bedrooms are situated upstairs, providing separation and privacy. The kitchen and bathrooms are finished with granite countertops and white cabinets, while luxury vinyl plank (LVP) flooring enhances the main living areas, laundry, and powder room. The bathrooms boast stylish tile floors, and the bedrooms offer cozy carpeting underfoot. This well-designed home is the perfect blend of modern style and functional living, ready for you to make it your own. Located in the new community, Wood Lake II in Hoke County.
Contact an agent
Home facts
- Year built:2025
- Listing ID #:100524089
- Added:96 day(s) ago
- Updated:November 13, 2025 at 09:37 AM
Rooms and interior
- Bedrooms:4
- Total bathrooms:3
- Full bathrooms:2
- Half bathrooms:1
- Living area:2,222 sq. ft.
Heating and cooling
- Cooling:Heat Pump
- Heating:Electric, Heat Pump, Heating
Structure and exterior
- Roof:Composition
- Year built:2025
- Building area:2,222 sq. ft.
- Lot area:0.25 Acres
Schools
- High school:Hoke County
- Middle school:East Hoke Middle
- Elementary school:Other
Utilities
- Water:Water Connected
- Sewer:Sewer Connected
Finances and disclosures
- Price:$350,999
- Price per sq. ft.:$157.97
New listings near 723 Southerland Peak Drive
- New
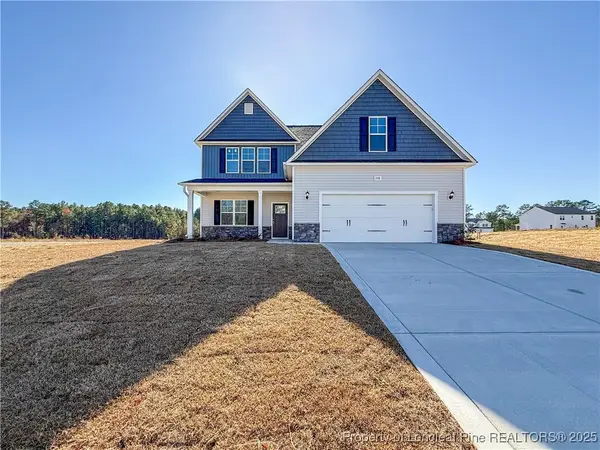 $334,999Active5 beds 3 baths2,469 sq. ft.
$334,999Active5 beds 3 baths2,469 sq. ft.376 Palomo (lot 33) Place, Raeford, NC 28376
MLS# 753229Listed by: COLDWELL BANKER ADVANTAGE - FAYETTEVILLE - New
 $254,900Active3 beds 2 baths1,760 sq. ft.
$254,900Active3 beds 2 baths1,760 sq. ft.135 Belle Chase Drive, Raeford, NC 28376
MLS# LP752476Listed by: THE ENTENTE REAL ESTATE GROUP - Coming Soon
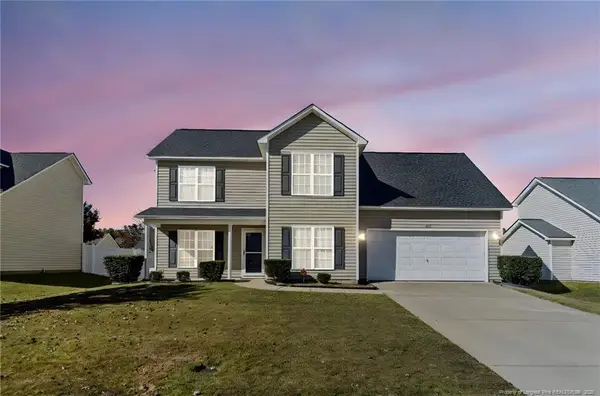 $299,900Coming Soon3 beds 3 baths
$299,900Coming Soon3 beds 3 baths168 Bennington Drive, Raeford, NC 28376
MLS# LP753191Listed by: NEXTHOME VETERANS FIRST CHOICE - New
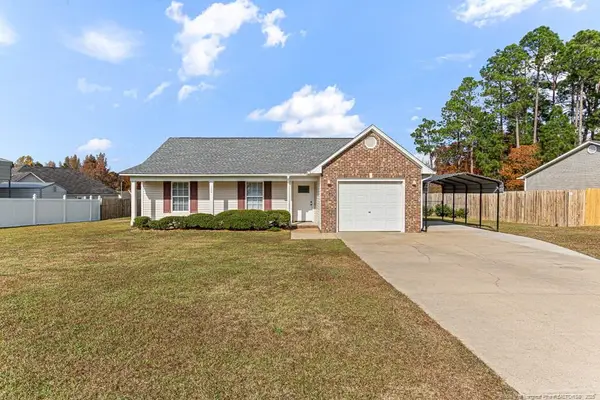 $244,999Active3 beds 2 baths1,242 sq. ft.
$244,999Active3 beds 2 baths1,242 sq. ft.124 Haywood Drive, Raeford, NC 28376
MLS# LP753185Listed by: EXP REALTY LLC - New
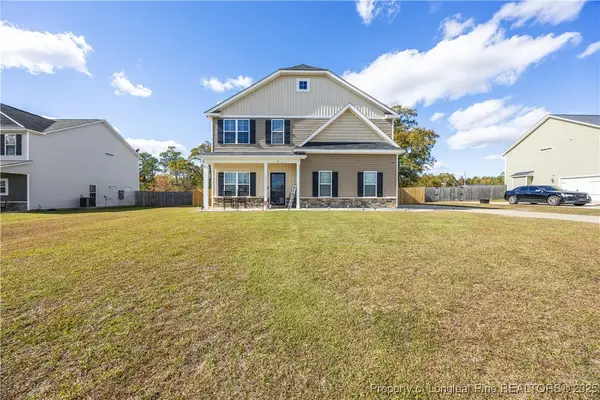 $365,000Active4 beds 3 baths2,105 sq. ft.
$365,000Active4 beds 3 baths2,105 sq. ft.911 Townsend Road, Raeford, NC 28376
MLS# 753159Listed by: COLDWELL BANKER ADVANTAGE - FAYETTEVILLE - New
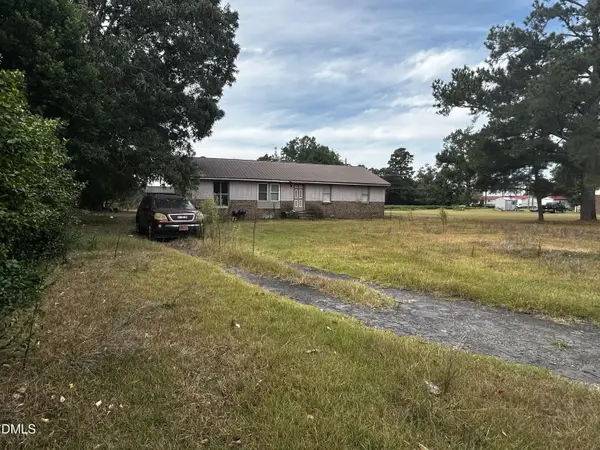 $75,000Active3 beds 1 baths1,731 sq. ft.
$75,000Active3 beds 1 baths1,731 sq. ft.176 Ratley Street, Raeford, NC 28376
MLS# 10132444Listed by: SELECT PREMIUM PROPERTIES INC. - New
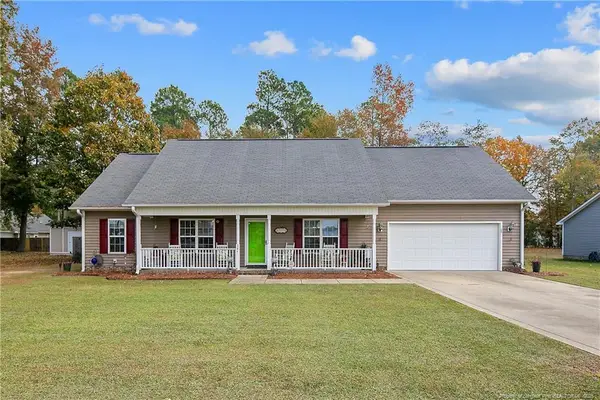 $249,500Active3 beds 2 baths1,535 sq. ft.
$249,500Active3 beds 2 baths1,535 sq. ft.245 Apple Tree Circle, Raeford, NC 28376
MLS# LP753046Listed by: PEACHTREE PROPERTIES OF FAYETTEVILLE - New
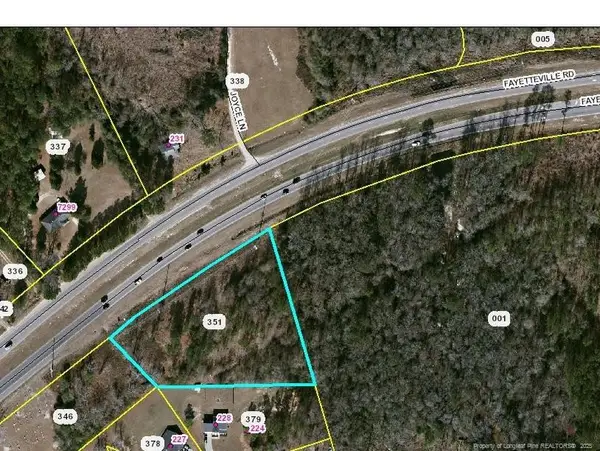 $199,900Active2.4 Acres
$199,900Active2.4 AcresFayetteville Road, Raeford, NC 28376
MLS# LP751939Listed by: RE/MAX SIGNATURE REALTY - New
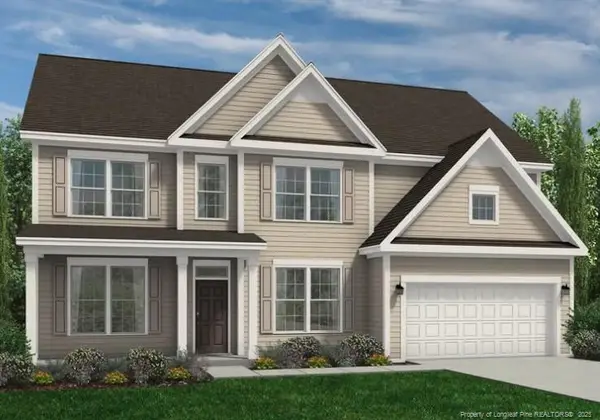 $414,100Active5 beds 3 baths2,834 sq. ft.
$414,100Active5 beds 3 baths2,834 sq. ft.594 Southerland Peak Drive, Raeford, NC 28376
MLS# LP752997Listed by: DREAM FINDERS REALTY, LLC. - New
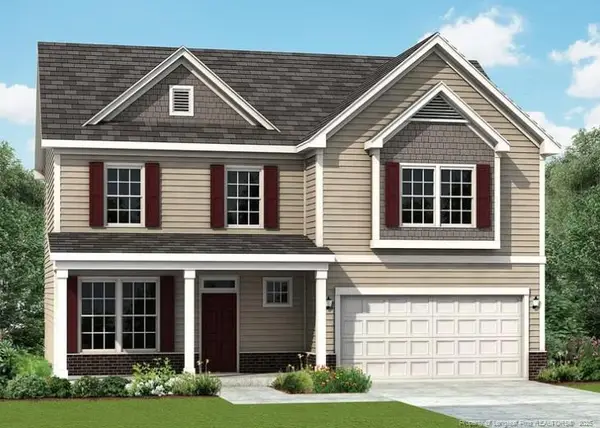 $379,900Active4 beds 3 baths2,246 sq. ft.
$379,900Active4 beds 3 baths2,246 sq. ft.578 Southerland Peak Drive, Raeford, NC 28376
MLS# LP752999Listed by: DREAM FINDERS REALTY, LLC.
