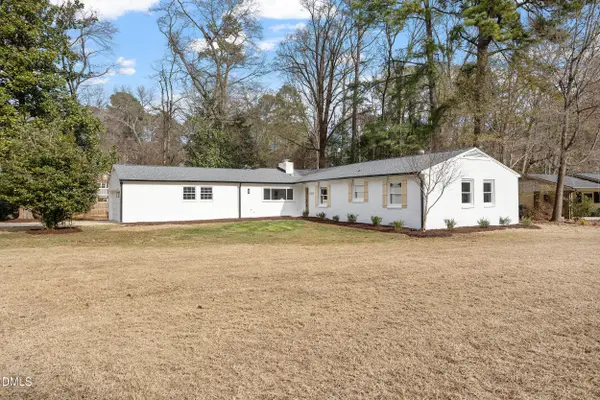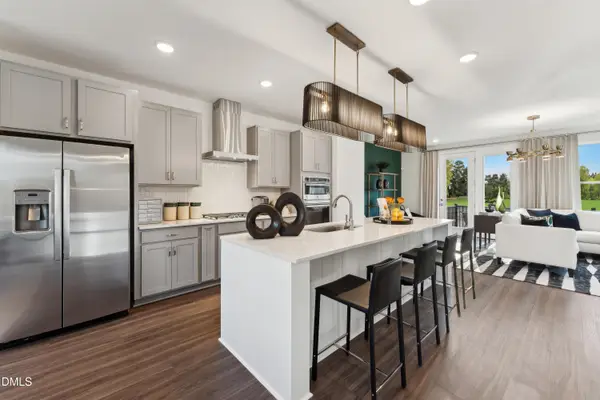1004 Tobiano Lane, Raleigh, NC 27614
Local realty services provided by:ERA Parrish Realty Legacy Group
1004 Tobiano Lane,Raleigh, NC 27614
$2,099,900
- 4 Beds
- 5 Baths
- 5,726 sq. ft.
- Single family
- Pending
Listed by: judy thanhauser
Office: pinnacle group realty
MLS#:10106902
Source:RD
Price summary
- Price:$2,099,900
- Price per sq. ft.:$366.73
- Monthly HOA dues:$125
About this home
Belmont Ridge is Pastural Perfection! 1004 Tobiano is simply a haven of relaxation within minutes of all that Raleigh has to offer. The Belmont Ridge neighborhood is a unique luxury community in the heart of North Raleigh. Your day is sure to always get better as you wind through this neighborhood on your way home. This home is beautifully situated on a 1.46 acre lot that is graced with an amazing tree view. The open floor plan, vaulted ceilings, stone fireplaces and teak floors are just breathtaking. The first-floor owner's suite enjoys an oversized bathroom and closet with packing island. The first-floor guest suite with private bath is perfect for all your guests as well! The lower level recreation room and exercise space is ideal for entertaining. The outdoor living area is equally as beautiful as the interior of this treasure. The SALT WATER POOL, the covered porch and expansive decking just beckon summer barbeques and lingering sunsets.
-
Additional home features include expansive walk-in storage ~ Pella architectural series windows ~ freshly polyaspartic garage floors ~ Butlers pantry w/ beverage fridge and ice maker, Designer kitchen with Wolf-Sub Zero appliances ~ 60+ GPM pressure controlled well pump ~ Rough in for outdoor kitchen and so much more.
-
An exceptional feature of this home is the rare horse boarding rights (2) within the neighborhood stables that are deeded to the property and available for your personal use or to lease. Private stables in a luxury neighborhood so close to Midtown & Downtown Raleigh is a rare opportunity for equestrian enthusiasts!
Contact an agent
Home facts
- Year built:2008
- Listing ID #:10106902
- Added:169 day(s) ago
- Updated:December 19, 2025 at 08:31 AM
Rooms and interior
- Bedrooms:4
- Total bathrooms:5
- Full bathrooms:5
- Living area:5,726 sq. ft.
Heating and cooling
- Cooling:Central Air
- Heating:Central, Natural Gas
Structure and exterior
- Roof:Shingle
- Year built:2008
- Building area:5,726 sq. ft.
- Lot area:1.46 Acres
Schools
- High school:Wake - Millbrook
- Middle school:Wake - West Millbrook
- Elementary school:Wake - Brassfield
Utilities
- Water:Well
- Sewer:Septic Tank
Finances and disclosures
- Price:$2,099,900
- Price per sq. ft.:$366.73
- Tax amount:$7,918
New listings near 1004 Tobiano Lane
- New
 $599,900Active3 beds 3 baths2,496 sq. ft.
$599,900Active3 beds 3 baths2,496 sq. ft.3708 Swift Drive, Raleigh, NC 27606
MLS# 10137875Listed by: NORTHSIDE REALTY INC. - New
 $355,000Active3 beds 3 baths1,680 sq. ft.
$355,000Active3 beds 3 baths1,680 sq. ft.939 Ileagnes Road, Raleigh, NC 27603
MLS# 10137870Listed by: KELLER WILLIAMS REALTY CARY - New
 $460,000Active3 beds 3 baths1,671 sq. ft.
$460,000Active3 beds 3 baths1,671 sq. ft.12209 Inglehurst Drive, Raleigh, NC 27613
MLS# 10137861Listed by: OPENDOOR BROKERAGE LLC - Open Sun, 2 to 4pmNew
 $624,900Active3 beds 3 baths2,656 sq. ft.
$624,900Active3 beds 3 baths2,656 sq. ft.1401 Sandusky Lane, Raleigh, NC 27614
MLS# 10137863Listed by: CORCORAN DERONJA REAL ESTATE - New
 $465,000Active5 beds 3 baths2,669 sq. ft.
$465,000Active5 beds 3 baths2,669 sq. ft.1513 Village Glenn Drive, Raleigh, NC 27612
MLS# 10137849Listed by: ALLEN TATE/RALEIGH-GLENWOOD - New
 $525,000Active3 beds 3 baths2,426 sq. ft.
$525,000Active3 beds 3 baths2,426 sq. ft.552 Georgias Landing Parkway #53, Raleigh, NC 27603
MLS# 10137844Listed by: CLAYTON PROPERTIES GROUP INC  $4,786,180Pending4 beds 7 baths6,710 sq. ft.
$4,786,180Pending4 beds 7 baths6,710 sq. ft.4909 Foxridge Drive, Raleigh, NC 27614
MLS# 10137812Listed by: CHRISTINA VALKANOFF REALTY GROUP- Open Sun, 2 to 4pmNew
 $1,294,800Active4 beds 3 baths2,032 sq. ft.
$1,294,800Active4 beds 3 baths2,032 sq. ft.409 Alston Street, Raleigh, NC 27601
MLS# 10137817Listed by: REAL BROKER, LLC - Open Sat, 12 to 2pmNew
 $439,900Active4 beds 3 baths2,314 sq. ft.
$439,900Active4 beds 3 baths2,314 sq. ft.4920 Windmere Chase Drive, Raleigh, NC 27616
MLS# 10137777Listed by: KELLER WILLIAMS LEGACY - Open Sat, 12 to 4pmNew
 $480,000Active3 beds 4 baths2,425 sq. ft.
$480,000Active3 beds 4 baths2,425 sq. ft.10632 Pleasant Branch Drive #Lot 4, Raleigh, NC 27614
MLS# 10137763Listed by: SM NORTH CAROLINA BROKERAGE
