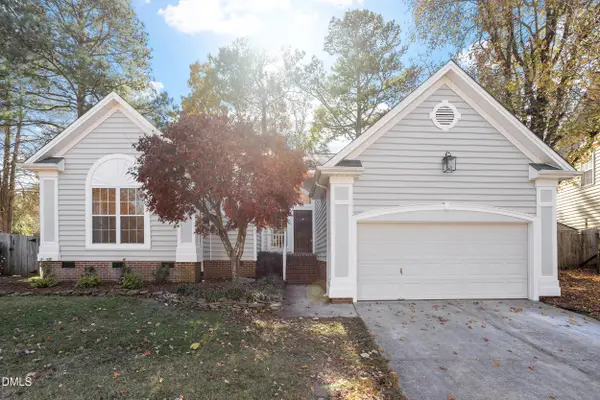1009 Bentham Drive, Raleigh, NC 27614
Local realty services provided by:ERA Live Moore
1009 Bentham Drive,Raleigh, NC 27614
$1,325,000
- 5 Beds
- 8 Baths
- 5,390 sq. ft.
- Single family
- Pending
Listed by: kate kenney
Office: compass -- raleigh
MLS#:10125599
Source:RD
Price summary
- Price:$1,325,000
- Price per sq. ft.:$245.83
- Monthly HOA dues:$104.17
About this home
Step into the grand foyer and be welcomed by formal living and dining rooms, both graced with rich architectural details and one of the home's 3 fireplaces. The large, light-filled rooms throughout offer comfort and flexibility, including a main-level primary suite with a completely remodeled spa-like bath. The kitchen is beautifully renovated featuring stunning new countertops. New carpet has been installed as well as many new light fixtures. Much of the interior has been freshly painted. The expansive finished basement is an entertainer's dream or perfect for multi-generational living. It includes a second kitchen, a large family/media room, a fitness room, a sixth bedroom or study, a ground-floor bar, and a half bath that could easily be converted into a full in-law suite with the addition of a shower. A separate lower-level garage—part of the home's rare four-car garage layout—includes a shop area with built-in workbench, ideal for hobbyists or additional storage needs. Enjoy the best of outdoor living with a brand-new deck overlooking a private backyard oasis featuring a stone patio with built-in gas grill, a charming gazebo nestled in the woods, and a tranquil creek at the rear of the property. With no chance of future development behind the home, your peaceful, wooded view is protected for years to come. Located in highly sought-after Sheffield Manor, residents enjoy a fabulous lifestyle with access to a clubhouse, pool, pickleball and tennis courts—all with low HOA fees and just minutes from North Raleigh's premier shopping, dining, and top-rated schools.
Contact an agent
Home facts
- Year built:1996
- Listing ID #:10125599
- Added:42 day(s) ago
- Updated:November 15, 2025 at 09:06 AM
Rooms and interior
- Bedrooms:5
- Total bathrooms:8
- Full bathrooms:5
- Half bathrooms:3
- Living area:5,390 sq. ft.
Heating and cooling
- Cooling:Central Air
- Heating:Forced Air, Natural Gas, Zoned
Structure and exterior
- Roof:Shingle
- Year built:1996
- Building area:5,390 sq. ft.
- Lot area:1.26 Acres
Schools
- High school:Wake - Millbrook
- Middle school:Wake - West Millbrook
- Elementary school:Wake - Brassfield
Utilities
- Water:Public
- Sewer:Septic Tank
Finances and disclosures
- Price:$1,325,000
- Price per sq. ft.:$245.83
- Tax amount:$6,951
New listings near 1009 Bentham Drive
- Open Sun, 3 to 5pmNew
 $595,900Active4 beds 2 baths2,076 sq. ft.
$595,900Active4 beds 2 baths2,076 sq. ft.1605 Brierley Hill Court, Raleigh, NC 27610
MLS# 100541295Listed by: EXP REALTY LLC - C - Open Sat, 12 to 2pmNew
 $255,000Active3 beds 3 baths1,295 sq. ft.
$255,000Active3 beds 3 baths1,295 sq. ft.5503 Fieldcross Court, Raleigh, NC 27610
MLS# 100541372Listed by: HOMETOWNE REALTY - New
 $925,000Active3 beds 4 baths4,366 sq. ft.
$925,000Active3 beds 4 baths4,366 sq. ft.9113 Mission Hills Court, Raleigh, NC 27617
MLS# 10133300Listed by: NAVIGATE REALTY - New
 $625,000Active3 beds 2 baths1,946 sq. ft.
$625,000Active3 beds 2 baths1,946 sq. ft.1023 Holmes Street, Raleigh, NC 27601
MLS# 10133301Listed by: KELLER WILLIAMS REALTY - New
 $675,000Active4 beds 2 baths2,394 sq. ft.
$675,000Active4 beds 2 baths2,394 sq. ft.408 Amelia, Raleigh, NC 27615
MLS# 10133250Listed by: CHOICE RESIDENTIAL REAL ESTATE - New
 $445,000Active3 beds 2 baths1,704 sq. ft.
$445,000Active3 beds 2 baths1,704 sq. ft.2416 Buckwater Court, Raleigh, NC 27615
MLS# 10133257Listed by: NEW IDEA REAL ESTATE, LLC - New
 $699,500Active4 beds 3 baths2,370 sq. ft.
$699,500Active4 beds 3 baths2,370 sq. ft.5504 Orchid Hill Drive, Raleigh, NC 27613
MLS# 10133260Listed by: COMPASS -- CARY - Open Sun, 2 to 4pmNew
 $600,000Active3 beds 3 baths2,555 sq. ft.
$600,000Active3 beds 3 baths2,555 sq. ft.1432 Palace Garden Way, Raleigh, NC 27603
MLS# 10133274Listed by: EXP REALTY LLC - New
 $395,000Active3 beds 3 baths1,777 sq. ft.
$395,000Active3 beds 3 baths1,777 sq. ft.8204 Pilots View Drive, Raleigh, NC 27617
MLS# 10133277Listed by: RELEVATE REAL ESTATE INC. - Open Sun, 2 to 4pmNew
 $340,000Active3 beds 3 baths1,592 sq. ft.
$340,000Active3 beds 3 baths1,592 sq. ft.7609 Gold Mine Court, Raleigh, NC 27615
MLS# 10133285Listed by: BERKSHIRE HATHAWAY HOMESERVICE
