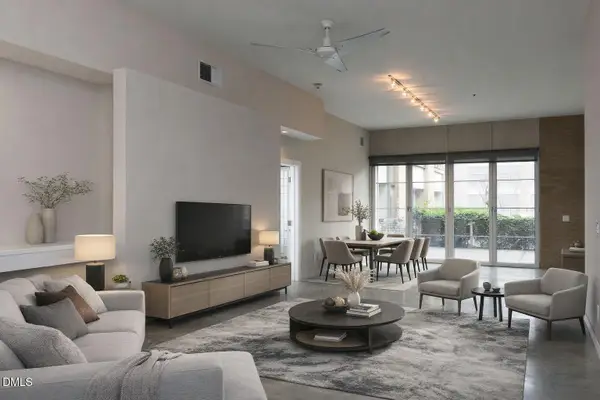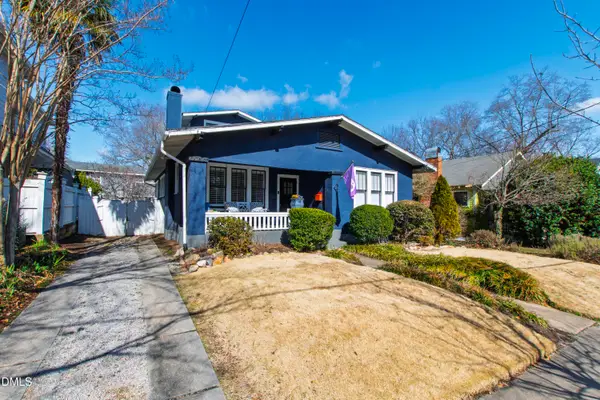10101 Lobley Hill Lane, Raleigh, NC 27613
Local realty services provided by:ERA Live Moore
10101 Lobley Hill Lane,Raleigh, NC 27613
$1,398,500
- 4 Beds
- 4 Baths
- 4,822 sq. ft.
- Single family
- Active
Upcoming open houses
- Sat, Feb 2101:00 pm - 03:00 pm
Listed by: janet tsz ki lee
Office: compass -- cary
MLS#:10146336
Source:RD
Price summary
- Price:$1,398,500
- Price per sq. ft.:$290.02
- Monthly HOA dues:$161.67
About this home
Private cul-de-sac living in one of North Raleigh's most coveted estate neighborhoods, Stonemoor. Situated on over an acre, this home offers exceptional privacy, high-end finishes, timeless architecture, and modern comfort. An extended driveway and deep setback create a grand sense of arrival—whether coming home or welcoming guests.
The homeowners have taken exceptional care of the property, making it truly move-in ready for stress-free, high-comfort living. Extensive recent updates include: new roof (2021); tankless water heater (2022); HVAC systems—2nd floor (2023), 1st floor and sunroom (2025); washer (2023) and dryer (2022); dishwasher (2024); garage door opener (2025); fresh interior and exterior paint (2025); garage floor and walls painted (2025); and new carpeting in the primary suite and throughout the second floor (2025). A whole-home water filtration and UV purification system provides clean, potable water throughout the entire home—an exceptional, wellness-focused upgrade.
Inside, soaring ceilings and a light-filled foyer open to a grand family room with expansive windows and two cozy fireplaces overlooking the peaceful backyard oasis. In spring, the landscape comes alive with blooming flowers, two beautiful red Japanese maple trees, exotic Asian plants, four lavendar plants, butterflies, and lush greenery. Backing to mature trees, the property offers a private, wooded retreat—perfect for elevated entertaining or quiet mornings with coffee or tea. A spacious sunroom with a newly installed AC system allows for comfortable year-round enjoyment.The main level offers an ideal layout with a dedicated office, formal dining room, family room, and separate living room—providing abundant space for hosting gatherings and creating lasting memories. Storage is plentiful throughout the home with extensive built-in cabinetry, multiple attic spaces, and a third-floor walk-up attic offering room to grow or expand.
The heart of the home is the gourmet kitchen, featuring a WOLF gas range, large island with granite countertops, and custom cabinetry. A sunlit bay-window breakfast nook and dual fireplaces add warmth and charm. The first-floor primary suite is a serene retreat with garden views, a spa-style bath with soaking tub and separate shower, and a generous walk-in closet.
The second level features three spacious bedrooms—two connected by a Jack-and-Jill bath, and one with its own ensuite bath, the room is large enough to serve as a second primary suite. A large bonus room offers flexible use as a game room, home theater, or potential fifth bedroom. And an extra room on the second floor that can be used as a second home office or a playroom!
With its prime location, quick access to I-540 through highway 50 North going to highway 98 and I-85, and a quick access to 50 South going directly to Downtown Raleigh and highway 70 (Glenwood Ave) and I-440/40 - close proximity to dining, shopping, entertainment, Crabtree Mall, Brier Creek Shopping Center and medical centers, this home has so much to offer!
Contact an agent
Home facts
- Year built:2005
- Listing ID #:10146336
- Added:125 day(s) ago
- Updated:February 20, 2026 at 09:00 PM
Rooms and interior
- Bedrooms:4
- Total bathrooms:4
- Full bathrooms:3
- Half bathrooms:1
- Living area:4,822 sq. ft.
Heating and cooling
- Cooling:Ceiling Fan(s), Central Air, Dual, Wall Unit(s), Zoned
- Heating:Fireplace(s), Gas Pack, Hot Water, Natural Gas, Zoned
Structure and exterior
- Roof:Shingle
- Year built:2005
- Building area:4,822 sq. ft.
- Lot area:1.23 Acres
Schools
- High school:Wake - Millbrook
- Middle school:Wake - West Millbrook
- Elementary school:Wake - Baileywick
Utilities
- Water:Public
- Sewer:Private Sewer, Septic Tank
Finances and disclosures
- Price:$1,398,500
- Price per sq. ft.:$290.02
- Tax amount:$7,087
New listings near 10101 Lobley Hill Lane
- Open Sat, 10am to 5pmNew
 $358,500Active3 beds 3 baths1,895 sq. ft.
$358,500Active3 beds 3 baths1,895 sq. ft.851 Central Park Drive, Raleigh, NC 27604
MLS# 10147846Listed by: GARMAN HOMES LLC - Open Sat, 12 to 2pmNew
 $240,000Active3 beds 3 baths1,309 sq. ft.
$240,000Active3 beds 3 baths1,309 sq. ft.2847 Bedfordshire Court, Raleigh, NC 27604
MLS# 10147847Listed by: LPT REALTY LLC - New
 $400,000Active3 beds 2 baths1,494 sq. ft.
$400,000Active3 beds 2 baths1,494 sq. ft.488 Thorny Branch Drive, Raleigh, NC 27603
MLS# 10147856Listed by: EXP REALTY, LLC - C - Open Sat, 12 to 2pmNew
 $725,000Active4 beds 3 baths2,772 sq. ft.
$725,000Active4 beds 3 baths2,772 sq. ft.9412 Springdale Drive, Raleigh, NC 27613
MLS# 10147859Listed by: EXP REALTY LLC - Open Sat, 12 to 2pmNew
 $339,000Active2 beds 3 baths1,426 sq. ft.
$339,000Active2 beds 3 baths1,426 sq. ft.4621 Merendino Street, Raleigh, NC 27606
MLS# 10147766Listed by: EXP REALTY LLC - New
 $700,000Active4 beds 4 baths2,844 sq. ft.
$700,000Active4 beds 4 baths2,844 sq. ft.209 Windfield Court, Raleigh, NC 27615
MLS# 10147767Listed by: DOGWOOD PROPERTIES - New
 $450,000Active1 beds 2 baths1,281 sq. ft.
$450,000Active1 beds 2 baths1,281 sq. ft.319 Fayetteville Street #210, Raleigh, NC 27601
MLS# 10147768Listed by: GLENWOOD AGENCY, LLC - New
 $247,000Active2 beds 3 baths1,280 sq. ft.
$247,000Active2 beds 3 baths1,280 sq. ft.3540 Londonville Lane, Raleigh, NC 27604
MLS# 10147772Listed by: EXP REALTY LLC - New
 $575,000Active3 beds 2 baths1,800 sq. ft.
$575,000Active3 beds 2 baths1,800 sq. ft.204 Rosehaven Drive, Raleigh, NC 27609
MLS# 10147782Listed by: RALEIGH REALTY INC. - Open Sat, 1 to 3pmNew
 $875,000Active3 beds 2 baths1,842 sq. ft.
$875,000Active3 beds 2 baths1,842 sq. ft.541 E Jones Street, Raleigh, NC 27601
MLS# 10147785Listed by: COMPASS -- RALEIGH

