1011 Nicholwood Drive #301, Raleigh, NC 27605
Local realty services provided by:ERA Pacesetters
1011 Nicholwood Drive #301,Raleigh, NC 27605
$389,000
- 2 Beds
- 2 Baths
- 1,053 sq. ft.
- Condominium
- Active
Listed by: susie friedel
Office: better homes & gardens real es
MLS#:10126499
Source:RD
Price summary
- Price:$389,000
- Price per sq. ft.:$369.42
- Monthly HOA dues:$355
About this home
Beautifully renovated top floor, corner unit condo in sought after Parkridge Lane- adjacent to Fred Fletcher Park and half a mile to the shops and restaurants of the bustling Village District.
Inside, the entire interior was remodled to create a fully open layout centered around a chef's kitchen with a stainless steel island and backsplash, Poggenpohl cabinetry, Sub-Zero refrigerator, and Miele convection oven with induction cooktop. A charming coffee/laundry nook adds a touch of character. Bamboo floors add to the chic vibe and modern feel.
Both bathrooms have been remodeled with high-end, on-trend tilework that feels sophisticated and elevated. Relax on the covered porch overlooking the community's lush landscaping and majestic trees.
Behind the scenes, enjoy peace of mind with a nearly new HVAC system and enhanced soundproofing in walls and floors for exceptional privacy—you'll never hear a neighbor.
Community amenities include an outdoor grilling area and a pool. Rentals over 30 days are welcome. Fred Fletcher Park, one of Raleigh's favorite outdoor gathering spaces, offers tennis courts, an amphitheater, playgrounds, open fields, and a beautiful wetland garden.
Contact an agent
Home facts
- Year built:1986
- Listing ID #:10126499
- Added:54 day(s) ago
- Updated:December 02, 2025 at 03:21 PM
Rooms and interior
- Bedrooms:2
- Total bathrooms:2
- Full bathrooms:2
- Living area:1,053 sq. ft.
Heating and cooling
- Cooling:Central Air
- Heating:Forced Air
Structure and exterior
- Roof:Shingle
- Year built:1986
- Building area:1,053 sq. ft.
Schools
- High school:Wake - Broughton
- Middle school:Wake - Oberlin
- Elementary school:Wake - Wiley
Utilities
- Water:Public
- Sewer:Public Sewer
Finances and disclosures
- Price:$389,000
- Price per sq. ft.:$369.42
- Tax amount:$3,313
New listings near 1011 Nicholwood Drive #301
- New
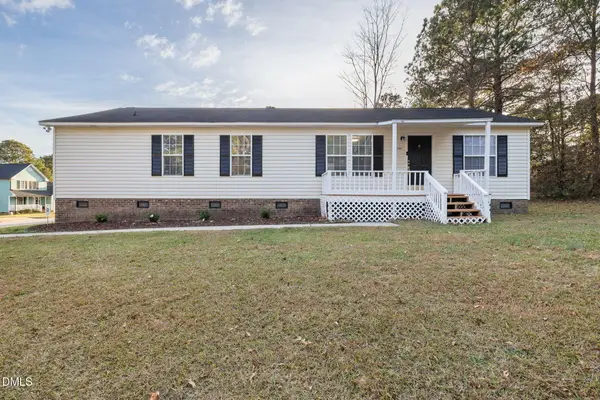 $305,000Active4 beds 2 baths1,595 sq. ft.
$305,000Active4 beds 2 baths1,595 sq. ft.2850 Sanderford Road, Raleigh, NC 27610
MLS# 10135442Listed by: SMITH PEARSON REALTY - New
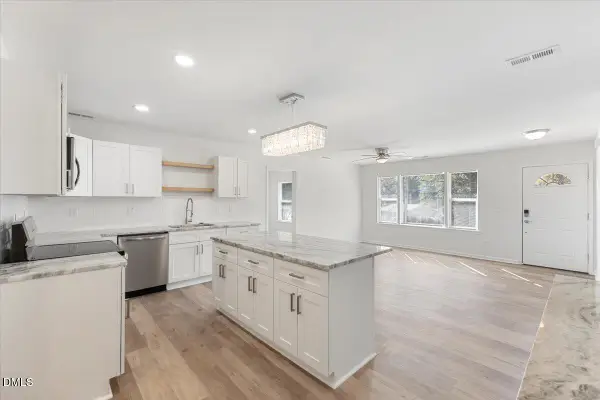 $367,900Active3 beds 2 baths1,487 sq. ft.
$367,900Active3 beds 2 baths1,487 sq. ft.3305 Friar Tuck Road, Raleigh, NC 27610
MLS# 10135445Listed by: FATHOM REALTY NC - New
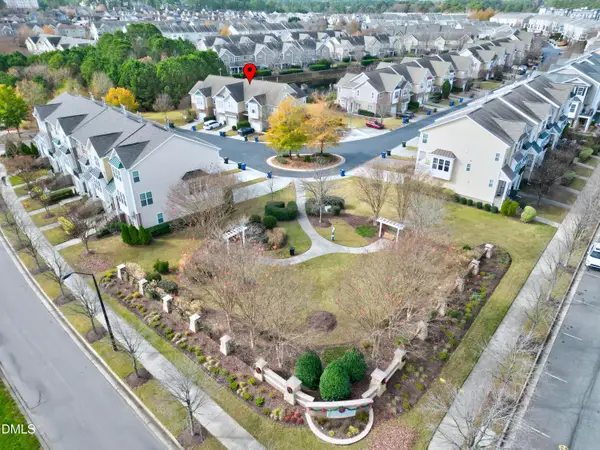 $359,900Active3 beds 3 baths1,654 sq. ft.
$359,900Active3 beds 3 baths1,654 sq. ft.9105 Wooden Road, Raleigh, NC 27617
MLS# 10135448Listed by: ALLEN TATE/CARY - New
 $679,300Active5 beds 4 baths4,174 sq. ft.
$679,300Active5 beds 4 baths4,174 sq. ft.243 Augusta Pond Way #163, Raleigh, NC 27603
MLS# 10135431Listed by: CLAYTON PROPERTIES GROUP INC - New
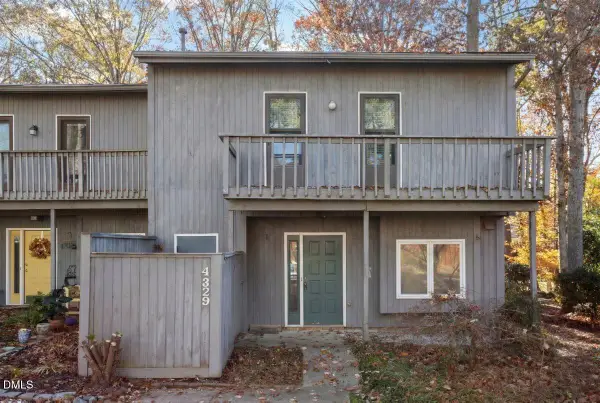 $300,000Active2 beds 2 baths1,453 sq. ft.
$300,000Active2 beds 2 baths1,453 sq. ft.4329 Southwind Drive, Raleigh, NC 27613
MLS# 10135426Listed by: NORTHSIDE REALTY INC. - New
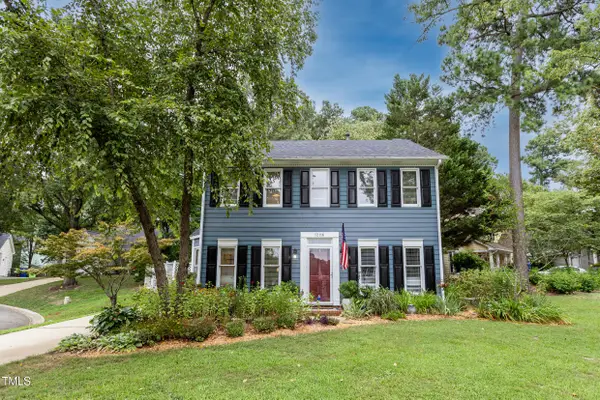 $425,000Active3 beds 3 baths1,690 sq. ft.
$425,000Active3 beds 3 baths1,690 sq. ft.12116 Queensbridge Court, Raleigh, NC 27613
MLS# 10135427Listed by: ADORN REALTY - New
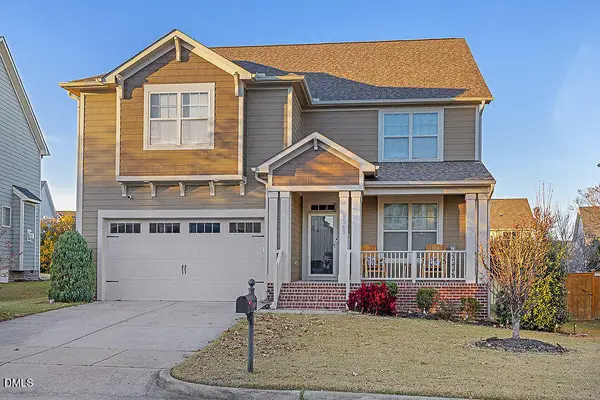 $545,000Active5 beds 4 baths2,892 sq. ft.
$545,000Active5 beds 4 baths2,892 sq. ft.4249 Saubranch Hill Street, Raleigh, NC 27616
MLS# 10135428Listed by: EXP REALTY, LLC - C - New
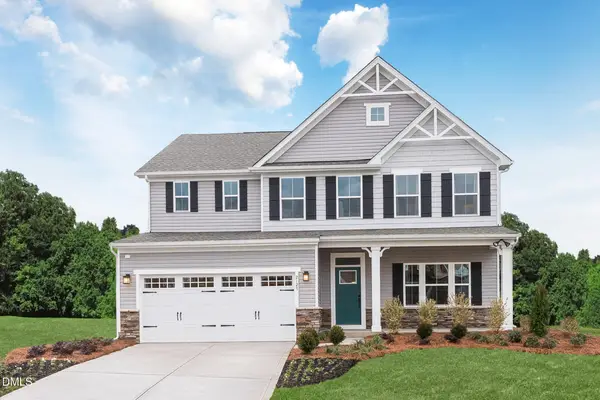 $509,990Active5 beds 4 baths3,656 sq. ft.
$509,990Active5 beds 4 baths3,656 sq. ft.3728 Pleasant Gate Lane, Knightdale, NC 27604
MLS# 10135425Listed by: ESTEEM PROPERTIES - New
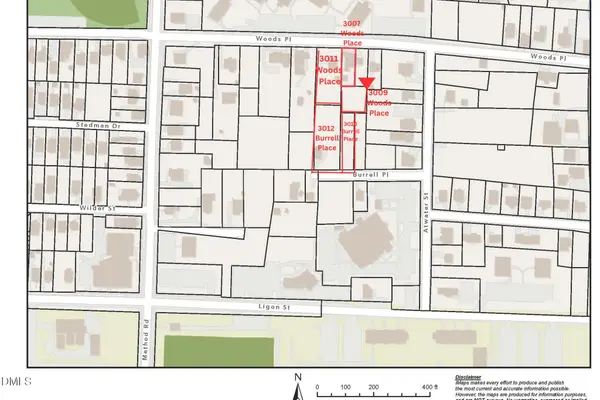 $1,250,000Active0.23 Acres
$1,250,000Active0.23 Acres3010 Burrell Place, Raleigh, NC 27607
MLS# 10135416Listed by: SMART CHOICE REALTY COMPANY - New
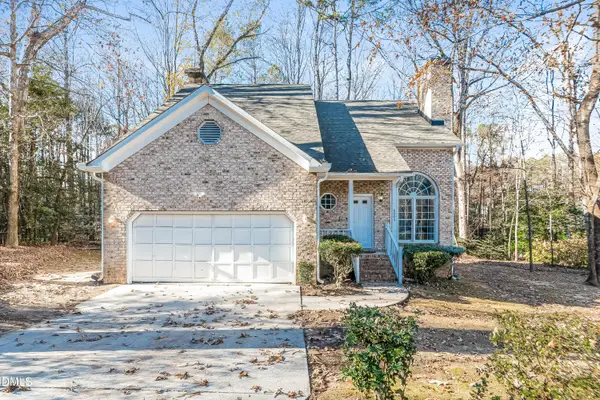 $439,900Active3 beds 3 baths2,340 sq. ft.
$439,900Active3 beds 3 baths2,340 sq. ft.6005 Chittim Court, Raleigh, NC 27616
MLS# 10135392Listed by: OFFERPAD BROKERAGE LLC
