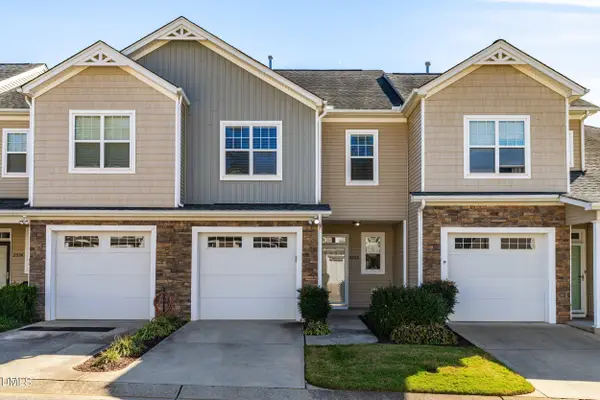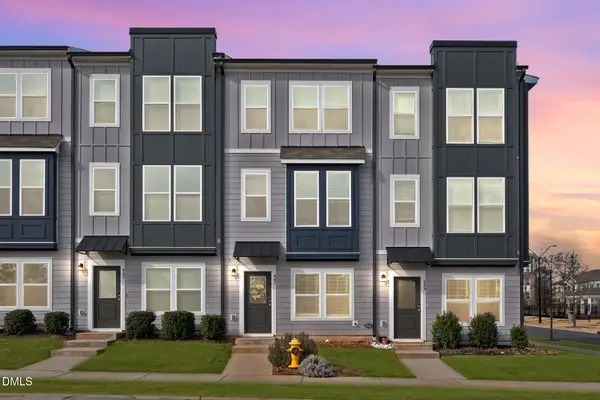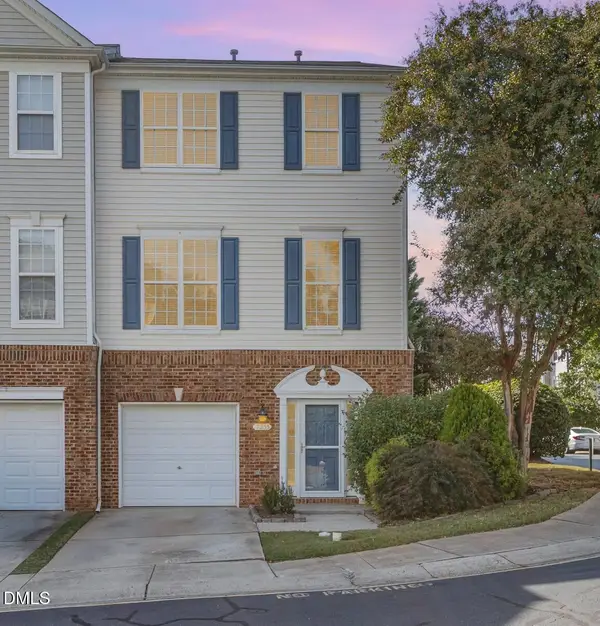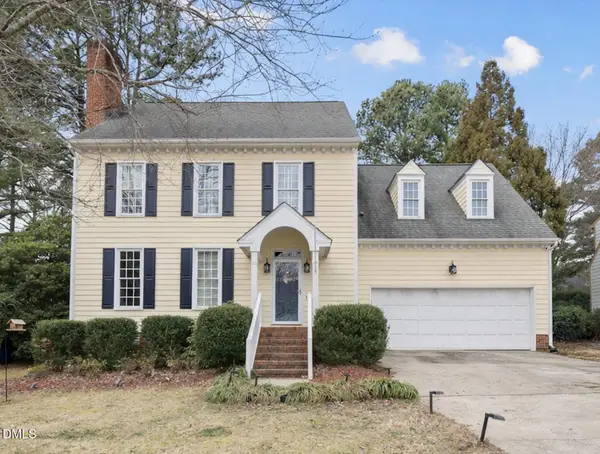1016 Addison Place, Raleigh, NC 27610
Local realty services provided by:ERA Parrish Realty Legacy Group
1016 Addison Place,Raleigh, NC 27610
$1,023,000
- 5 Beds
- 4 Baths
- 2,692 sq. ft.
- Single family
- Active
Listed by: johnny chappell, charles a umstead
Office: compass -- raleigh
MLS#:10121313
Source:RD
Price summary
- Price:$1,023,000
- Price per sq. ft.:$380.01
About this home
Welcome to Oakway, where life is not only lived but artfully arranged. Here, a curated collection of single-family residences rises just minutes from the heart of Downtown Raleigh, yet feels worlds away. Each home is a posh, private retreat-exuding elegance, celebrating scale and setting the stage for inspired DTR living. Brought to market by local experts and delivered by esteemed local builders, Oakway offers homeowners unmatched urban proximity and unparalleled peace of mind.
Step inside and let light lead the way. Open-concept layouts stretch beyond 2,700 square feet, blending grandeur and grace. At the heart of every home, a chef's kitchen hums along, allowing an oversized island, refined fixtures and seamless connection to expansive dining and living spaces to handle a crowd. Walls of windows invite sunlight to stretch across wide rooms, while fireplaces anchor evenings with quiet luxury. Every suite is a sanctuary, offering privacy and potential in equal measure, whether for family, guests, or your own serene escape.
Beyond the interiors, outdoor living unfolds in a rare fashion for DTR. Screened-in porches are poised for alfresco dinners, and large, fenced-in backyards promise ample private green space to stretch your legs and your imagination. Commuter-friendly garages and driveways add ease, while elevated touches—bidets, bespoke built-ins, and modern fixtures—remind you that no detail has been overlooked.
This Downtown Raleigh home collection doubles down on its delivery, hosting both single-family hideaways and designer, duet-style townhomes in perfect harmony. Elevated elegance comes with easy access to one of NC's fastest-growing metro areas—a combo as rare as it is refreshing.
Here, the name becomes a promise and an invitation. Steps from Raleigh's celebrated dining, shopping, and cultural scene yet set apart in a quiet cul-de-sac community, Oakway delivers a lifestyle you'll never run out of reasons to love. From eateries scattered through Seaboard Station and Smoky Hollow to quintessential Oak City charm in nearby Historic Oakwood and Mordecai, DTR's newest neighborhood offers a way of living defined by luxury yet softened by leisurely ease.
There are many ways to live in Downtown Raleigh. But only one Oakway. Tour move-in-ready homes today.
Contact an agent
Home facts
- Year built:2025
- Listing ID #:10121313
- Added:154 day(s) ago
- Updated:February 13, 2026 at 01:36 PM
Rooms and interior
- Bedrooms:5
- Total bathrooms:4
- Full bathrooms:4
- Living area:2,692 sq. ft.
Heating and cooling
- Cooling:Central Air
- Heating:Fireplace(s), Forced Air
Structure and exterior
- Roof:Shingle
- Year built:2025
- Building area:2,692 sq. ft.
- Lot area:0.13 Acres
Schools
- High school:Wake - Enloe
- Middle school:Wake - Ligon
- Elementary school:Wake - Conn
Utilities
- Water:Public, Water Connected
- Sewer:Public Sewer, Sewer Connected
Finances and disclosures
- Price:$1,023,000
- Price per sq. ft.:$380.01
New listings near 1016 Addison Place
- New
 $330,000Active3 beds 3 baths1,735 sq. ft.
$330,000Active3 beds 3 baths1,735 sq. ft.Address Withheld By Seller, Raleigh, NC 27614
MLS# 10146369Listed by: KELLER WILLIAMS REALTY CARY - New
 $350,000Active2 beds 3 baths1,609 sq. ft.
$350,000Active2 beds 3 baths1,609 sq. ft.447 N Fisher Street, Raleigh, NC 27610
MLS# 10146377Listed by: EXP REALTY LLC - New
 $350,000Active3 beds 4 baths1,932 sq. ft.
$350,000Active3 beds 4 baths1,932 sq. ft.7253 Galon Glen Road, Raleigh, NC 27613
MLS# 10146383Listed by: COLDWELL BANKER HPW - New
 $669,900Active-- beds 2 baths2,772 sq. ft.
$669,900Active-- beds 2 baths2,772 sq. ft.8705 Chatterleigh Circle, Raleigh, NC 27615
MLS# 10146391Listed by: CHOICE RESIDENTIAL REAL ESTATE - New
 $545,000Active3 beds 3 baths2,100 sq. ft.
$545,000Active3 beds 3 baths2,100 sq. ft.4938 Trek Lane, Raleigh, NC 27606
MLS# 10146359Listed by: LPT REALTY LLC - New
 $599,000Active4 beds 4 baths2,435 sq. ft.
$599,000Active4 beds 4 baths2,435 sq. ft.1609 Falls Court, Raleigh, NC 27615
MLS# 10146353Listed by: ROCKSTAR CONNECT REALTY - Open Sat, 11am to 1pmNew
 $425,000Active3 beds 3 baths2,367 sq. ft.
$425,000Active3 beds 3 baths2,367 sq. ft.124 Braid Court, Raleigh, NC 27603
MLS# 10146304Listed by: CHOICE RESIDENTIAL REAL ESTATE - New
 $460,000Active4 beds 3 baths2,407 sq. ft.
$460,000Active4 beds 3 baths2,407 sq. ft.4705 Royal Troon Drive, Raleigh, NC 27604
MLS# 10146306Listed by: LPT REALTY, LLC - New
 $305,000Active-- beds 3 baths1,502 sq. ft.
$305,000Active-- beds 3 baths1,502 sq. ft.8317 Hollister Hills Drive, Raleigh, NC 27616
MLS# 10146310Listed by: NORTHGROUP REAL ESTATE, INC. - Open Sat, 12 to 2pmNew
 $599,000Active4 beds 3 baths1,979 sq. ft.
$599,000Active4 beds 3 baths1,979 sq. ft.6629 Suburban Drive, Raleigh, NC 27615
MLS# 10146311Listed by: RE/MAX UNITED

